Category: Residential
residential
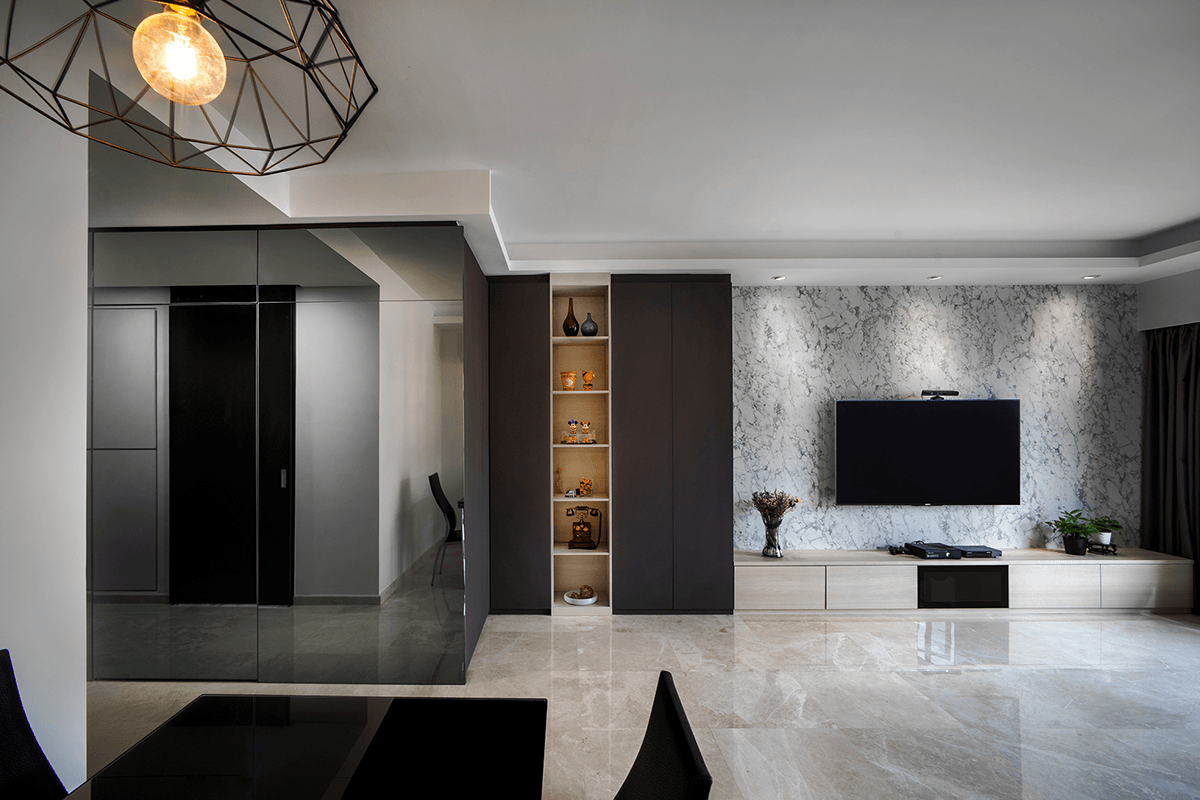
Verandah @ Matilda
Home Guide achieved the contemporary look using a combination of luxe materials and a very clear and consistent palette of black and charcoal, on white. Customized built-in cabinetry allowed for ample storage, eradicating the need to clutter up central floor space. This style of Singapore interior design has created spaciousness that provided the flexibility for different functions, ranging from the creation of an intimate quiet home for the family to enjoy privately, or to cater to large number of guests during gatherings.
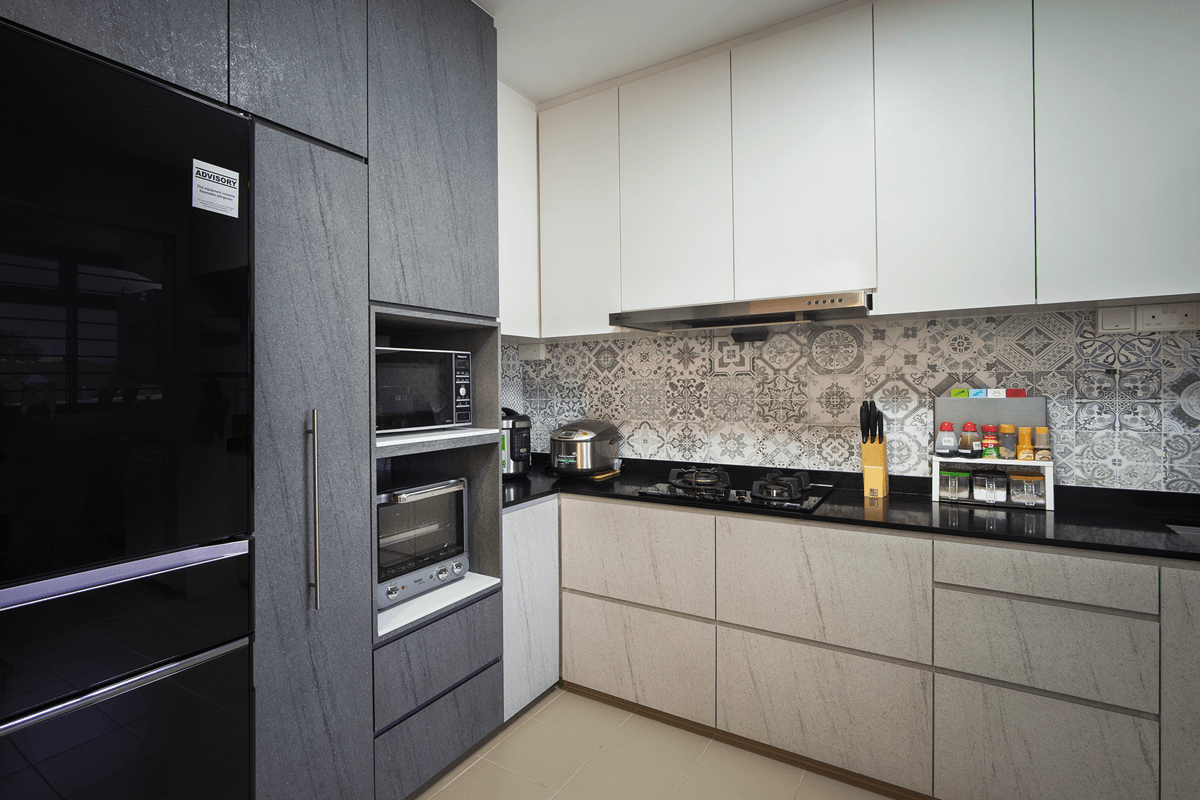
Moroccan Tiles
The interior design of this 3-bedroom home was created around the concept of a monotone palette and wood elements. Custom storage spaces and child-safety considerations were incorporated into the design of the house while maintaining a pleasing and seamless aesthetic.
A minimalist, contemporary interior design concept was created for this home based on a monotone palette. To ensure the space did not become too cold or impersonal, our residential interior design team included visual focal point by introducing pattern and textures in the monotone finishes through unique Moroccan tiles. Specially designed cabinetry was created for each room to ensure ample storage solutions measured to the space and requirements.
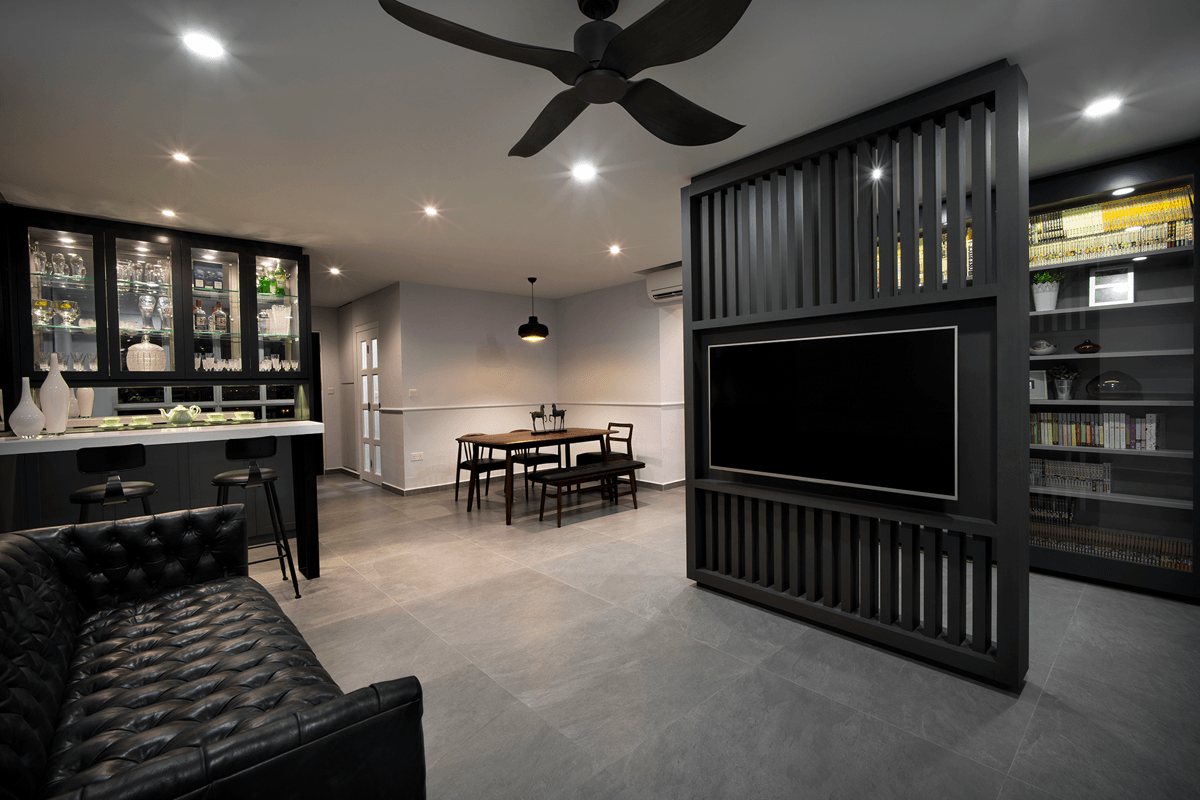
Skyline Flats
A large 5 bedroom HDB BTO home owned by a young couple, The Skyline was designed as a testament to classics in a contemporary context. Moody dark greys and dark tinted mirrors were used to add drama, with carefully considered lighting visually separating functional areas. A bar and library area were effortlessly included in the living space, adding character to the home.
Home guide began the project by identifying the different elements that were to be included in the open living space and then defining each area with a clever use of screens and lighting. Every HDB home interior design that we have completed each have their own characteristics and definition of what makes them extraordinary. The success of this particular project lies in the use of dark finishes throughout, creating a classic visual language coupled with simple modern lines and materials. A library area was created which displays an impressive book collection, while the bar cabinets glitter with crystal and liquor bottles glinting behind their doors like intriguing jewels.
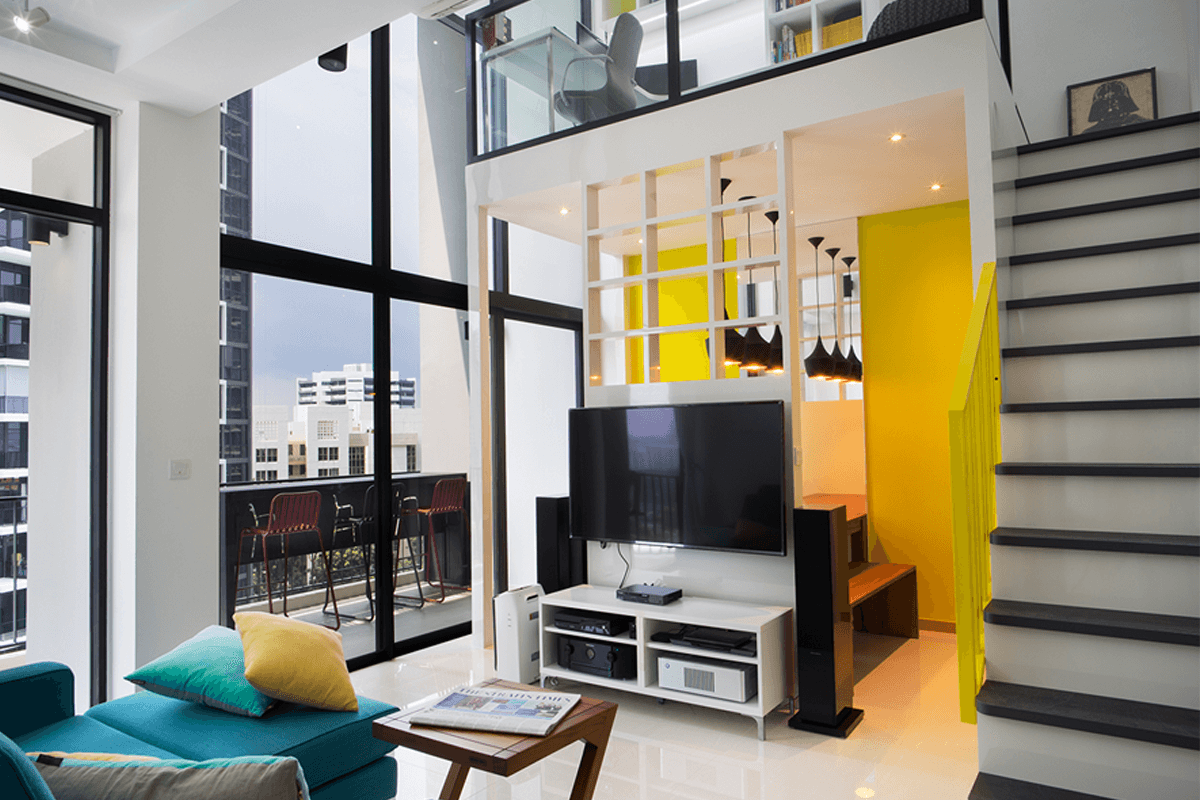
The Trilinq Condo II
This 2 bedroom, double volume apartment in the Trilinq condominium in Jalan Lempeng, Singapore, received a bright makeover as a couple’s new nest. White high gloss finishes were used throughout, to highlight the bright accent colours used in each room. A study loft was created and storage compartments were added to allow for maximum storage space. The result is a fun and and airy home, with full height windows and dedicated functional areas which allow the owners to use the space effectively.
Singapore interior design often requires a clever use of space by doubling up functions in dedicated zones, to ensure a maximisation of square meterage. Home guide managed to do just that and created a multifunctional and efficient home for the owners of this apartment, providing ample storage and an element of fun.
A stark white palette was used to create a clean canvas against which accent pop of colour stands out with the sunshine yellow wall and bright teal sofa. Additional storage areas were created under the stairs and in the bedroom as a bed platform. Finally, an entire room was added to the space in the form of a loft study, filling part of the double volume and providing additional storage space. The dining and living rooms are compact yet functional and the whole home feels vibrant and bright.
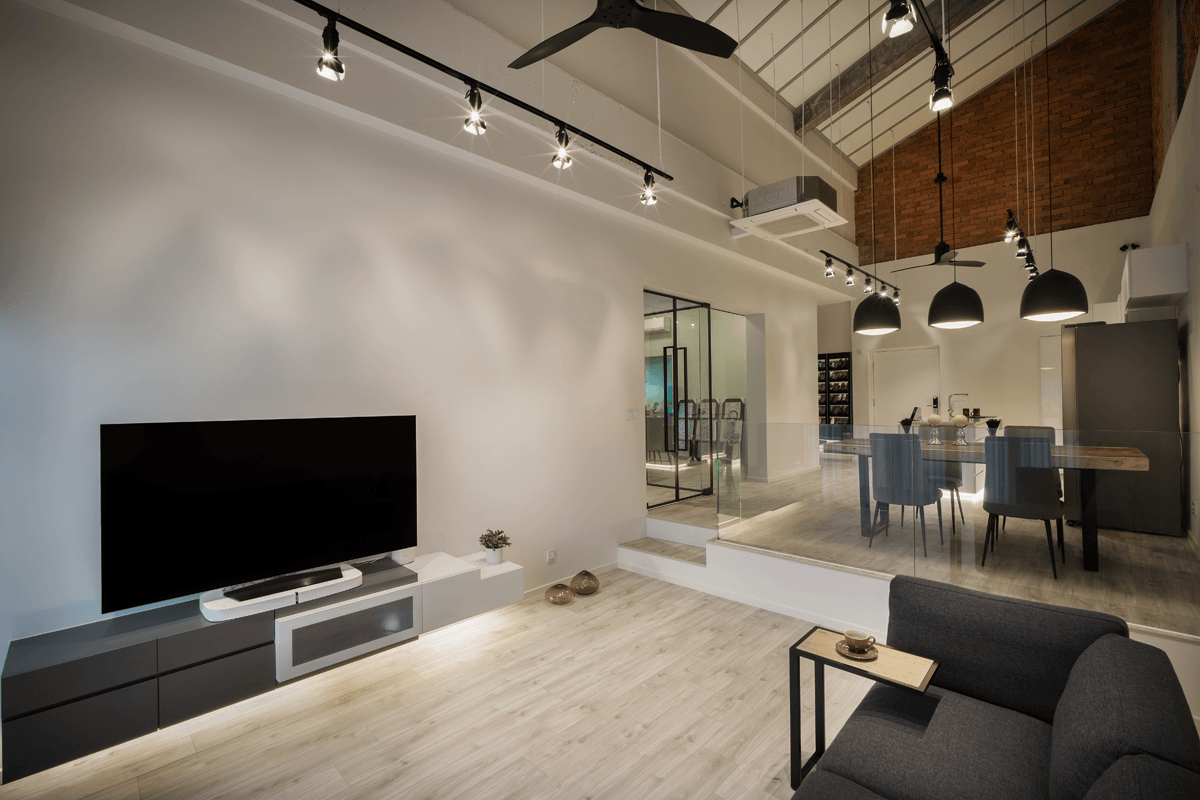
The Dairy Farm
This apartment in Upper Bukit Timah Road was designed to be a contemporary open layout home, with industrial elements balancing the clean lines used throughout. The home was made spacious with unobstructed flow through the use of customised display cabinets that were installed for convenient clutter-free storage. Finally, the home was created with integrated smart technology to allow for ease of use.
Home guide began the interior design process by choosing a neutral and contemporary palette to accentuate the spaciousness of the home. The use of track lighting also helped create an industrial edge that complements the home’s existing red brick wall. The space followed a fully open concept, with living, dining and kitchen areas all in one. Custom display units allow for personal items to be neatly packed away, thus not disrupting the flow. This choice of design concept focuses on effortless functionality, a key element in Singapore interior design, where space is often at a premium. Smart appliances and amenities were added, from air-con to lighting and curtains, allowing for control of all systems offsite via mobile.
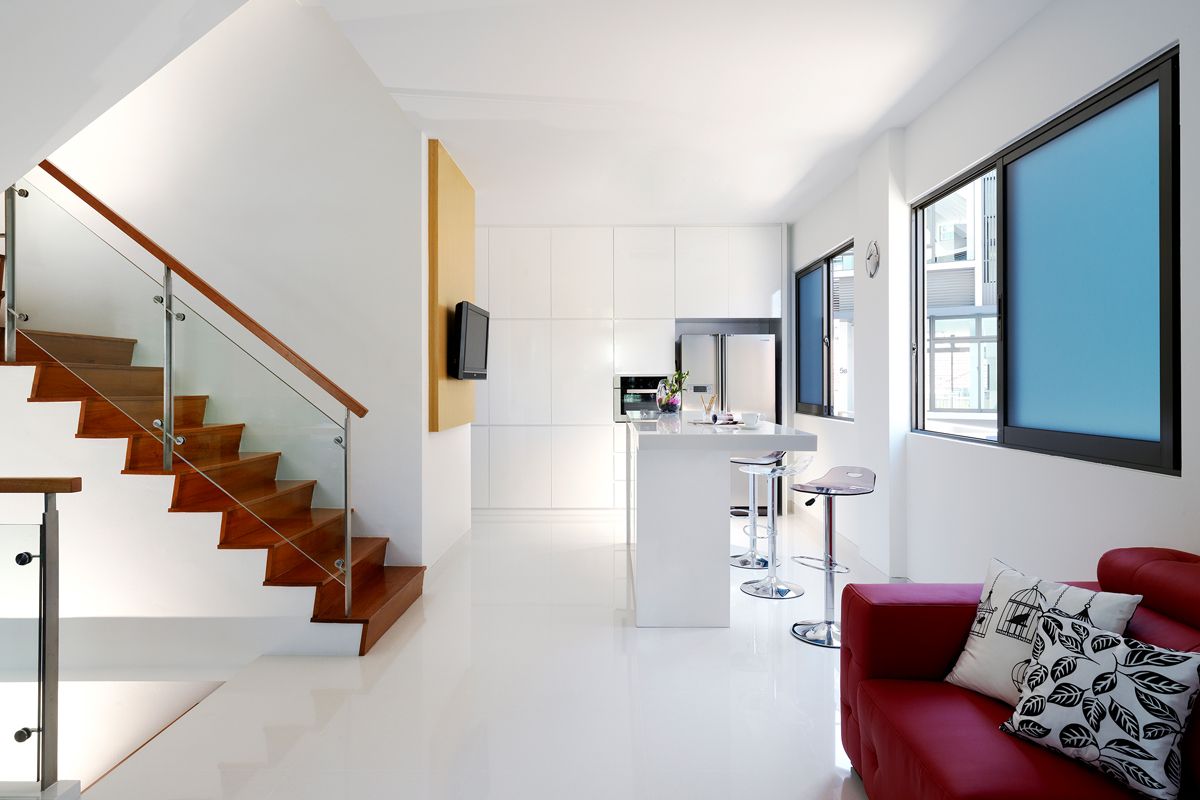
Puay Hee Avenue
A four story home in Potong Pasir, Puay Hee Avenue is a landed clustered house designed with personality. Each floor is designed with a specific function in mind – the basement for entertainment, the 1st floor for common living room and the 3rd and 4th floors for bedrooms. The residential Interior design concept was crafted to suit both the style of the homeowners while creating an artistically contemporary space for day to day living.
Puay Hee Avenue provided Home Guide a perfect blank canvas, with interesting spaces and angles to work into the concept. While the high, overall square meterage, has to be taken into consideration in the interior design for this landed clustered home, its four stories has enabled a certain flexibility to work different design styles on each floor.
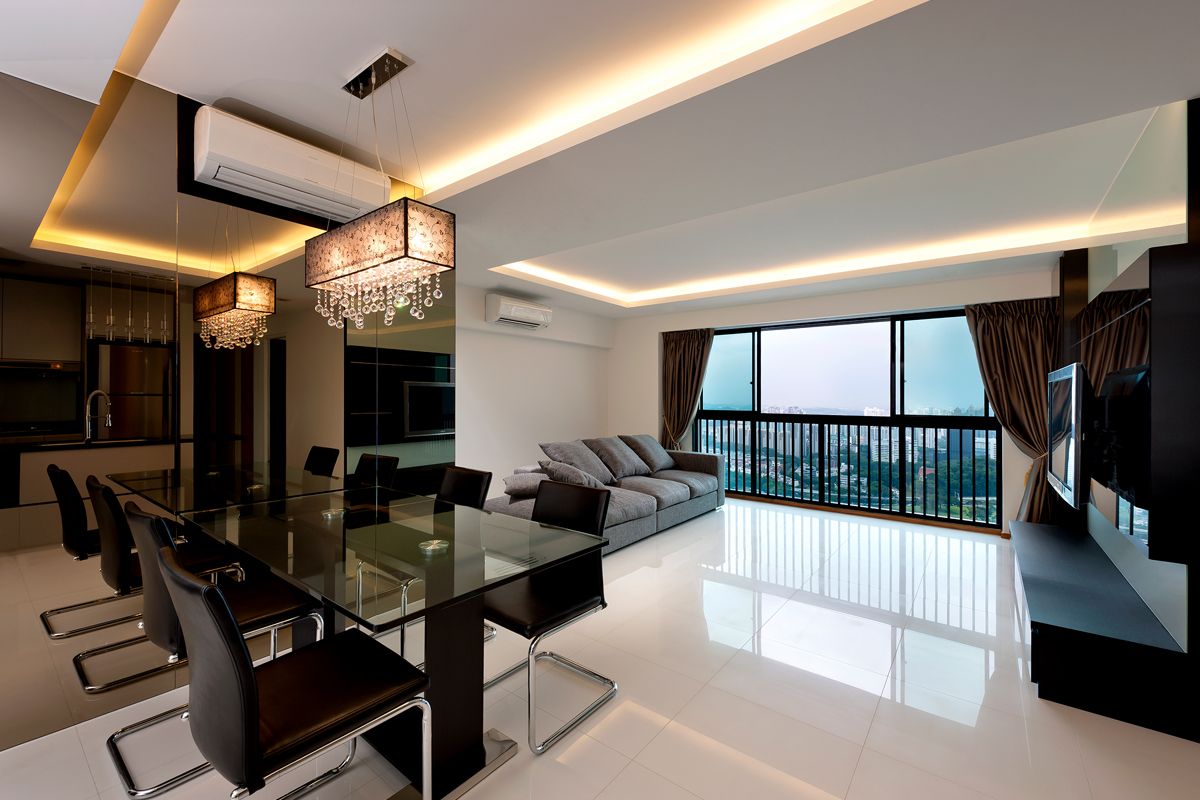
The Pinnacle@Duxton
An apartment on Cantonment Road, this home needed to have the most made of its compact space. In particular, an efficient storage system and a fully spec’d kitchen were created in accordance to the owner’s requirements. The effective use of high-end finishes and top-quality appliances harmoniously create a luxurious ambience in the home.
Home Guide created a clean white shell by using high gloss tiles to reflect the light, which visually expanded the living space. Built-in cabinetry and appliances kept the floor space open, avoiding the blocking of flow and creating a seamless façade in the living room and kitchen. The simple yet stylish furnishing creates an impression of large open rooms is an ideal concept in Singapore interior design.
The dining room emanates a warm glow, welcoming one to sit down and enjoy a meal while admiring the exquisite view. The main wall is cladded in a full height bronze mirror which visually doubles the size of the room. The bronze also serves to reflect the light of the crystal chandelier and recessed lighting, adding a sense of intimate luxury in the dining spot.
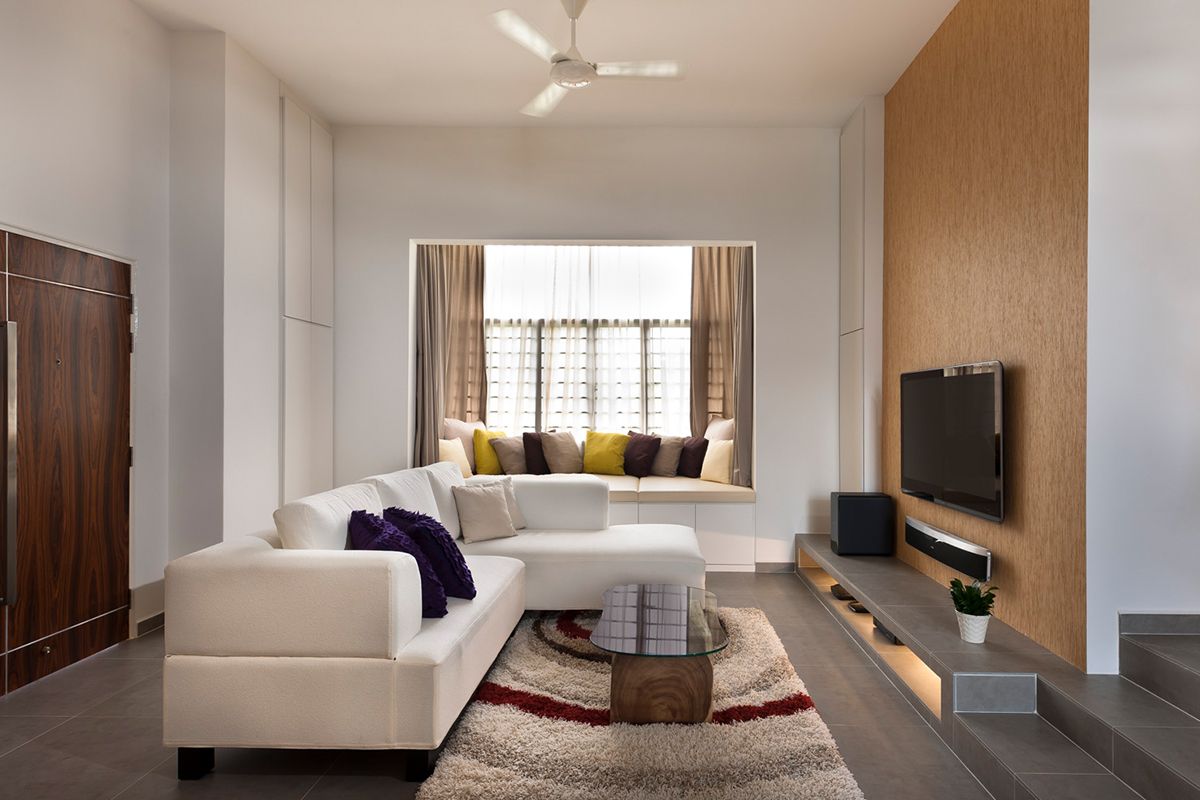
The Windsor Condominium
An old condo, the Windsor has beautiful structural elements like high ceilings and large rooms. The sense of space needed to be maintained along with the use of neutral palette. The owner required the spaces to be kept simple and clutter hidden away. As such, all the living spaces were re-designed, and a study space was added as requested by the owner.
Home Guide chose to design an interior space that highlighted the openness of the apartment, and kept the concept clean and deceptively simple. The rooms are all decorated with restraint, with a few key furniture and neutral tones throughout. All unnecessary clutter was hidden away in built in cabinetry and a pops of colour and pattern was added in each room as a focal point.
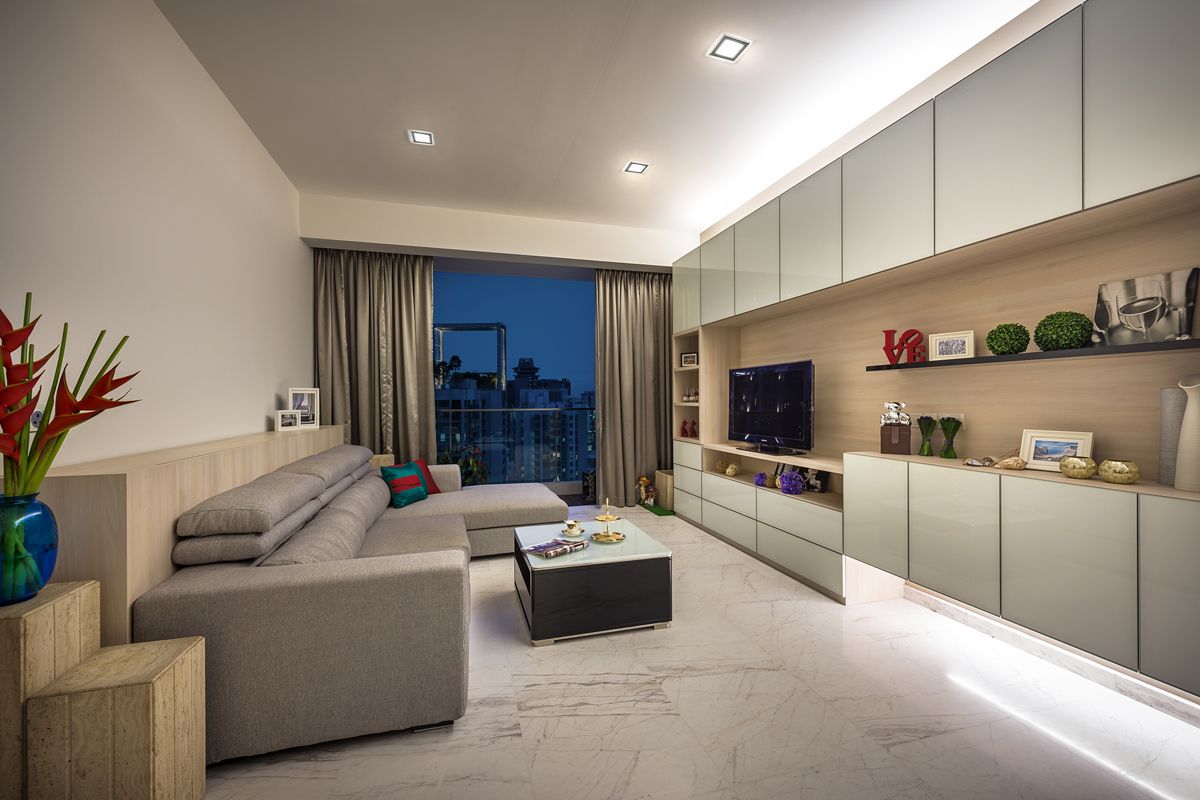
One Devonshire Condominium
River Valley is home to One Devonshire, a new, high-end, 4 bedroom condo. The flooring, wet kitchen and base palette were pre-chosen and a guideline was provided for the intended finished product. Additional requirements included a secluded place for prayer and an altar, as well as more storage in the kitchen and bedrooms.
The white walls and marble floors in the living areas set the tone with a clean contemporary style. High gloss cabinetry, silver mirror and crystal were added as feature finishes to complete the look. A bedroom was converted into a prayer room and custom cabinetry was designed for each room based on its requirements. By using expensive finishes and custom designing all additional BICs, Home Guide was able to create a sophisticated modern home, without unnecessary opulence.
A full wall in the living room was dedicated to the TV unit and plenty of storage, in a white, crystal glass finish. Concealed lighting glints off the marble floor, drawing the eye to the focal wall. On the opposite wall, an understated timber storage cabinet was also added, providing a more subtle storage solution and a perfect balance for the room.
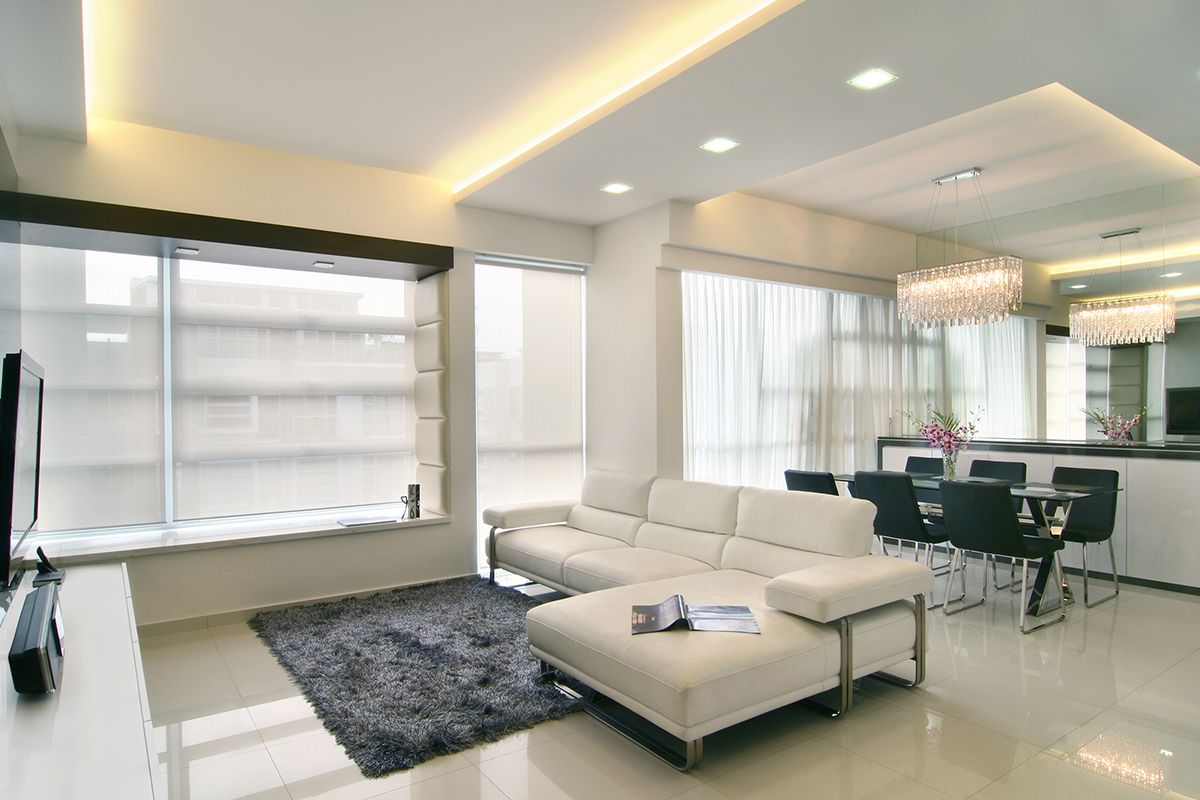
Poshgrove East Condominium
An elegant solution to Interior design in Singapore, this condo in East Coast has everything a classy sophisticated homeowner could ask for. The palette in the living area is kept white, making it an ideal backdrop to classy soirees and hours of entertainment. Bedrooms are treated with individual styles and provide a space to retreat and rejuvenate. Finally, the roof terrace is a private little jungle resort escape, perfect for day and night.
The dining and living room has an expanse of glossy white tiles, upon which the leather and steel furniture is reflected. Recessed lighting guides the eye around the room, with the exquisite chandelier suspended above the dining table, providing a luxurious focal point and casting a warm glow throughout the space.