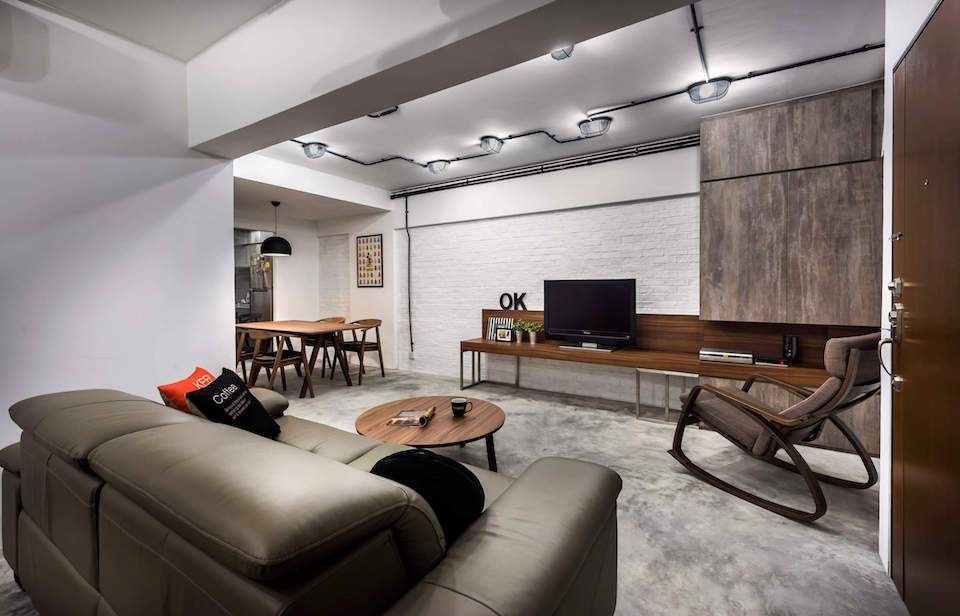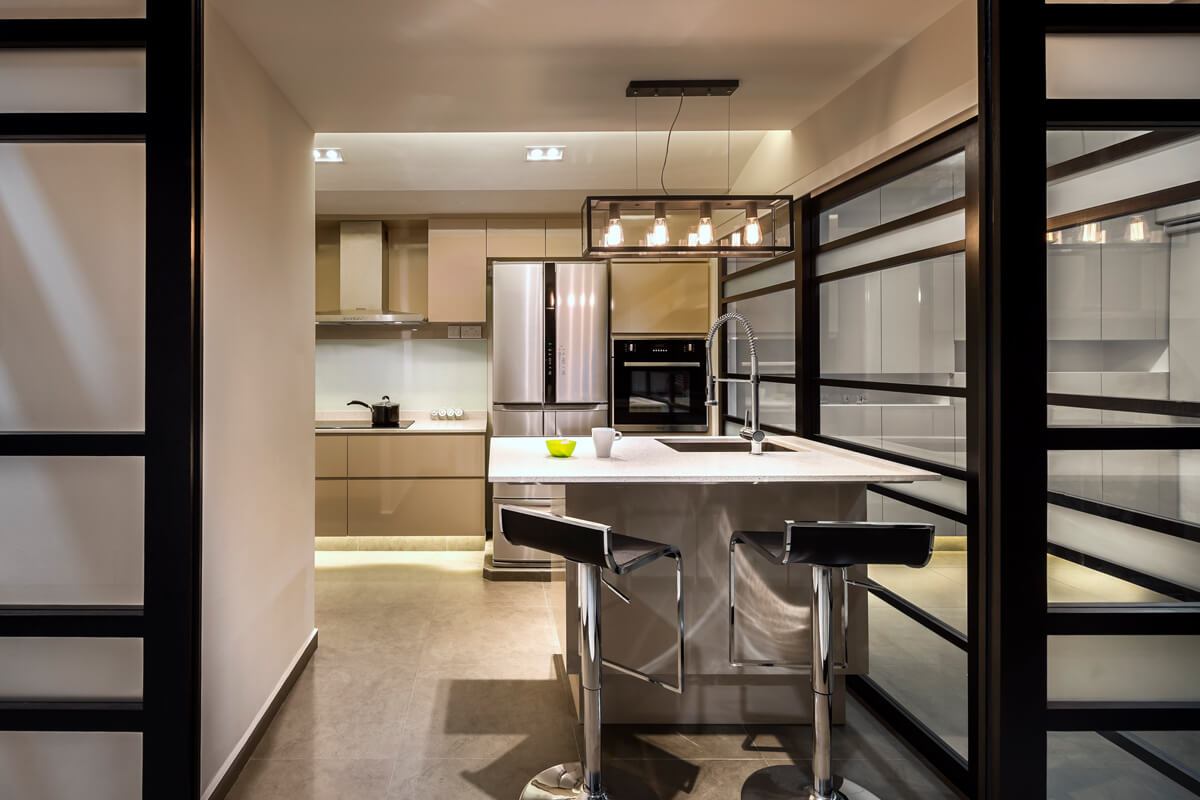Tag: #InteriorDesignServices

HDB Renovation Guidelines Demystified
You might have heard of the HDB guidelines in passing especially if you’re thinking about buying a new home, or renovating your old one. HDB is an abbreviated form of the Housing Development Board in Singapore. This authority is responsible for allocating flats and apartments to the Singapore residents on a temporary lease.
Thus, when you get your own apartment/flat and are looking for the best interior design services in Singapore, it might be a good time to acquaint yourself with the basics of the HDB Renovation Guidelines. These tell you all the measures you should take during the process of construction. There are guidelines for simple building works, including ceiling design, wall construction, door and window schedules and more.
Further, we are going to compile a simple list of all the major guidelines you have to keep in mind while hiring an interior design company in Singapore.
– Building works
Building works refer to the major, physical renovation aspects of a home interior design in Singapore. These include all the major components that have to be added or subtracted from the existing interior design. Let’s take a brief look at all the building works and their respective guidelines that you should know about.
a. Ceiling: The ceiling design HDB guidelines tell you about the clear height of the false ceilings, how it should be bolted into the existing structure and what to do with the space in between. They also specify the clear height of the fan from the finished floor, along with its recommended weight.
b. Doors: The door design guidelines specify about whether or not you need a permit to replace an existing door or close up an existing entrance/exit, the standard dimensions of exit doors and where not to open doors in public areas.
c. Windows: Like doors, the window design guidelines dictate whether you can replace the HDB sanctioned windows, if you need permits to enlarge or close them up, and if you can replace the grills and other paraphernalia or not.
d. Floors: Floor design HDB guidelines tell you the exact thickness of floor finishes and what kind of authorized treatments are a must after installation.
e. Walls: Any home interior design in Singapore or all over the world is incomplete without walls. The HDB guidelines specify when you need a permit for demolition and construction of existing walls.
f. Storage: The guidelines for storage units determine the size and dimensions of the racks. They also tell when you should get a permit for
g. Signboards: the building works guidelines also tell about the sizes and dimensions of signboards and advertisements. The sanction the ratio area for advertisements, as well as the recommended structural support for the signboard.
h. Awnings: The HDB guidelines specify where you are allowed to put up awnings outside your homes.
– Electrical
Electrical works include the wiring of lights, air-con units, switches and more in a home interior design in Singapore. The HDB guidelines about electrical works tell you the process of what you need to do if you’re looking for a new electricity supply. They also tell what you need to do in order to get an upgrade on your already existing electricity supply. The guidelines offer a step-by-step scenario of all the things you must do for either of these situations.
– Mechanical
All the firms and contractors who offer mechanical interior design services in Singapore must abide by the HDB sanctioned guidelines. Mechanical works include the installation of automatic fire alarm and sprinkler systems, installation of ventilation/exhaust pipes and HVAC (Heating, Ventilation & Air Conditioning). The HDB guidelines specify when you need permits and whose endorsements you should apply for to get your mechanical works done.
– Sanitary and Plumbing/Gas Works
The installation of water and sanitation pipes along with gas points is one of the most important interior design services in Singapore. The HDB guidelines for sanitary and plumbing works includes on what parts of the renovation you need permits. It specifies the guidelines, along with the terms and conditions on when you need to install, replace or reposition the sink, washbasins or the portable grease trap.
– Air-Conditioning
Air-conditioning works include the installation of the air purifying system or split units inside the home interior. The HDB guidelines specify all the guidelines you must follow for an authorized installation of air-conditioning. There are extensive terms and conditions to be followed for the successful installation of either of these two units.
– Equipment and Machinery
Equipment and machinery guidelines cover all the terms and conditions you must follow while installing the services in your building. These include installation of HVAC chiller plants and cooling towers, heavy machinery like cranes, hoists and even hydraulic car-hoists/car-o-liner.
The standard of home interior design in Singapore is measured on the basis of these stringent guidelines. Every HDB sanctioned building or apartment must follow these rules faithfully. Home Guide Designs is an HDB is a registered HDB contractor, which means we can easily get permits for all the specifications that need to be authorized by the HDB without any hassle at all.

Our Easy Guide to HDB Building Works Renovation Guidelines
As you know, HDB guidelines are a comprehensive list of do’s and don’ts that you must follow while renovating your interiors. All interior design services must concur with these rules, in order for you to get a fully HDB sanctioned interior. Building works make up the majority of the HDB guidelines. Every interior design company in Singapore must adhere to the guidelines mentioned below.
Building works include a reference guide for all major residential interior design services for your HDB flat/apartment. Let’s take a look at all the guidelines you have to follow for each of these services.
Ceiling Design
You should keep the following points in mind while installing a false ceiling and ceiling fans:
-
- All materials used should be non-combustible
-
- The void in between the false ceiling and the actual ceiling should not be used for storage.
-
- The false-ceiling should have a clear height of 2.4m from the finished floor level. The clearance height for a ceiling fan would also be at least 2.4m from the finished floor.
-
- Purlins are not allowed to use for suspension of the false ceiling.
-
- No existing fire-fighting devices are allowed to be covered by a new false-ceiling.
-
- The existing structural system of your building should not be meddled with during installation of the new false-ceiling.
-
- No existing structural details should be harmed during the installation of the ceiling fan.
-
- The ceiling fan should not exceed the weight limit of 35 kg.
Door Design
Here is all you should know about installing or replacing doors in an HDB.
-
- There is no permit required for replacing an existing entrance or internal door. But this only applies if you do not enlarge the existing portals. You should also note that all the exit doors should be 850 mm wide when opened.
-
- You will not need a permit for the installation of a roller shutter or metal gate in front of existing shop fronts and entrances given that you do not enlarge the existing portal. Note that swing gates should not open up in public corridors and common accesses.
-
- You will need an official HDB sanctioned permit to replace the existing entrance or exit door. You will also need an official HDB permit for closing up an existing entrance.
Window Design
Your interior design services should follow these guidelines while designing windows.
-
- You do not need a permit for the replacement of existing windows, given that they are similar in size and dimensions of the existing ones. This means no enlargements.
-
- You do not need a permit for installing window grills, given that they do not project beyond the building façade.
-
- You do not need approval for the sealing of louvered windows on terrace workshops. This is applicable for office buildings only.
Floor Design
-
- For floor renovations, just keep in mind that the total thickness of the floor finishes cannot exceed more than 50 mm. you cannot hack the existing slab, and waterproofing for the new floor finishes is a must.
Wall Design
Wall construction is a major part of all provided interior design services. Here’s the gist of what you should know:
-
- You need an official permit for dismantling existing interior walls, construction of new internal walls as well as installation of gypsum board partitions.
-
- There are specific structural requirements for the demolition and construction of each kind of internal wall.
-
- You do not need a permit to lay down or remove the existing wall tiles.
Storage Design
You must follow the mentioned guidelines while designing your storage shelving and/or rooms:
-
- You don’t need a permit to install shelving racks, granted that they are less than or equal to 3m high and 1.2 m in width. They must not exceed the allowable floor load ratio and must be designed with non-combustibles.
-
- You do need to get Singapore Civil Defence Force’s Fire Safety & Shelter Department, and Building & Construction Authority sanctioned permits to design storage units/shelves that exceed the 3m high and 1.2m wide design.
-
- You also need to get an official permit in order to design mezzanine floor and storage platforms in your interiors.
Sign Boards and Advertisements
Here’s everything you and every interior design company in Singapore should know about putting up sign boards and advertisements:
-
- Yes, you do need an official permit to install a signboard.
-
- The signboard must be supported by a column, beam or other RCC (Reinforced Concrete) structure.
-
- All the bolts, nuts and steel plates are to be corrosion free.
-
- The clear height should be 2.6 m from the floor level.
-
- All neon lights used must be non-flickering.
-
- You cannot hack at any of the existing structures while installing.
Awnings
-
- An awning is a cantilevered projection or shade that is installed on building or storefronts to keep them in shade. You need a permit to set one up. These can be installed outside ground floor units only, and must not damage existing structures while installation.
Miscellaneous
Here are all the small uncategorized things that you have to get official HDB permit as well as a Singapore Civil Defence Force’s Fire Safety & Shelter Department, along with a Building and Construction Authority permit from:
- Spray paint booth
- Installation of liquid petroleum gas cylinders
- Installation of raised floors
- Construction of Reinforced Concrete Trenches on the premises
- Demolition of existing toilets and load bearing walls
This is the basic gist of the guidelines that you need to know in order to supervise your interior design remodelling or renovation. Hone Guide is a registered HDB Renovation Contractor and one of the most well-known interior design company in Singapore. We can easily get permits for all the design works that need to be sanctioned by the HDB authority, so your renovation experience is hassle free and easy!