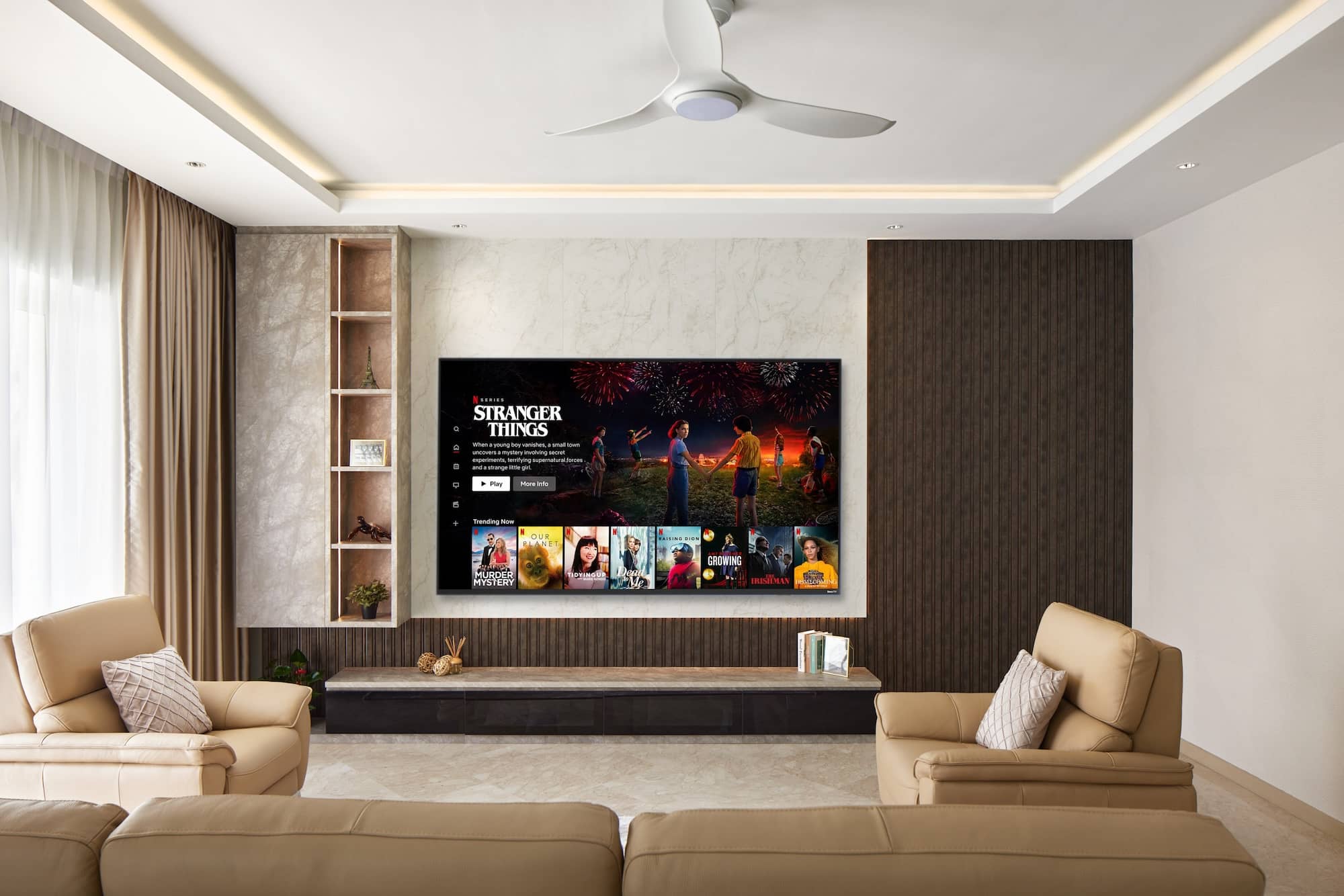


The living room of this Costa Rhu apartment is designed to be the epitome of modern luxury. The feature wall spans the entire width of the home, adorned with a marble-inspired laminate backing for the television and a cabinet against a leather finish fluted panel. This combination adds texture and interest to what would otherwise be a flat TV feature wall. Cove lighting above the living room sets a warm, ambient tone in the evenings and visually demarcates the living area from the rest of the home.
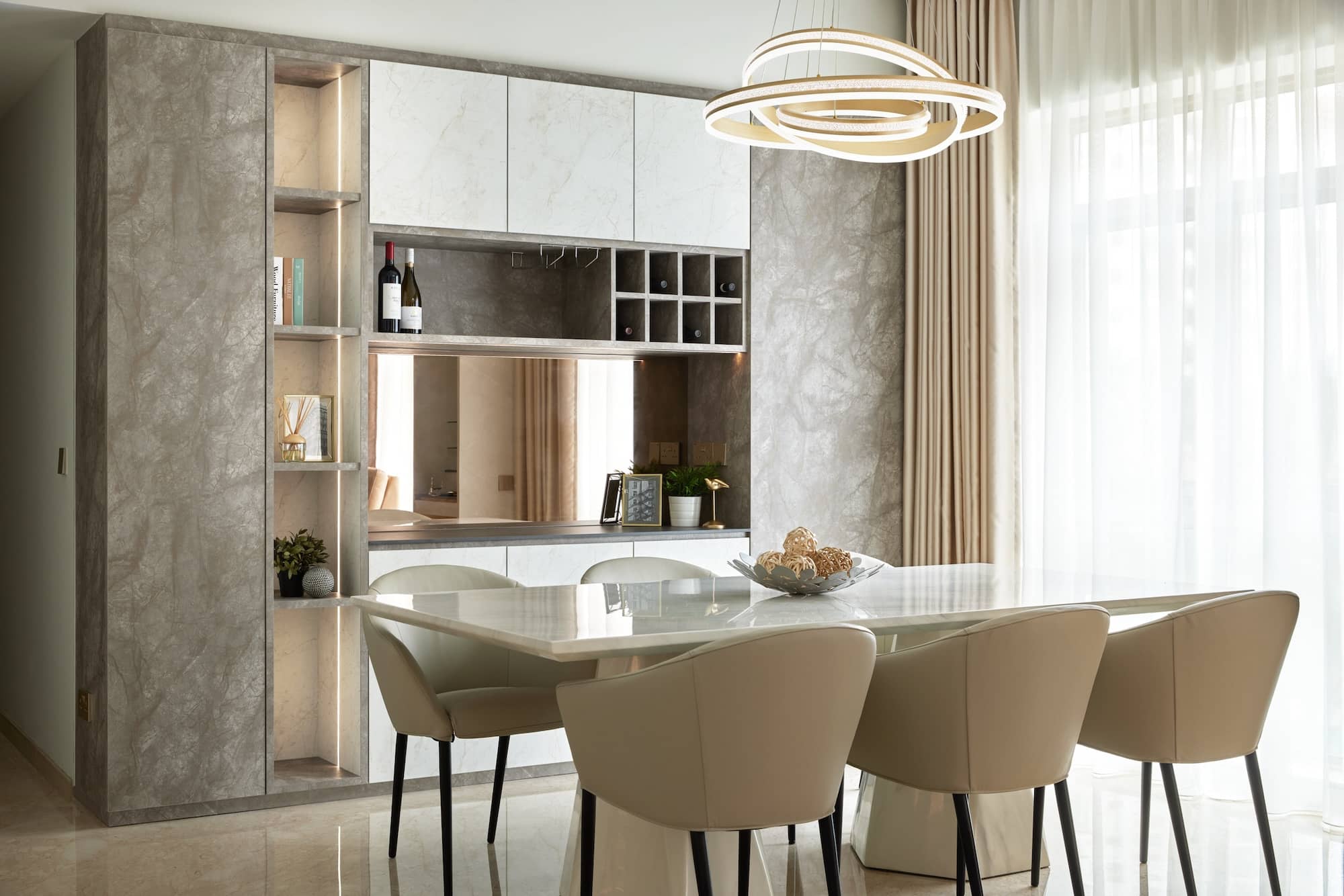
Transforming the dining space involved structural changes to enhance its functionality and appeal. By reducing the size of the adjacent guest bathroom, we expanded the dining area, making it spacious enough to host guests comfortably. A mini dry pantry was also created, providing easy access during meals and extra storage space, ensuring the dining experience is both elegant and practical.
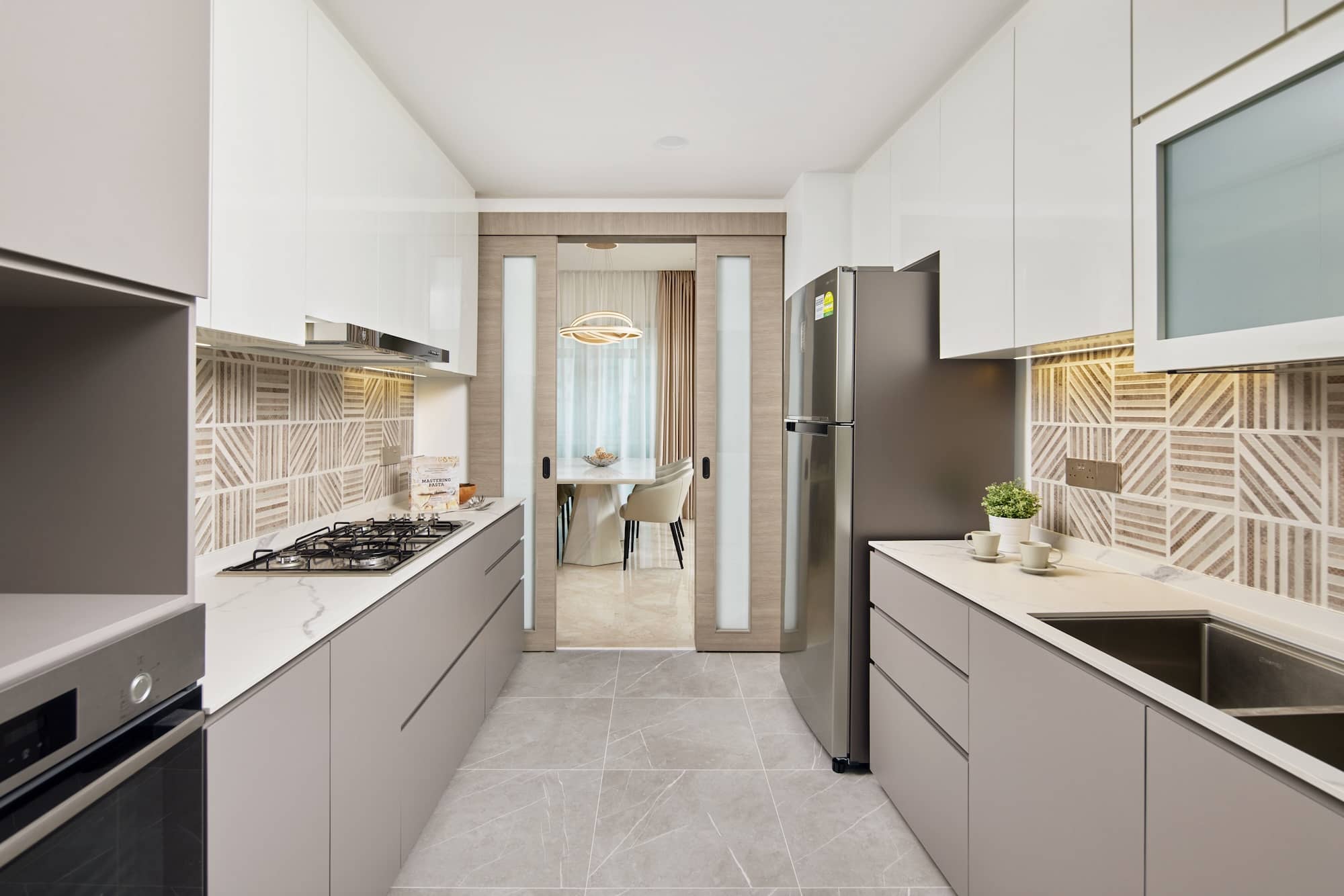
The kitchen, a hub of activity, required significant modifications to improve its utility and brightness. Heavy cooking necessitated ample storage, which was achieved through well-planned cabinetry. We opened up half of the wall separating the service yard to allow more natural light to flood the kitchen. This change not only brightened the space but also maintained a clear demarcation with the addition of glass, creating a functional yet airy kitchen environment.
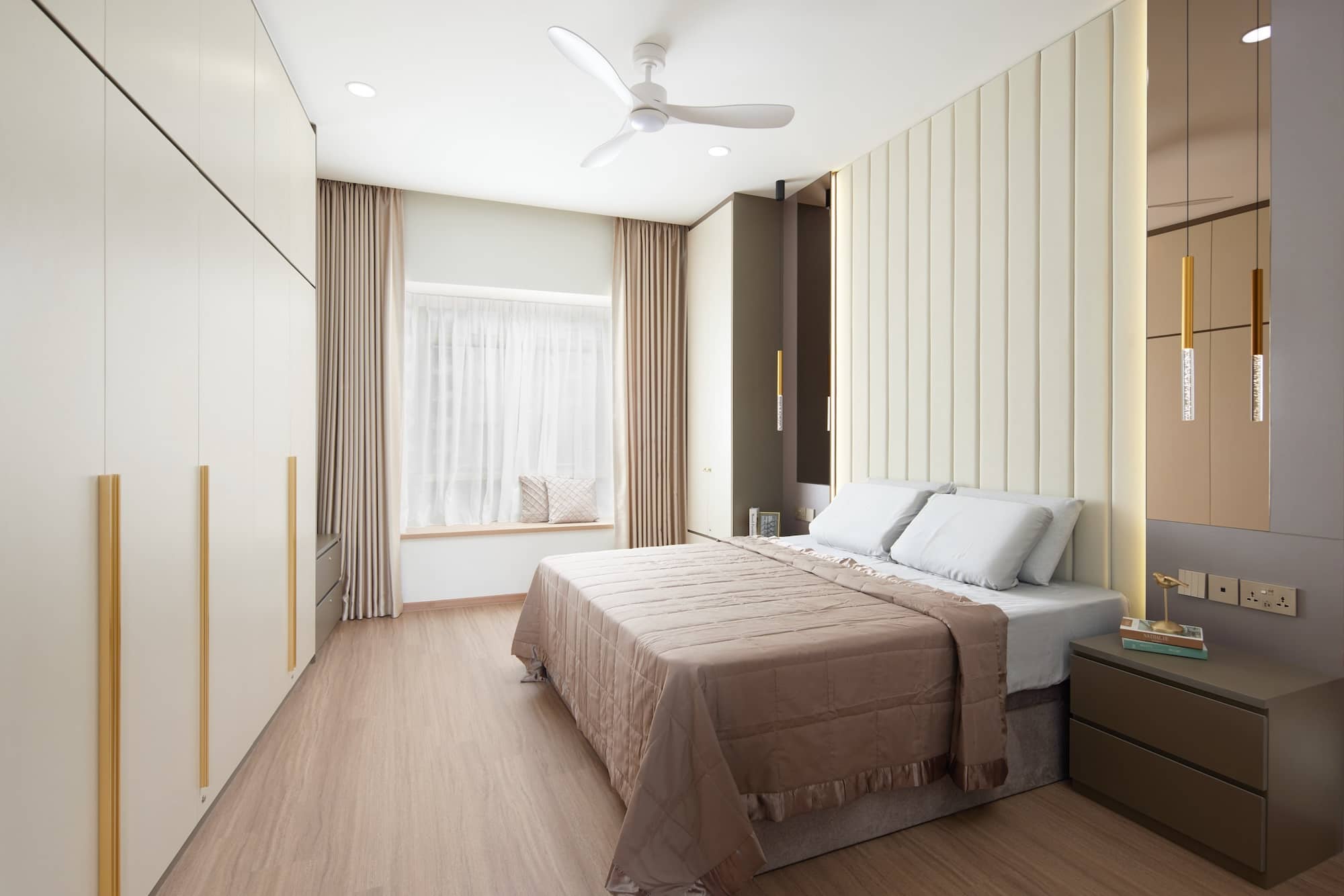
The master bedroom underwent a complete makeover to align with the homeowners’ preference for a lighter and more spacious feel. Dark brown floors were overlaid with a lighter shade of brown vinyl flooring, instantly uplifting the room's ambiance. A full-height cabinet provided the necessary storage, while a cushion bed head in multiple panels added depth and elegance. Decorative bronze mirrors and hanging lights above the bedside tables further enhanced the room's sophisticated look.
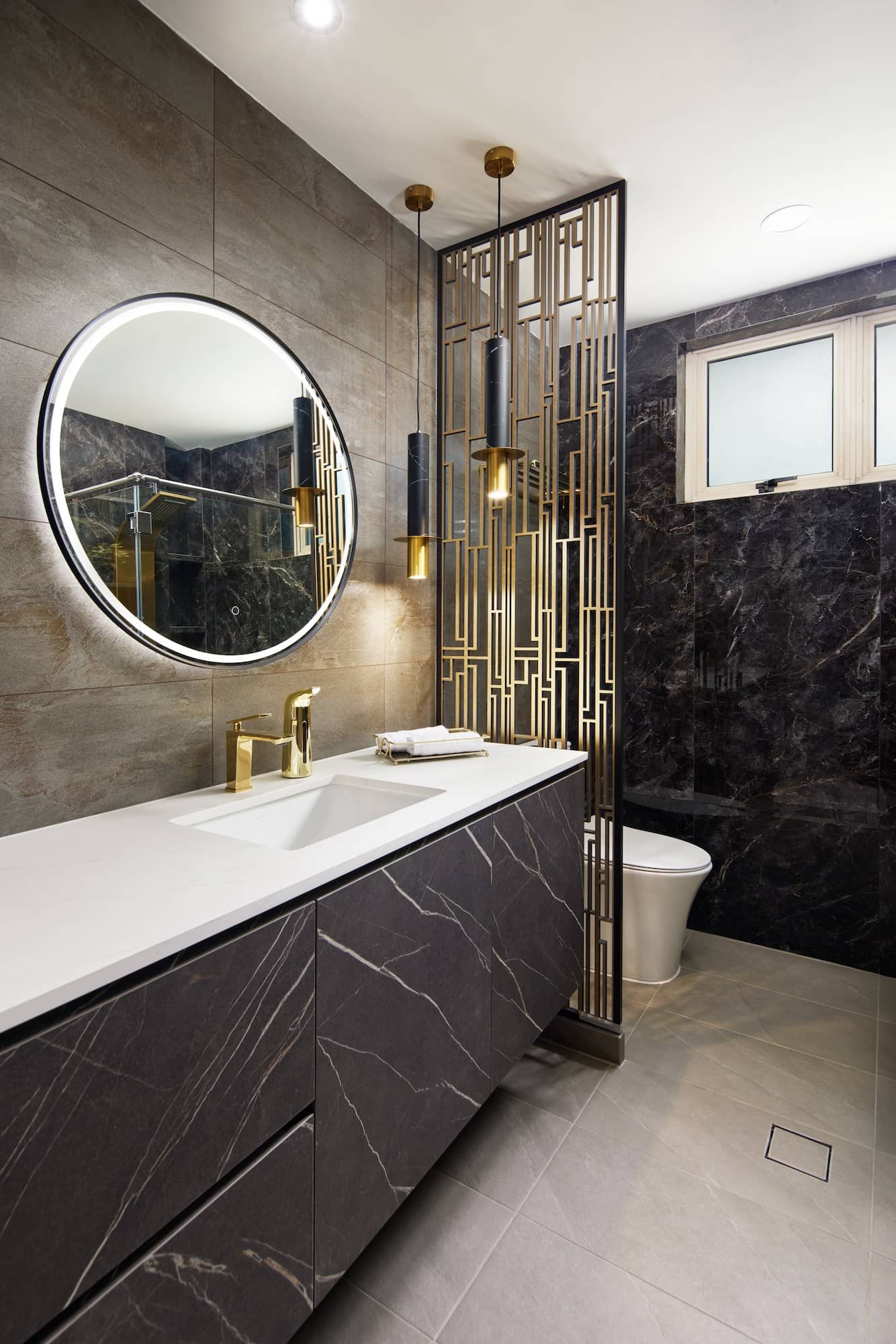
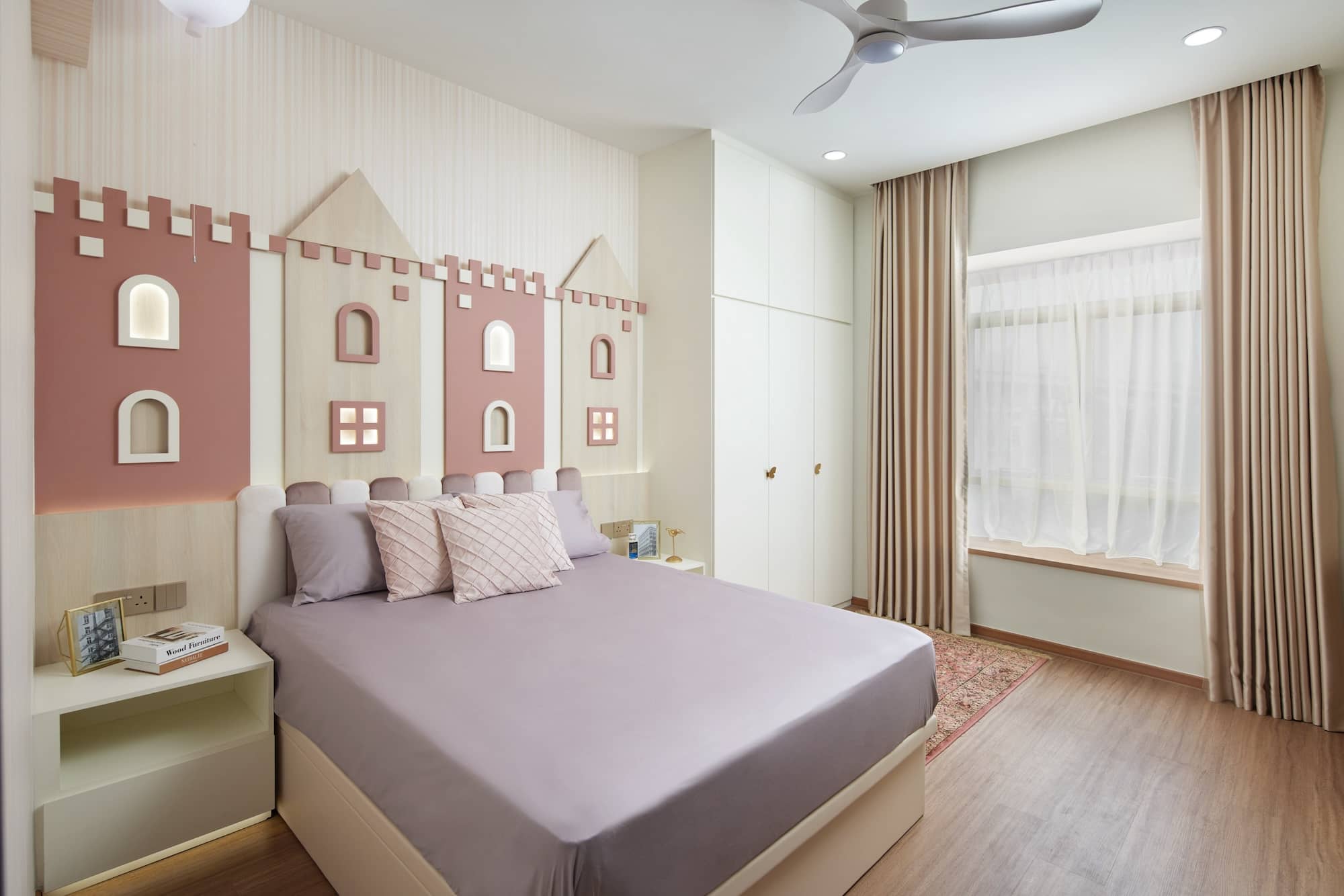
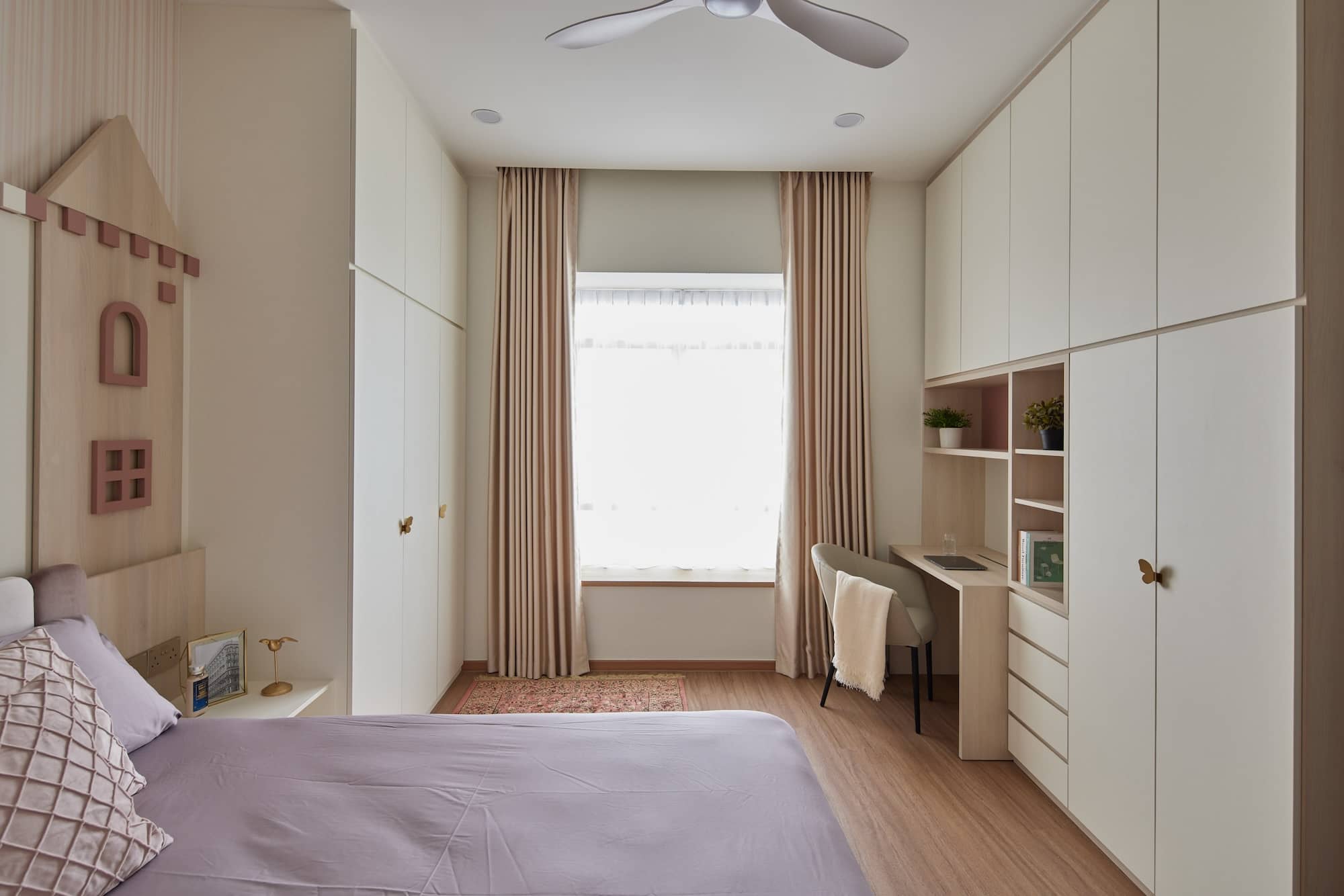
For the young daughter’s bedroom, we crafted a whimsical and dreamy space with a castle princess theme. The feature wall, adorned with wood cut-outs and backlighting to form a castle silhouette, combined beautifully with soft pinks and purple velvet cushion bedheads. A study nook was thoughtfully integrated along the built-in wardrobe, and butterfly wardrobe knobs added a charming touch to the overall theme.
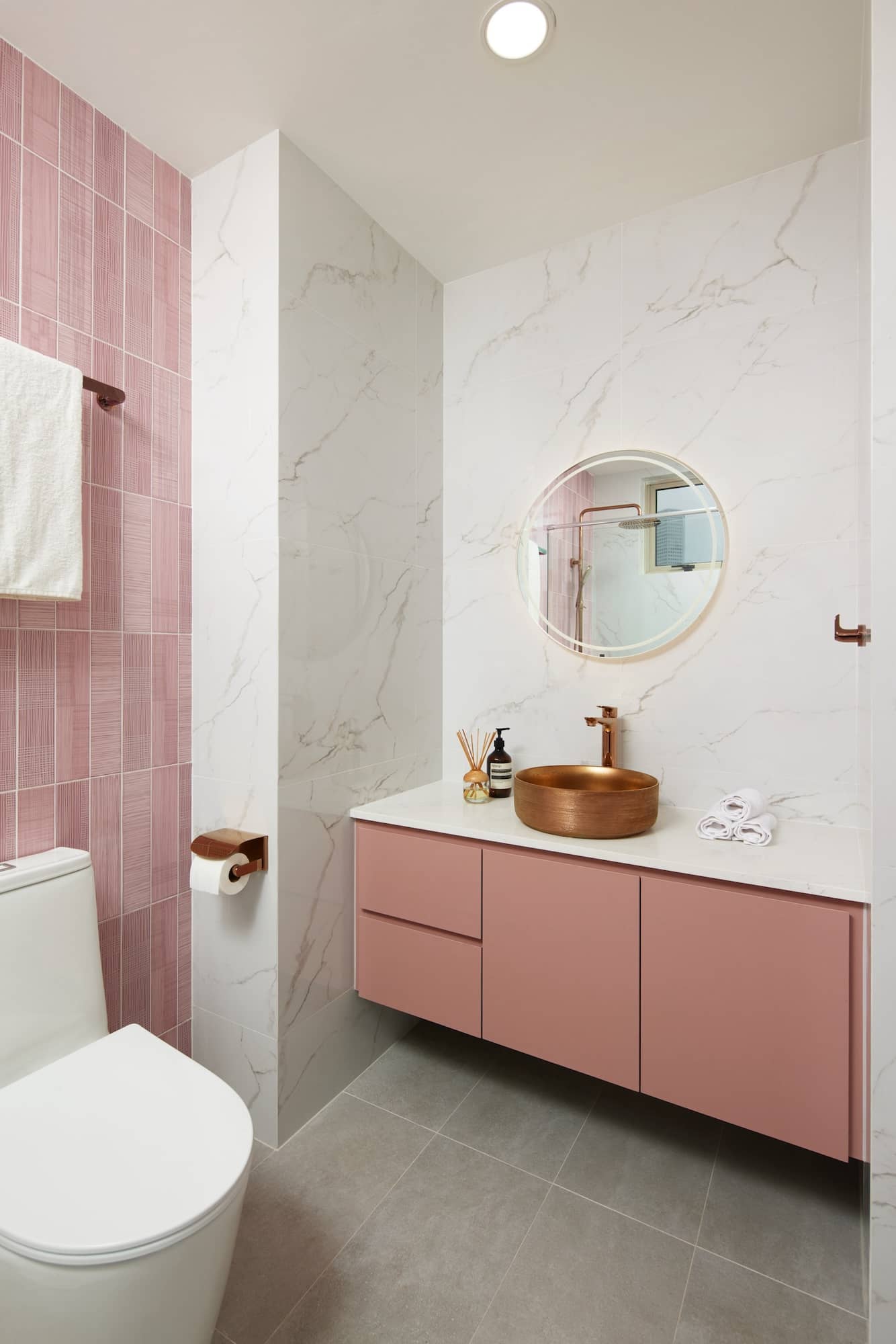
Continuing the theme from the daughter’s bedroom, the ensuite bathroom features a palette of princess pinks and whites. Matte rose gold bathroom appliances were chosen to add a touch of elegance and interest, ensuring the space feels both cohesive and enchanting.
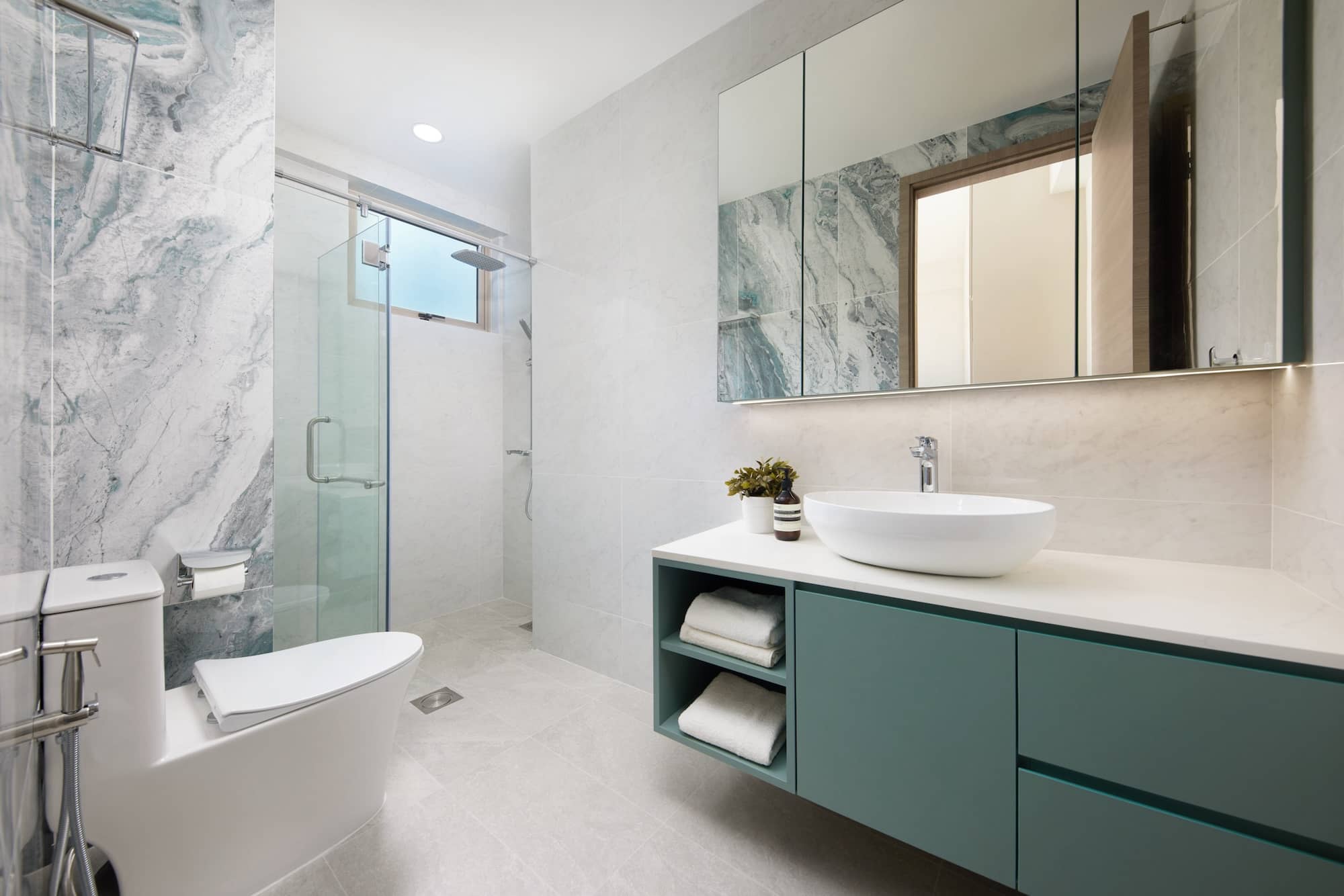
To accommodate a larger dining area, the guest bathroom was resized. Despite the smaller footprint, we created a stunning space using blue marble-inspired tiles and turquoise laminate for the vanity cabinets. This combination provides a fresh and inviting look for guests.
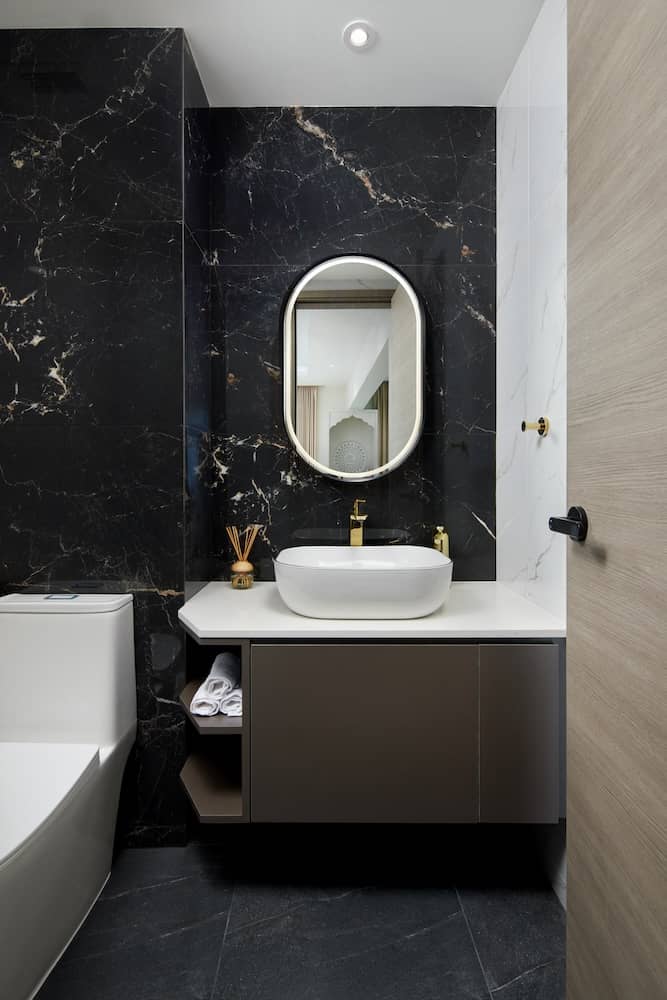
Similar to the master bathroom, the powder room was designed with a luxury hotel feel in mind. Large format black marble-inspired tiles were used to create a sophisticated and luxurious ambiance, perfect for this intimate space.
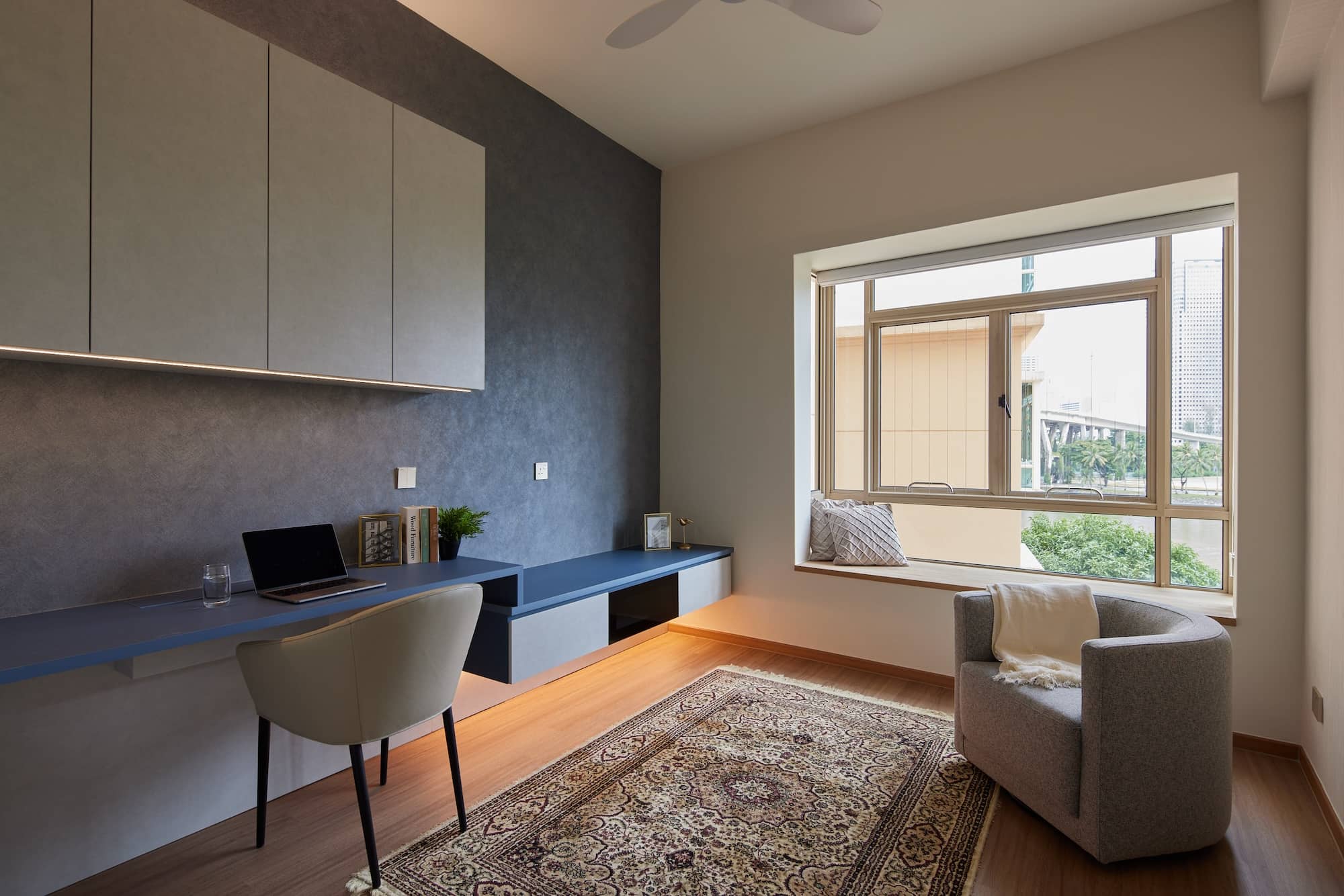
A functional and sleek study room was designed to cater to the work-from-home needs of the homeowners. The room features a suspended cabinet with accent lighting against a blue wallpaper feature wall, creating a focused and stylish workspace. A space for a TV adds versatility, making the room ideal for both work and relaxation.

The custom-made prayer altar combines functionality with aesthetic appeal. We incorporated storage and light backing designs, along with glass shelves to display worship objects. This space provides a serene and respectful environment for spiritual practices.
This comprehensive renovation at Costa Rhu showcases Home Guide Interior Design’s commitment to creating spaces that are both beautiful and functional. Each area was meticulously planned and executed, reflecting the homeowners' tastes and lifestyle, while ensuring comfort and elegance throughout.