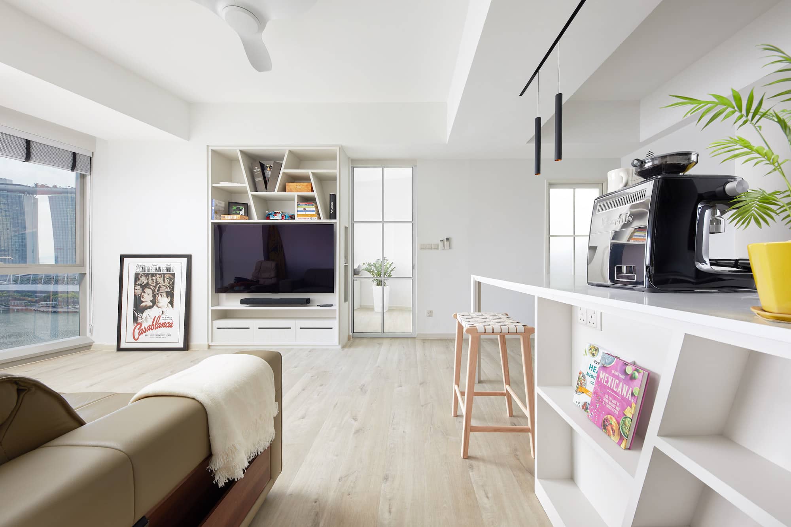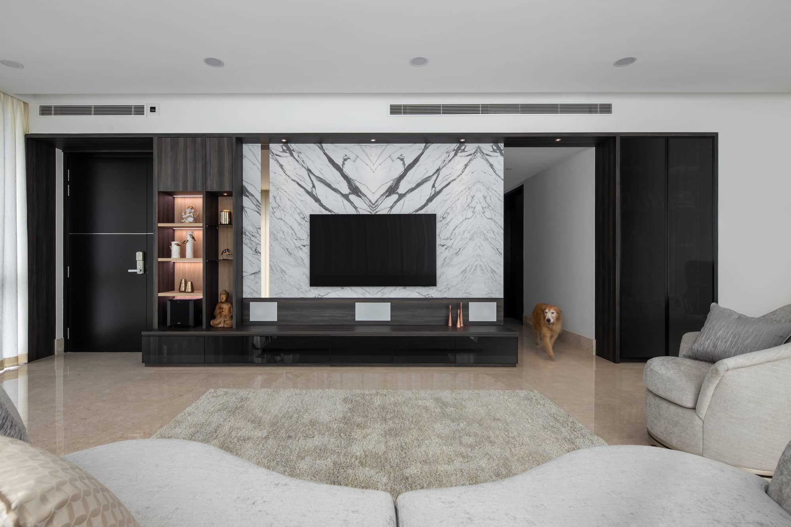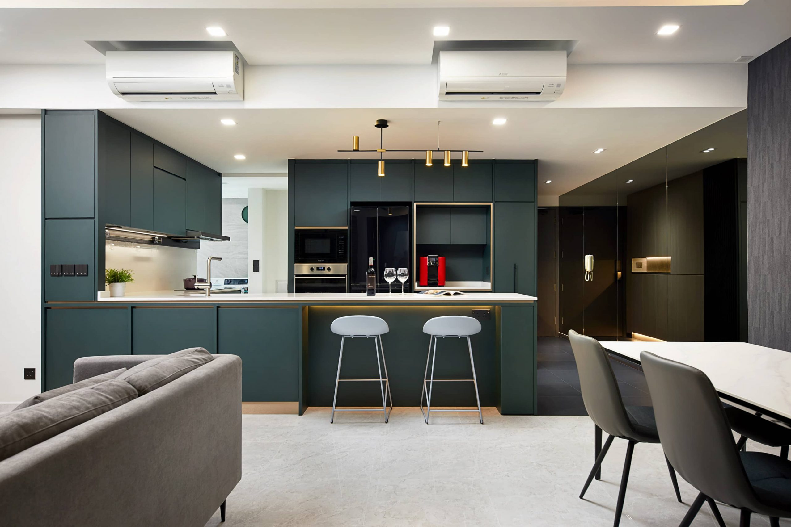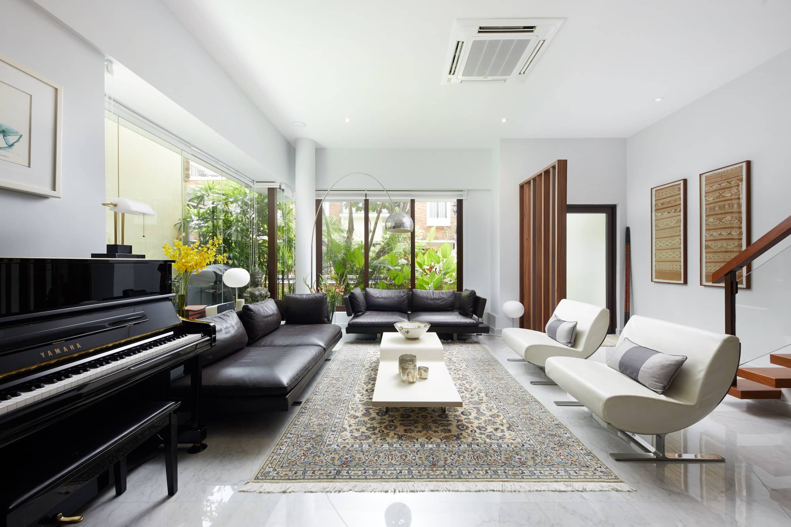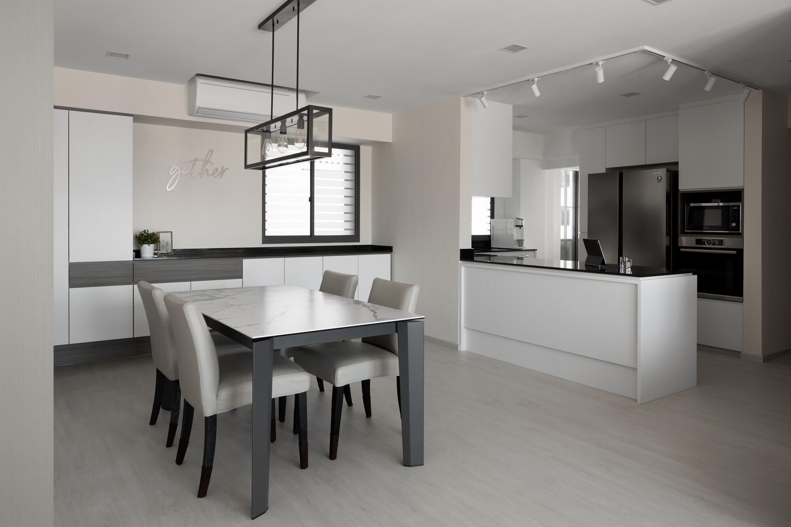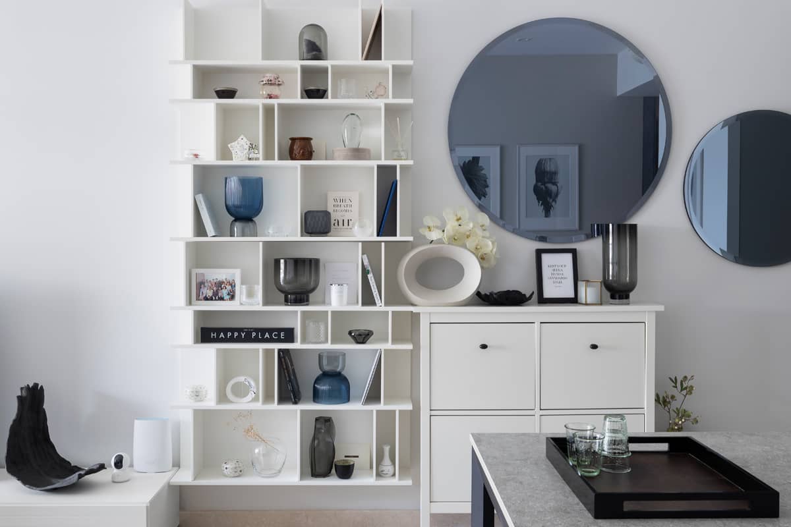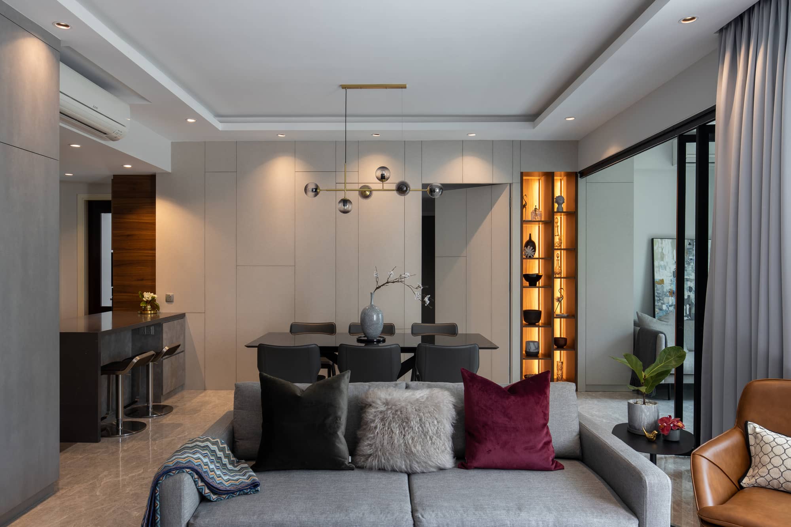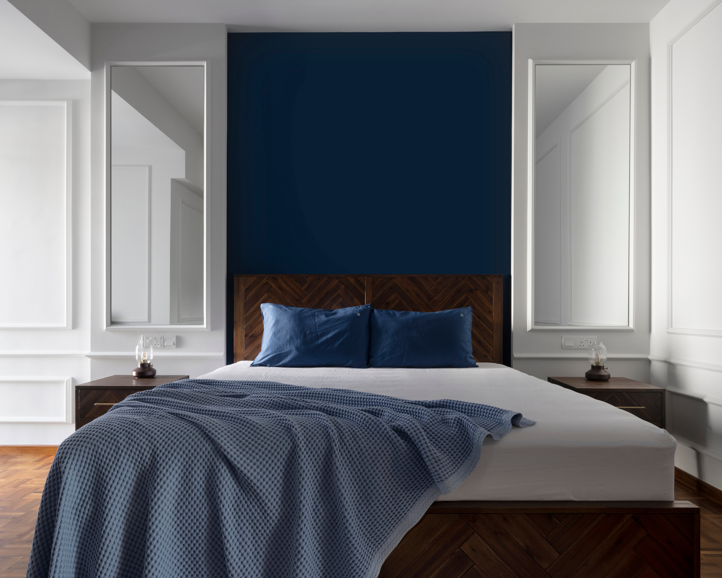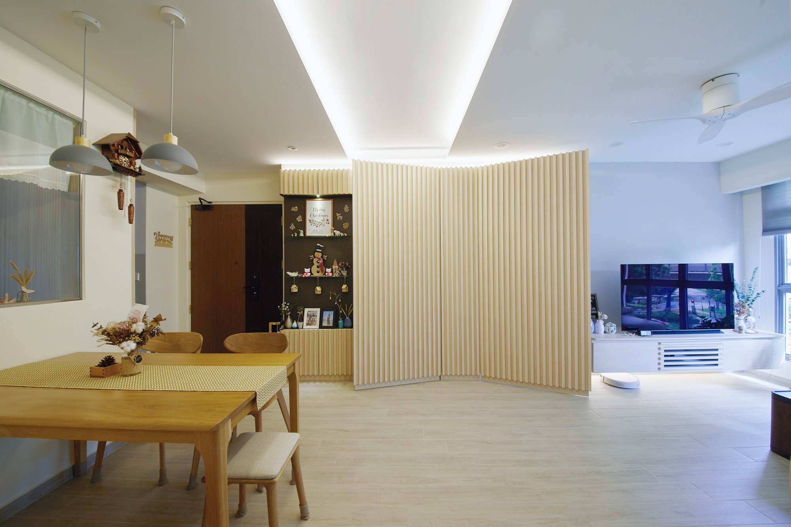Clever use of timber and texture by our interior designers ensures the sophistication and serene ambience of an upscale hotel to a HDB apartment in Tanglin Halt for a couple who work from home
The owners of this HDB apartment in Tanglin Halt requested our interior design team create a chic and sophisticated space with the serene ambiance and sophistication of an upscale hotel and the convenience of a fully automated smart home system.
As the couple both mainly work from home, they also required a dedicated home office space while the wife, who is keen on baking, also needed space to create baking videos.
On stepping into the entrance, the usual bland white ceilings common to HDB flats have been transformed by wood panelling to give warmth and character.
Taking a first step into the home, it has a very different feel from regular HDB flats. Instead of boring white ceilings, we used wood panelling to give the house warmth and character. These timber ceiling panels and feature walls are now the most distinctive feature of the home.
To create a space well suited to the lifestyle and usage of the homeowners, we also made various modifications to the structure and layout of the house:
