Archives: Projects
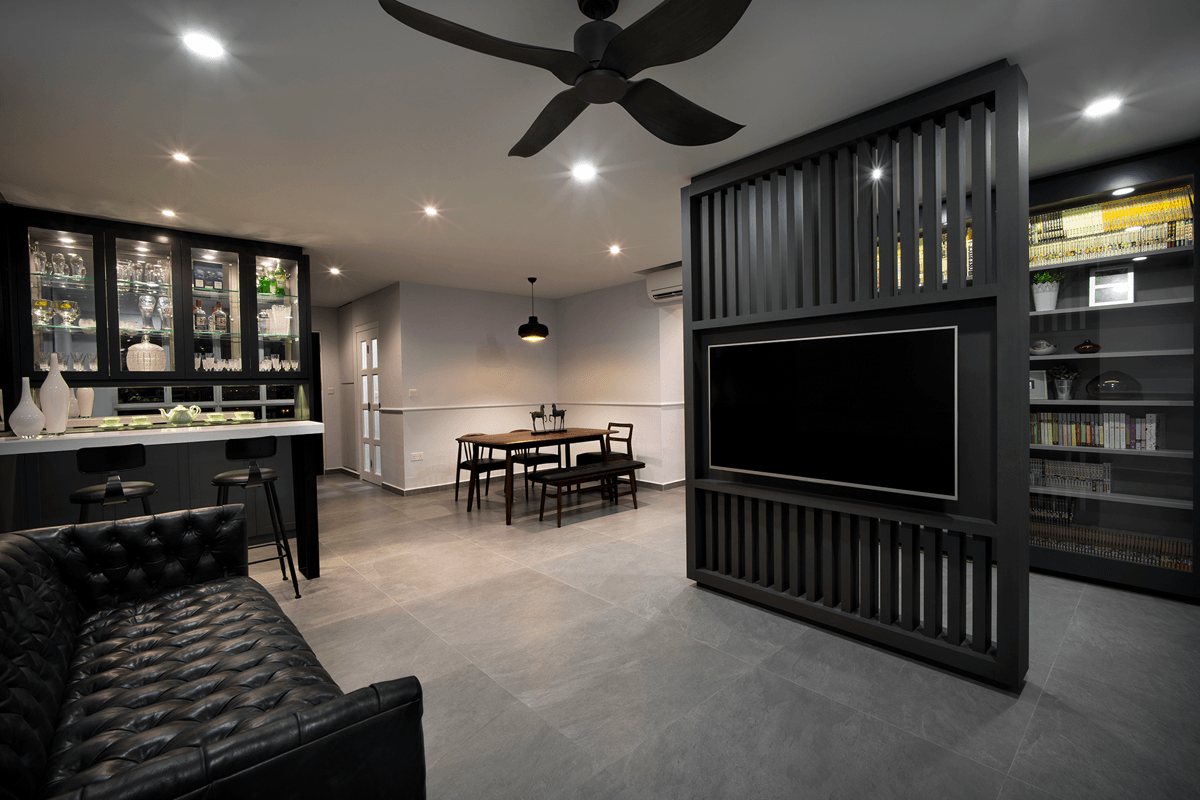
Skyline Flats
Home guide began the project by identifying the different elements that were to be included in the open living space and then defining each area with a clever use of screens and lighting. Every HDB home interior design that we have completed each have their own characteristics and definition of what makes them extraordinary. The success of this particular project lies in the use of dark finishes throughout, creating a classic visual language coupled with simple modern lines and materials. A library area was created which displays an impressive book collection, while the bar cabinets glitter with crystal and liquor bottles glinting behind their doors like intriguing jewels.
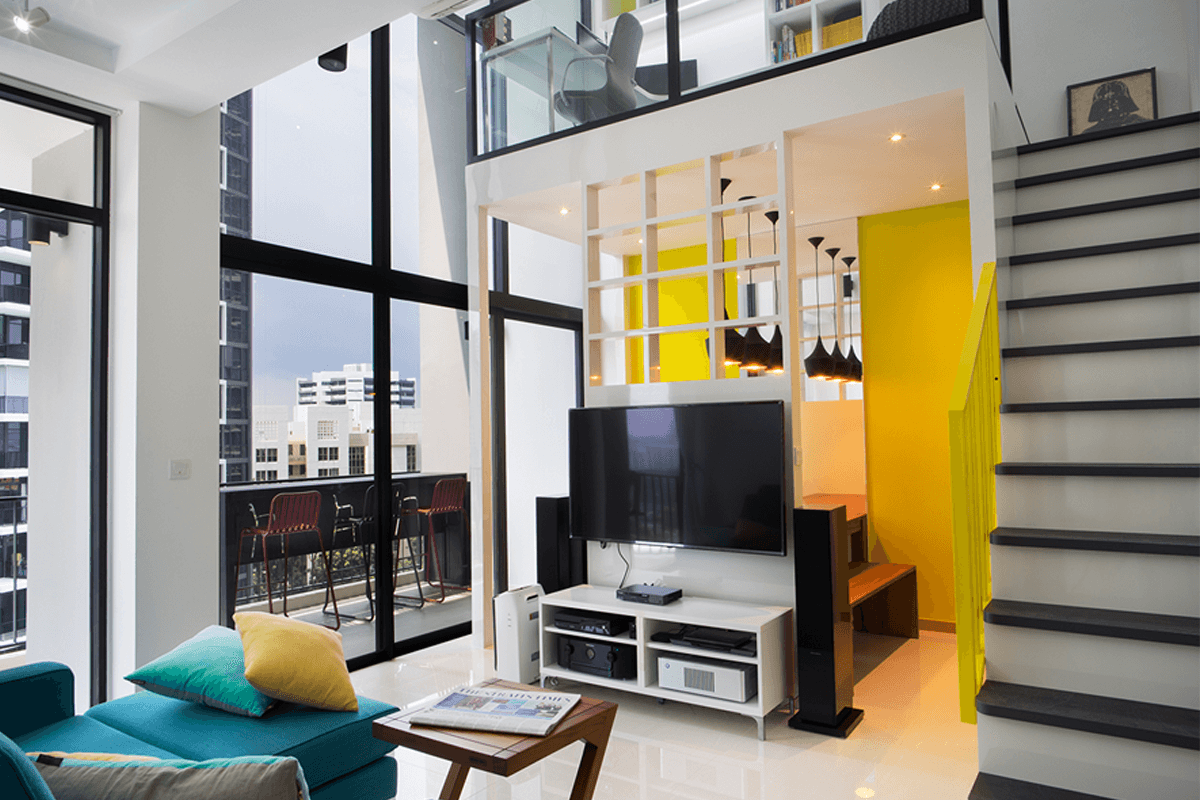
The Trilinq Condo II
This 2 bedroom, double volume apartment in the Trilinq condominium in Jalan Lempeng, Singapore, received a bright makeover as a couple’s new nest. White high gloss finishes were used throughout, to highlight the bright accent colours used in each room. A study loft was created and storage compartments were added to allow for maximum storage space. The result is a fun and and airy home, with full height windows and dedicated functional areas which allow the owners to use the space effectively.
Singapore interior design often requires a clever use of space by doubling up functions in dedicated zones, to ensure a maximisation of square meterage. Home guide managed to do just that and created a multifunctional and efficient home for the owners of this apartment, providing ample storage and an element of fun.
A stark white palette was used to create a clean canvas against which accent pop of colour stands out with the sunshine yellow wall and bright teal sofa. Additional storage areas were created under the stairs and in the bedroom as a bed platform. Finally, an entire room was added to the space in the form of a loft study, filling part of the double volume and providing additional storage space. The dining and living rooms are compact yet functional and the whole home feels vibrant and bright.
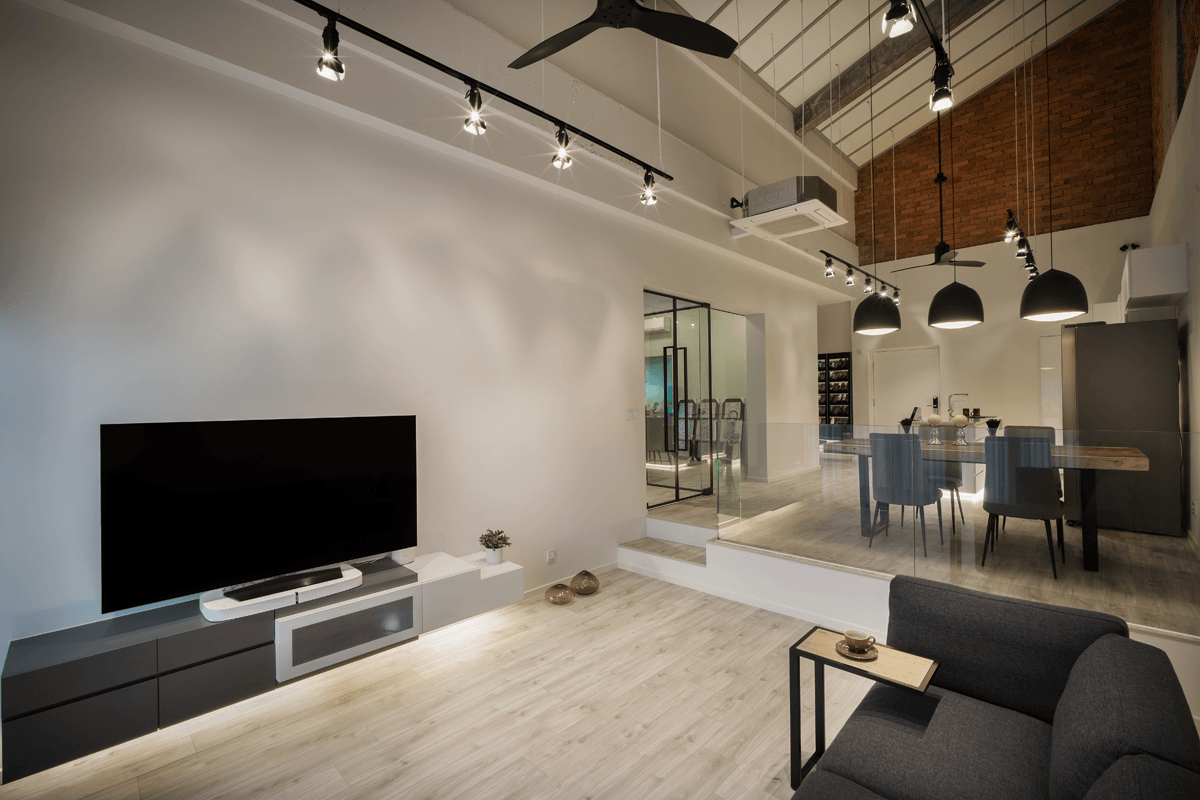
The Dairy Farm
This apartment in Upper Bukit Timah Road was designed to be a contemporary open layout home, with industrial elements balancing the clean lines used throughout. The home was made spacious with unobstructed flow through the use of customised display cabinets that were installed for convenient clutter-free storage. Finally, the home was created with integrated smart technology to allow for ease of use.
Home guide began the interior design process by choosing a neutral and contemporary palette to accentuate the spaciousness of the home. The use of track lighting also helped create an industrial edge that complements the home’s existing red brick wall. The space followed a fully open concept, with living, dining and kitchen areas all in one. Custom display units allow for personal items to be neatly packed away, thus not disrupting the flow. This choice of design concept focuses on effortless functionality, a key element in Singapore interior design, where space is often at a premium. Smart appliances and amenities were added, from air-con to lighting and curtains, allowing for control of all systems offsite via mobile.
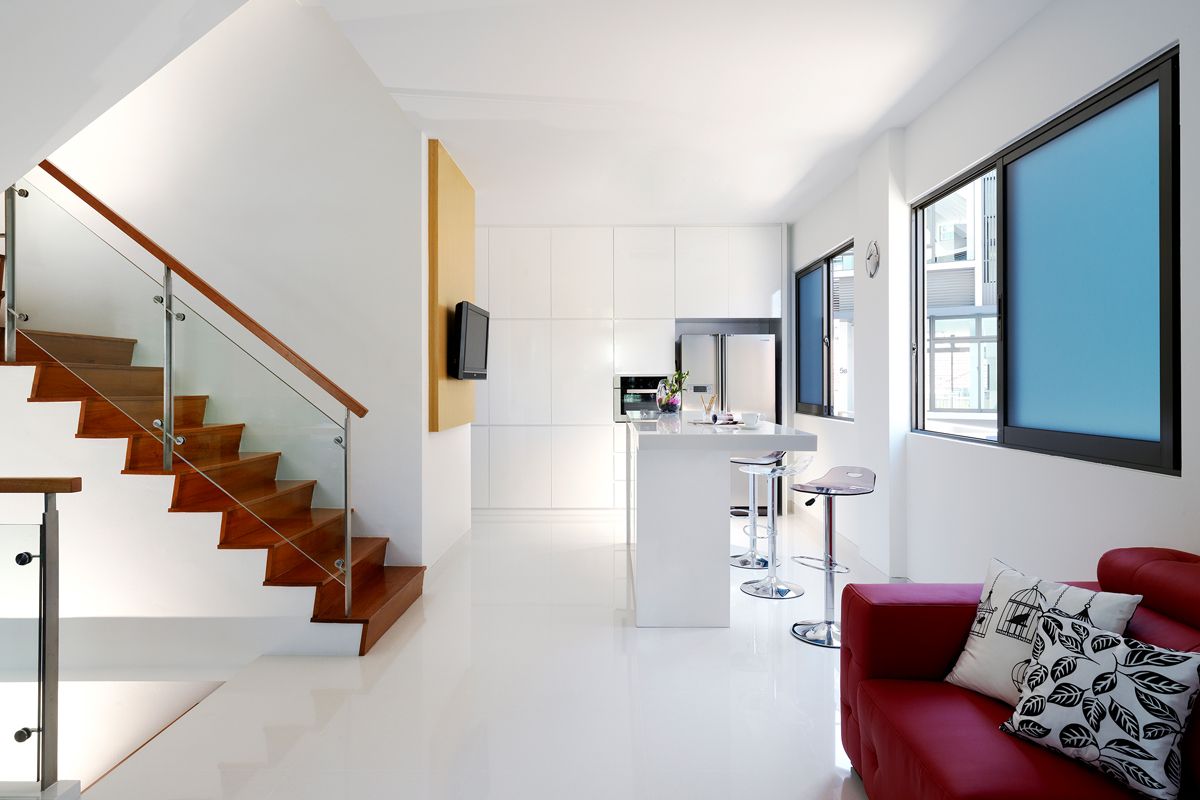
Puay Hee Avenue
A four story home in Potong Pasir, Puay Hee Avenue is a landed clustered house designed with personality. Each floor is designed with a specific function in mind – the basement for entertainment, the 1st floor for common living room and the 3rd and 4th floors for bedrooms. The residential Interior design concept was crafted to suit both the style of the homeowners while creating an artistically contemporary space for day to day living.
Puay Hee Avenue provided Home Guide a perfect blank canvas, with interesting spaces and angles to work into the concept. While the high, overall square meterage, has to be taken into consideration in the interior design for this landed clustered home, its four stories has enabled a certain flexibility to work different design styles on each floor.
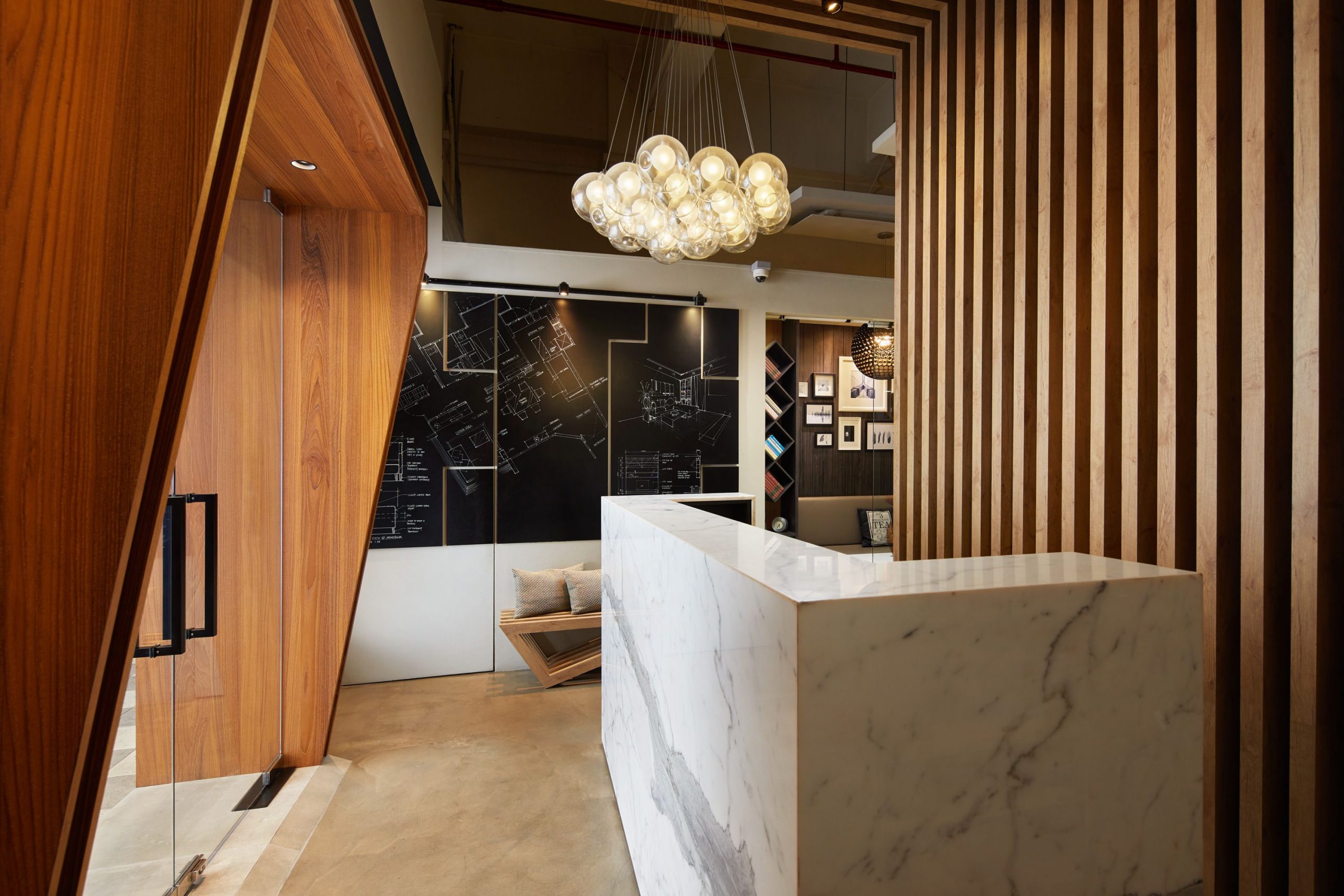
The Home Guide Showroom Revamp: Warm Modernism
Welcome to the world of warm modernist retail interior design! The Home Guide team has worked hard on revamping our office and showroom, hoping to welcome all of you in style. Natural materials, warm tones and a few unique design elements come together to make the inner beauty of the space shine.
Are you ready for a virtual walkthrough? We’ll be happy to take you on a brief journey and show you just how much our professional space has changed.
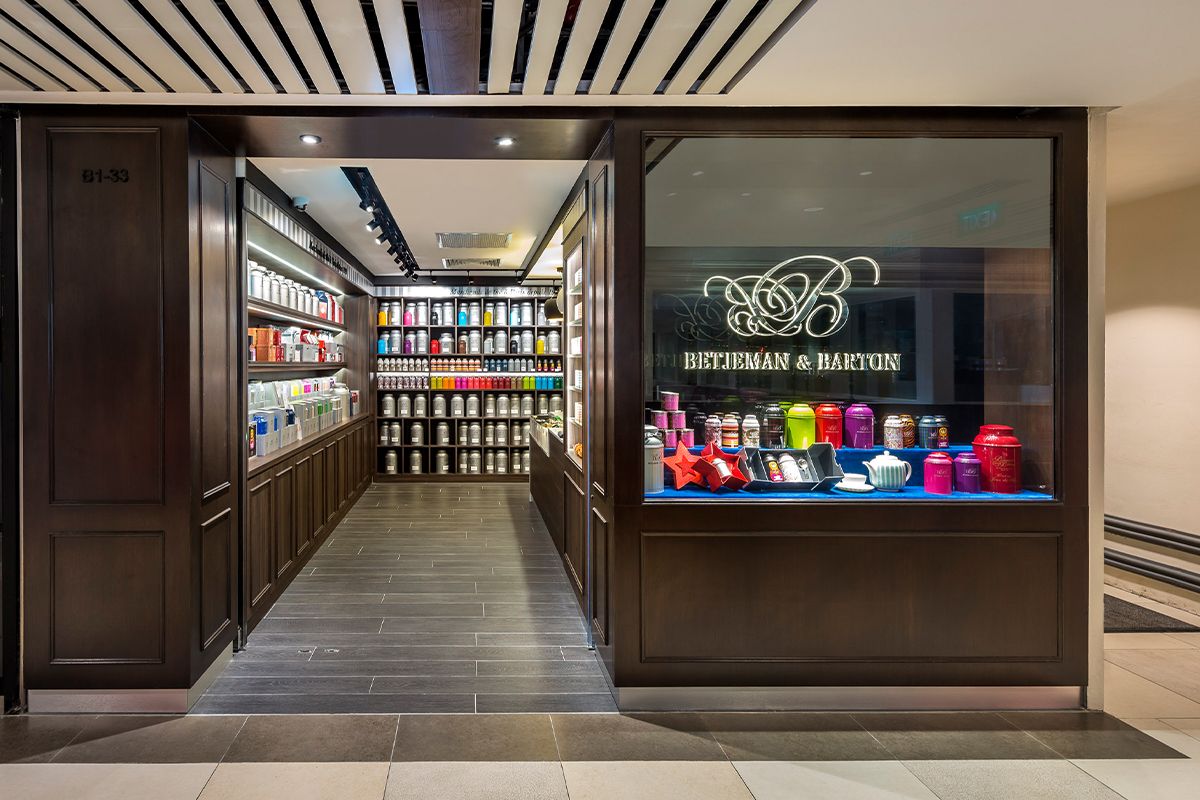
Betjeman & Barton
This franchise branch of exclusive luxury French tea company Betjeman & Barton, opened its door in Raffles City Shopping Center. The Singapore interior design concept was to exude the same classic styling of the Paris store, with luxurious finishes to offset the bright packaging of the range of teas and other products available. Ample display shelving and storage were necessary, as well as unique display areas for limited product offers.
The façade is in the same style as the flagship store in Paris. With large glass window display, it catches the attention of the passersby with elegant product displays. Home Guide created a wraparound full height shelving in a rich dark timber, providing sufficient display space and concealed cabinetry below the shelving for storing extra products. The sales point, in a white marble-look finish, provides a focal point in the store, drawing customers into the shop like a bright icon in a den of treasures.
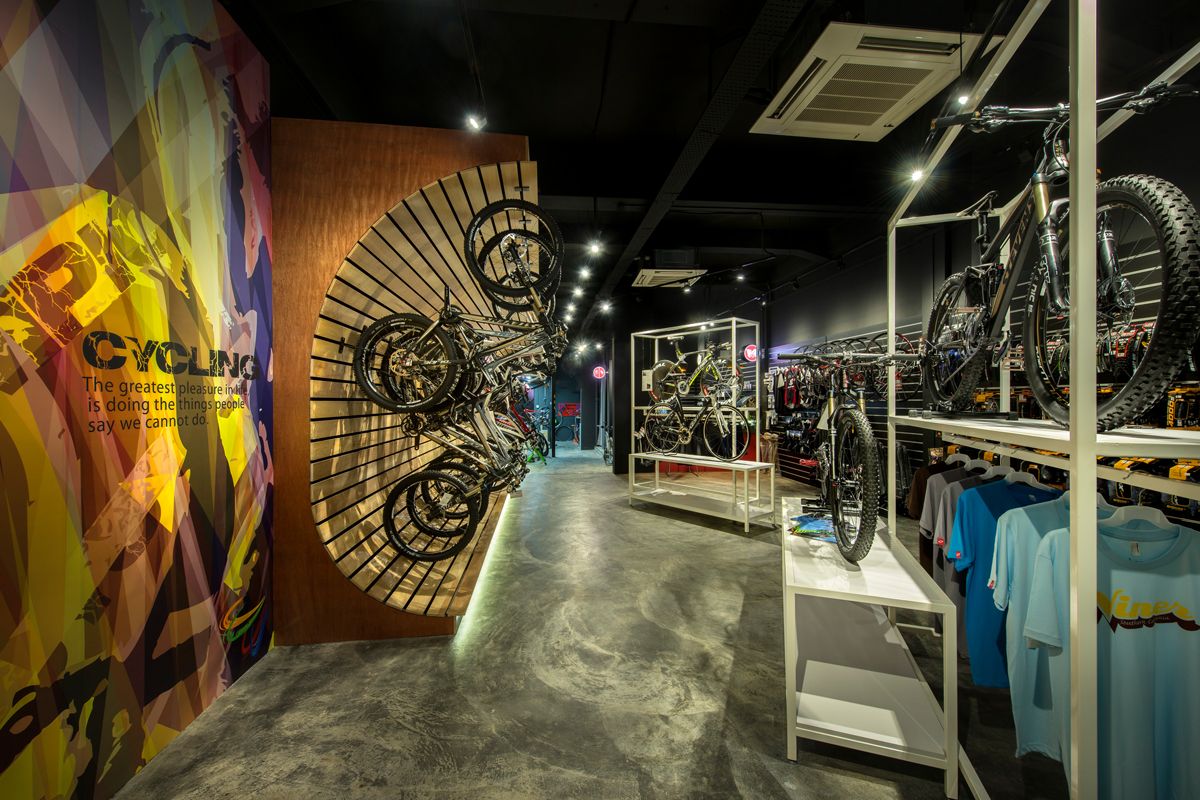
BYX
BYX needed a bold and adventurous retail space, one that would call out to all shoppers passing by not limiting to biking enthusiasts. The space needed to be dynamic to showcase the bicycles at their best, as well as practical enough to display other smaller products. Space planning was key to ensure customers are impressed yet not overwhelmed in their shopping experience.
The store was created as a twist on Singapore interior design, by Home Guide. A palette of black, and the grey of rough concrete allowed the bright colours of the merchandise to pop, adding more energy to the sport. A custom display system was designed to allow smaller products to stand out, and a bike workshop area was incorporated to allow for on-the-spot repairs and adjustments.
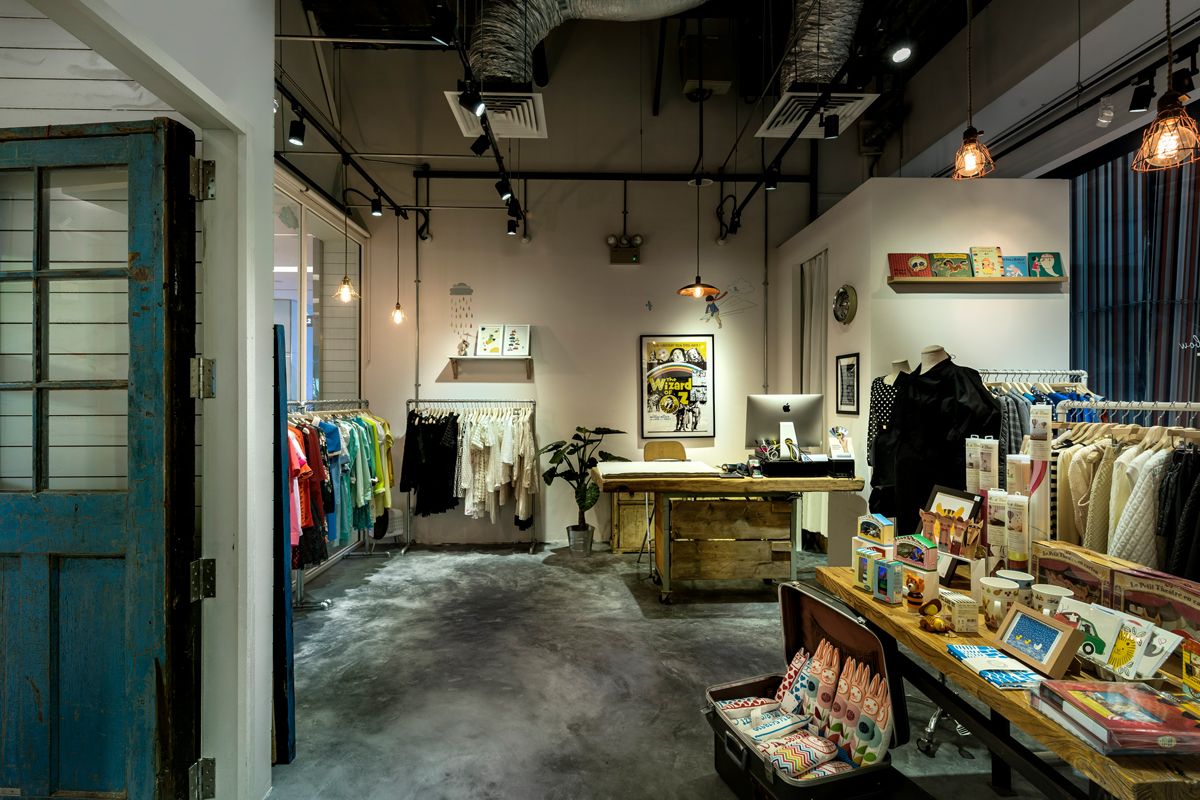
The Little Flower At The End Of The Rainbow
This unique clothing boutique needed a space that was immediately identifiable and intriguing to passing shoppers. The harmonious interior design concept had to be quaint yet practical, with sufficient display for a variety of products, while maintaining the idea that each piece was unique and covetable.
Home Guide started by creating a distinctive entrance which stood out from the neighbouring stores and invited customers in, to explore further. Each unique display pieces was carefully sourced to create a cohesive collection that spoke to the overall vintage theme. A neutral palette of off-white with accents of French blue and natural timber further add to the essence of the store.
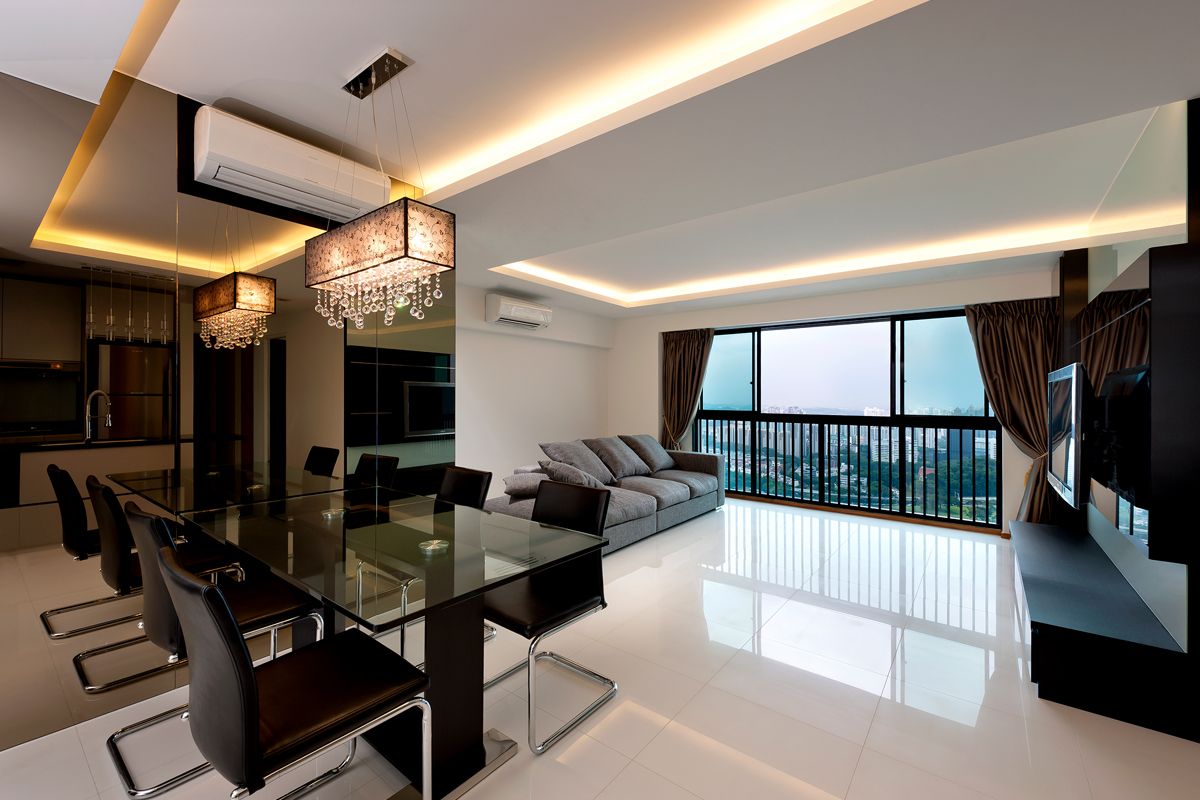
The Pinnacle@Duxton
An apartment on Cantonment Road, this home needed to have the most made of its compact space. In particular, an efficient storage system and a fully spec’d kitchen were created in accordance to the owner’s requirements. The effective use of high-end finishes and top-quality appliances harmoniously create a luxurious ambience in the home.
Home Guide created a clean white shell by using high gloss tiles to reflect the light, which visually expanded the living space. Built-in cabinetry and appliances kept the floor space open, avoiding the blocking of flow and creating a seamless façade in the living room and kitchen. The simple yet stylish furnishing creates an impression of large open rooms is an ideal concept in Singapore interior design.
The dining room emanates a warm glow, welcoming one to sit down and enjoy a meal while admiring the exquisite view. The main wall is cladded in a full height bronze mirror which visually doubles the size of the room. The bronze also serves to reflect the light of the crystal chandelier and recessed lighting, adding a sense of intimate luxury in the dining spot.
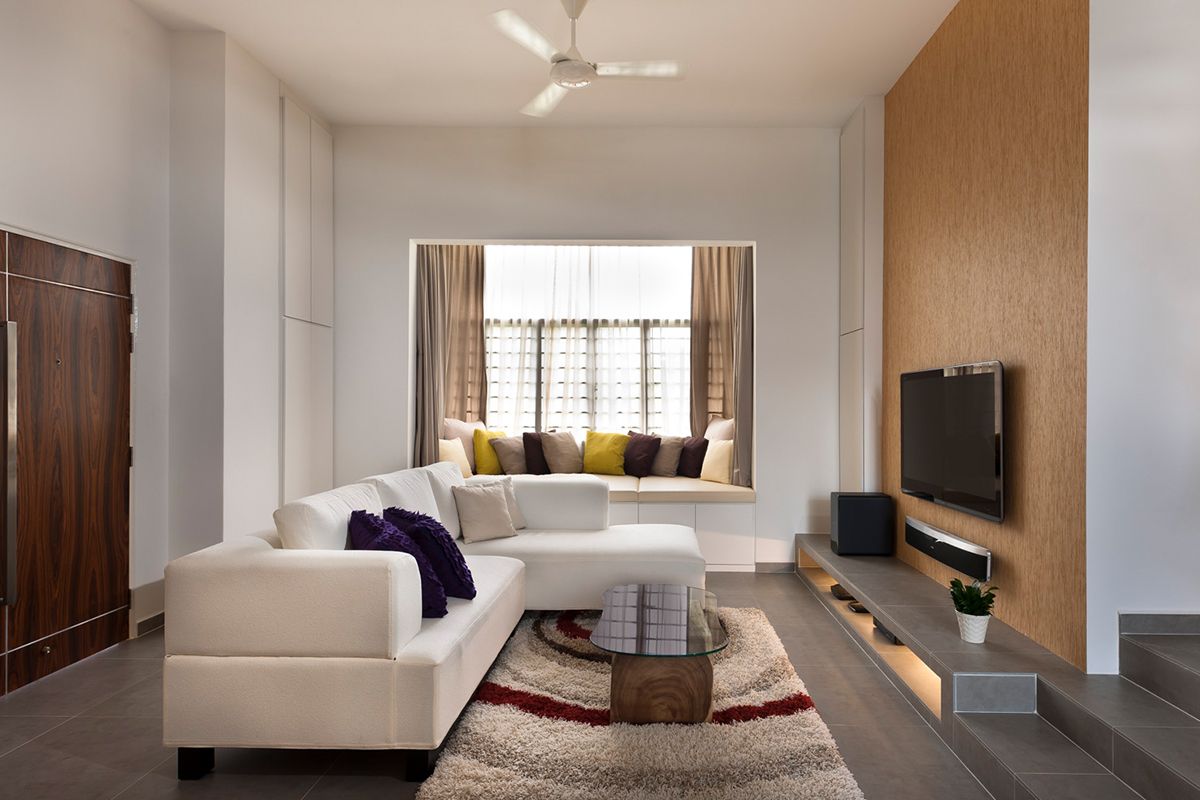
The Windsor Condominium
An old condo, the Windsor has beautiful structural elements like high ceilings and large rooms. The sense of space needed to be maintained along with the use of neutral palette. The owner required the spaces to be kept simple and clutter hidden away. As such, all the living spaces were re-designed, and a study space was added as requested by the owner.
Home Guide chose to design an interior space that highlighted the openness of the apartment, and kept the concept clean and deceptively simple. The rooms are all decorated with restraint, with a few key furniture and neutral tones throughout. All unnecessary clutter was hidden away in built in cabinetry and a pops of colour and pattern was added in each room as a focal point.