Archives: Projects
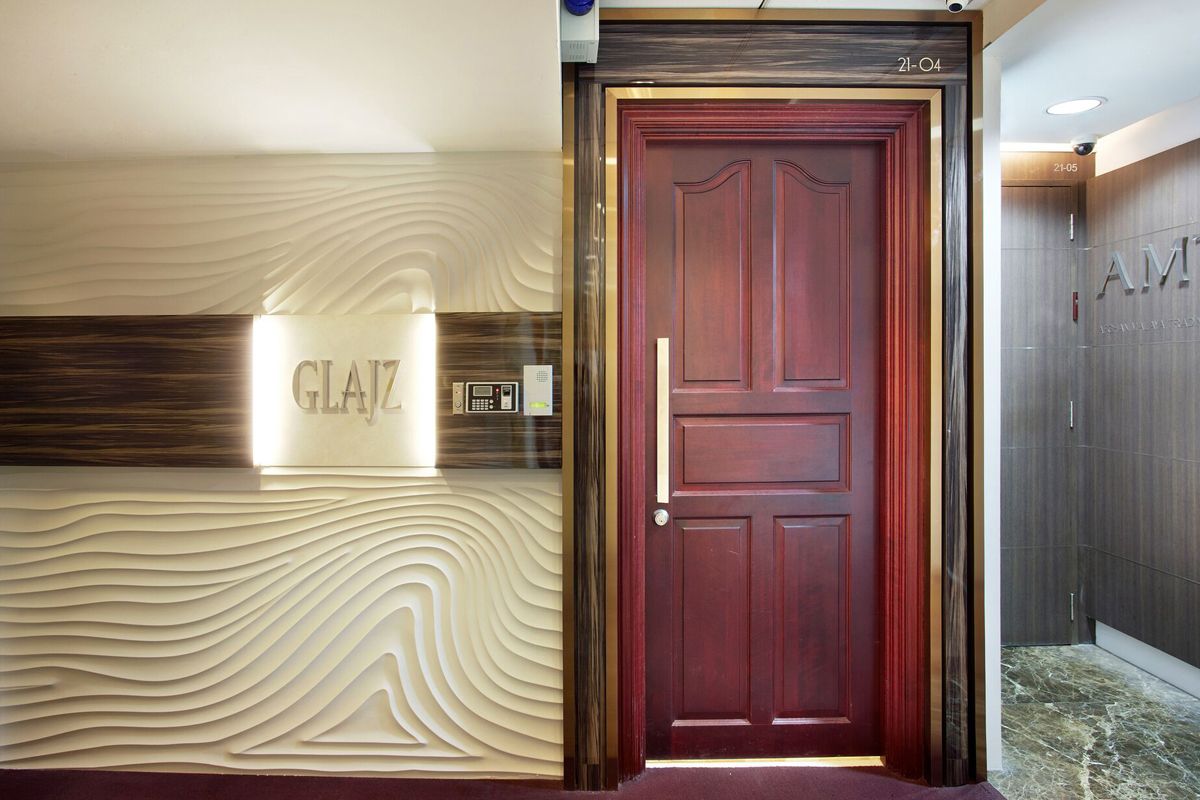
GLAJZ Jewellery
Home Guide started the project by clearing out existing shop fittings and creating a completely new design concept. The elements used in the design, mimics the semi-precious stones and metals used in the jeweller’s craft. Fabrics are in rich tones and polished metals and even elements of stone are included in the décor to create the visual context.
A swirling pattern is used in a relief panel at the entrance and repeated throughout the interior, referencing the corporate identity. The original solid timber door is framed with brass, creating an imposing entrance, establishing the richness within.
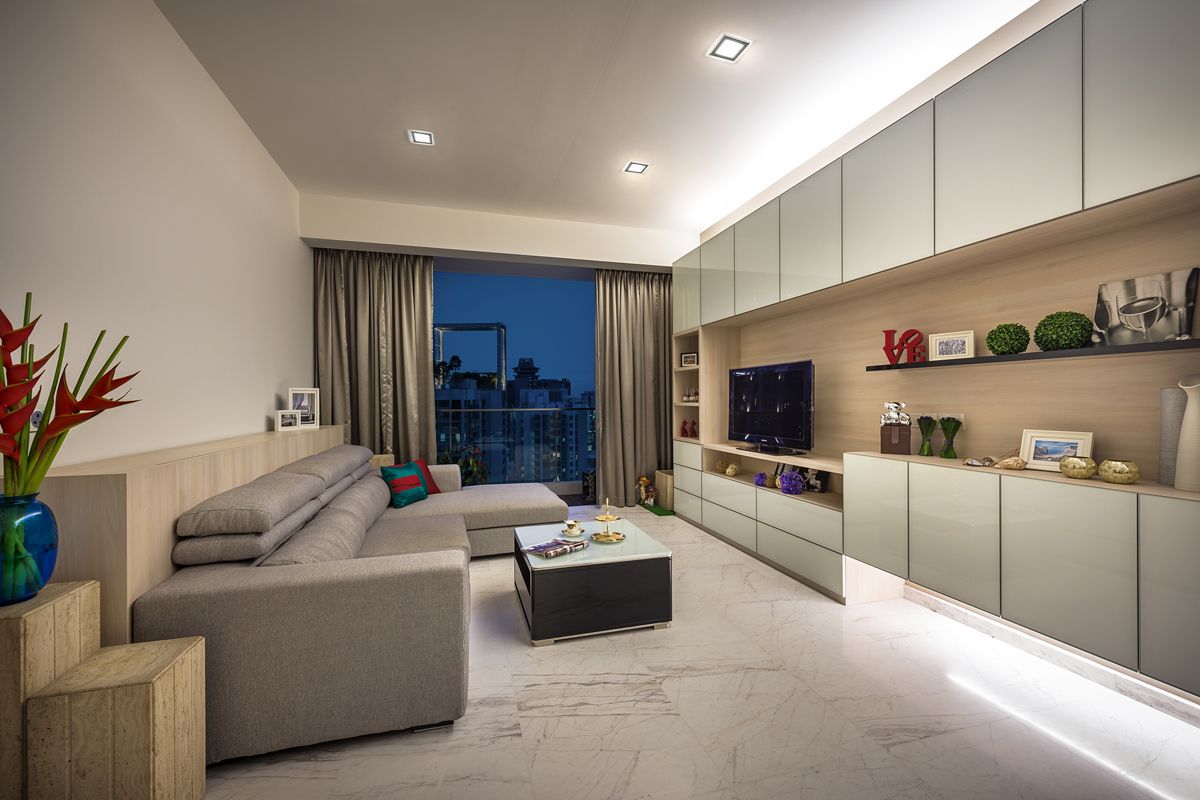
One Devonshire Condominium
River Valley is home to One Devonshire, a new, high-end, 4 bedroom condo. The flooring, wet kitchen and base palette were pre-chosen and a guideline was provided for the intended finished product. Additional requirements included a secluded place for prayer and an altar, as well as more storage in the kitchen and bedrooms.
The white walls and marble floors in the living areas set the tone with a clean contemporary style. High gloss cabinetry, silver mirror and crystal were added as feature finishes to complete the look. A bedroom was converted into a prayer room and custom cabinetry was designed for each room based on its requirements. By using expensive finishes and custom designing all additional BICs, Home Guide was able to create a sophisticated modern home, without unnecessary opulence.
A full wall in the living room was dedicated to the TV unit and plenty of storage, in a white, crystal glass finish. Concealed lighting glints off the marble floor, drawing the eye to the focal wall. On the opposite wall, an understated timber storage cabinet was also added, providing a more subtle storage solution and a perfect balance for the room.
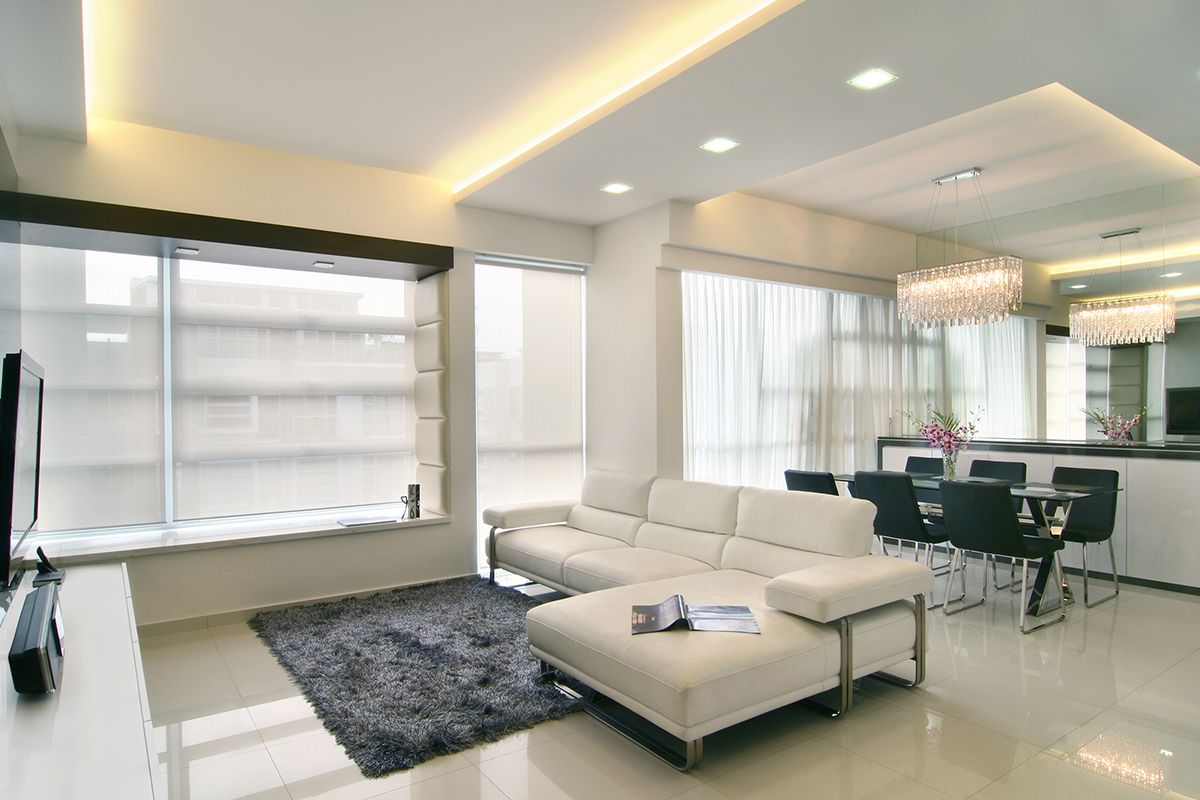
Poshgrove East Condominium
An elegant solution to Interior design in Singapore, this condo in East Coast has everything a classy sophisticated homeowner could ask for. The palette in the living area is kept white, making it an ideal backdrop to classy soirees and hours of entertainment. Bedrooms are treated with individual styles and provide a space to retreat and rejuvenate. Finally, the roof terrace is a private little jungle resort escape, perfect for day and night.
The dining and living room has an expanse of glossy white tiles, upon which the leather and steel furniture is reflected. Recessed lighting guides the eye around the room, with the exquisite chandelier suspended above the dining table, providing a luxurious focal point and casting a warm glow throughout the space.
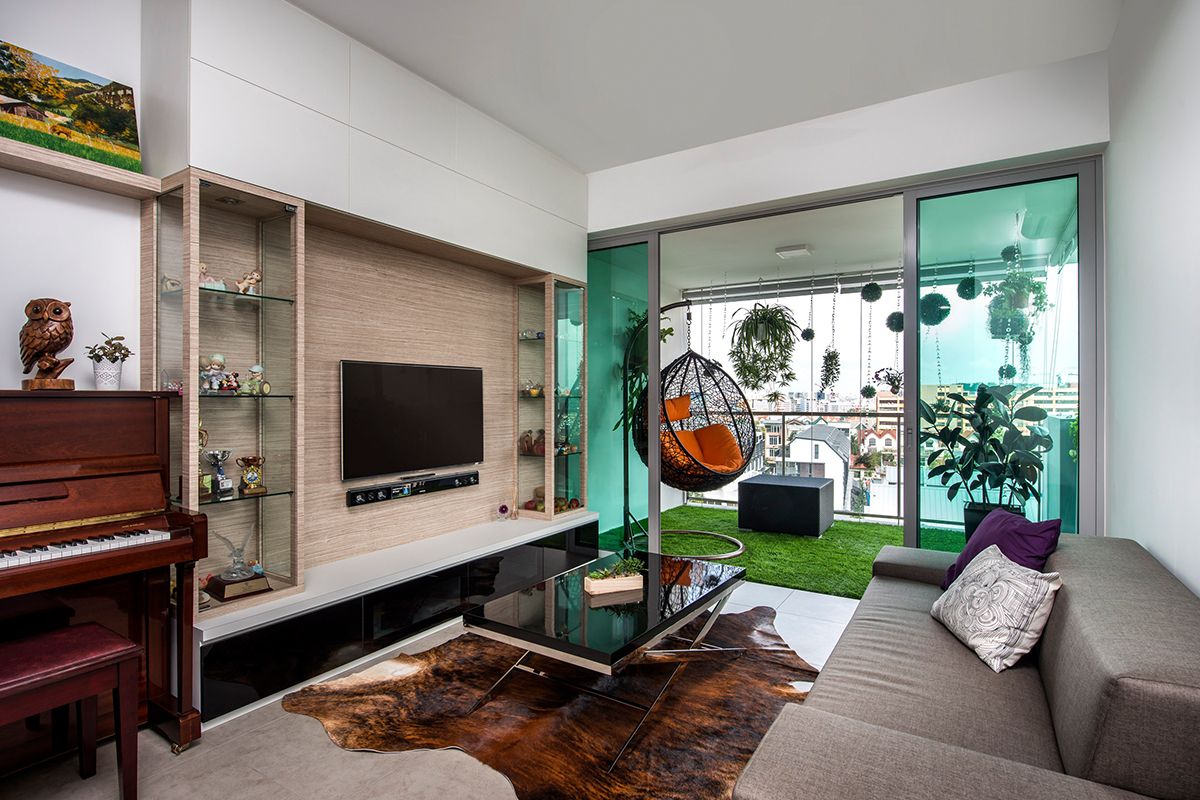
Minton Condominium
The Minton is a dual key apartment with a studio and a two bedroom space. A unique selection of finishes and custom designed features, the home is an example of Singapore interior design with a rich contemporary feel. Painted glass, natural timbers and interesting dashes of colour complete the interior with a classy edge.
Home guide designed the studio area to house the main bedroom and a small living area with a kitchenette. The two bedrooms space has a large living space, dining room and a bedroom. Dual key apartments are becoming an increasingly common and practical layout in home interior design in Singapore. The choice of clean white walls perfectly highlights the textures and colours of the furnishings and finishes used in the house. The design aesthetic is a clever dance with palettes and materials repeated in the two areas to create cohesiveness throughout the home.
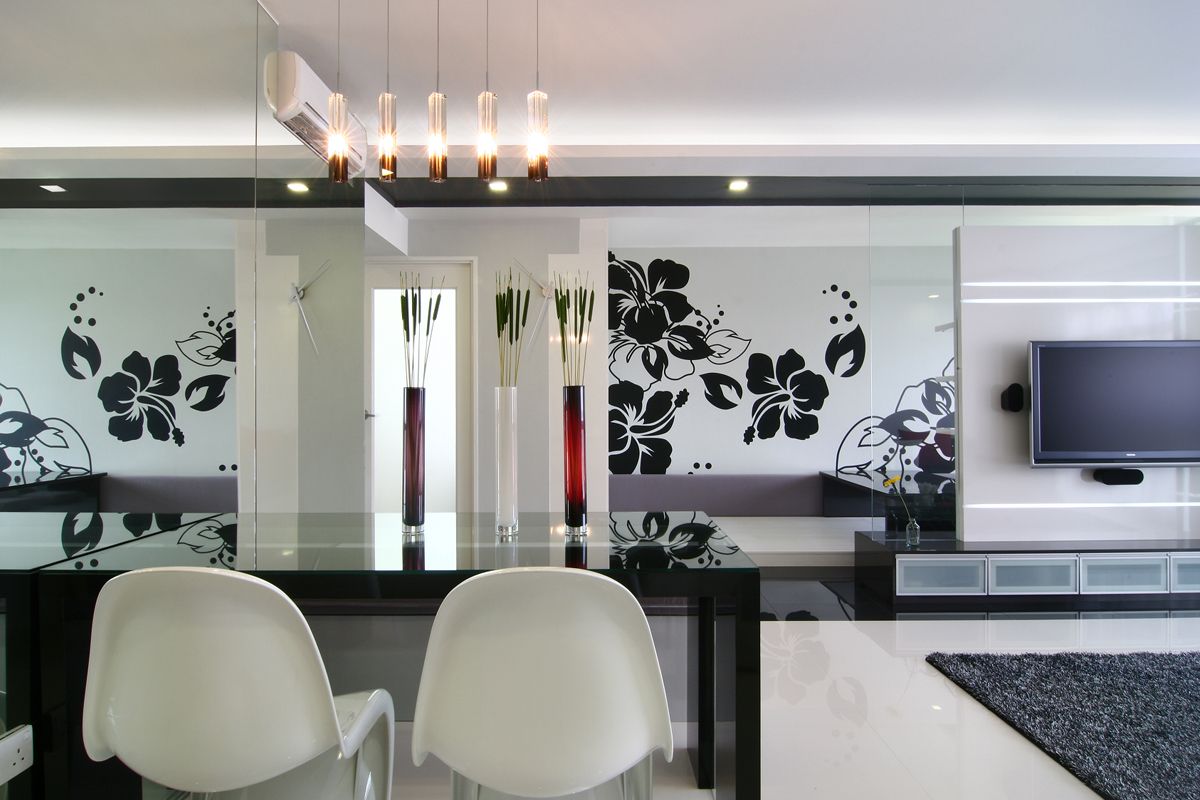
Tanglin Halt HDB
A Bold interior space in contrasting black and white, Tanglin Halt is a timeless HDB home in Commonwealth that will never go out of style. By creating the black and white background, pops of colour and pattern are given the space to stand out and really define the personality of the owner. A combination of linear and organic lines help to create visual interest in this alternative example of Singapore interior design.
Through the clever use of strong linear elements and gloss surfaces that reflect light, the room space visually expands with volume and distance. Softness is added by the inclusion of textured rugs and sheer curtains, ensuring the space retains a homely feel.
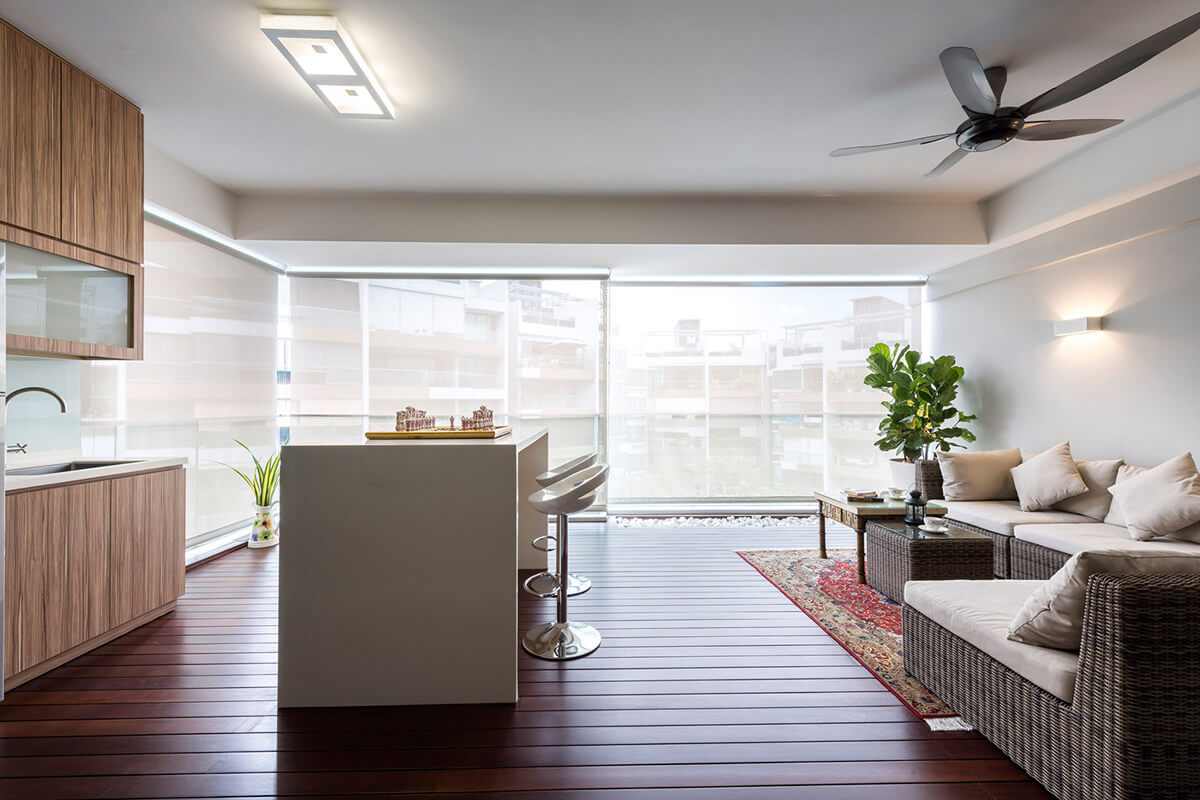
The Beverly Condominium
The Beverly is an interior created with a relaxed air, yet still containing all of the necessities for daily life in the middle of Singapore. A four bedroom apartment, the design concept was to create a home with the feel of a 5 star resort. Finishes are natural, light and fresh and each space has been treated as an oasis from the outside world.
Home Guide started by choosing a palette of soft beiges, creams and browns. This palette was supported by the use of natural timbers and stone in flooring and cabinetry that was custom designed throughout. The living area was divided with the addition of a floating wall and a swiveling TV unit. Each bedroom was specifically designed to suit the tastes of the inhabitant, with the final bedroom being turned into a study area. Overall, a sense of space is created with references to nature and resort style.
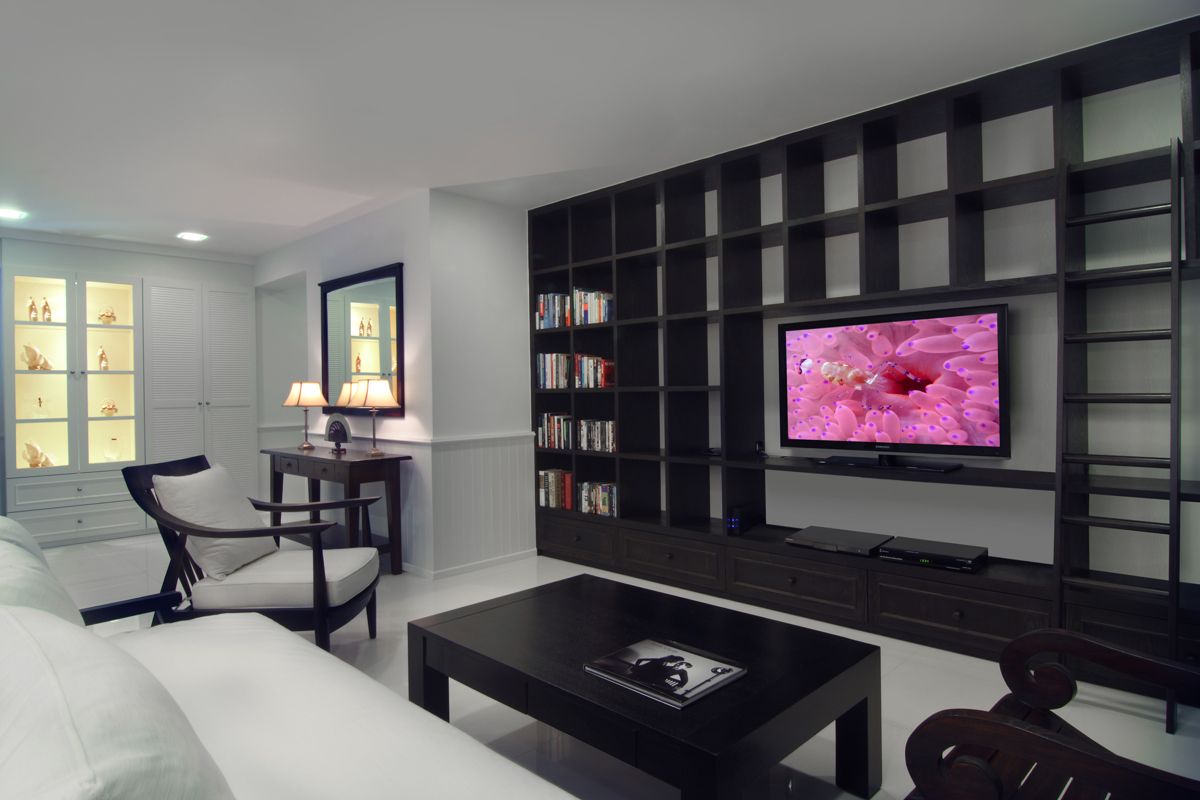
The Pinnacle @ Duxton 2
What was a simple HDB property in Tanjong Pagar has been elevated to a contemporary classic with this residential interior design makeover. With the use of a few statement pieces in dark timber, against a white background, the home is a study in elegance and restraint.
This apartment, bought as a HDB property in Singapore, needed a complete transformation to achieve the intended vision of a timelessly classic Italian design. Interior spaces needed to be cleared out and fitted with new cabinetry throughout. Also the palette had to be simplified, in order to let the new custom furniture stand out.
Home Guide started by adding a dado rail with wainscoting as classical architectural elements. The whole space was then painted white and custom designed built-in cabinetry was added to the living room, dining room and study. Additional custom cabinetry designs were added in the living area, in a dark black timber, thereby creating focal points and a simplified classic aesthetic. Overall, this is an elegant example of Singapore interior design, working with classic elements.
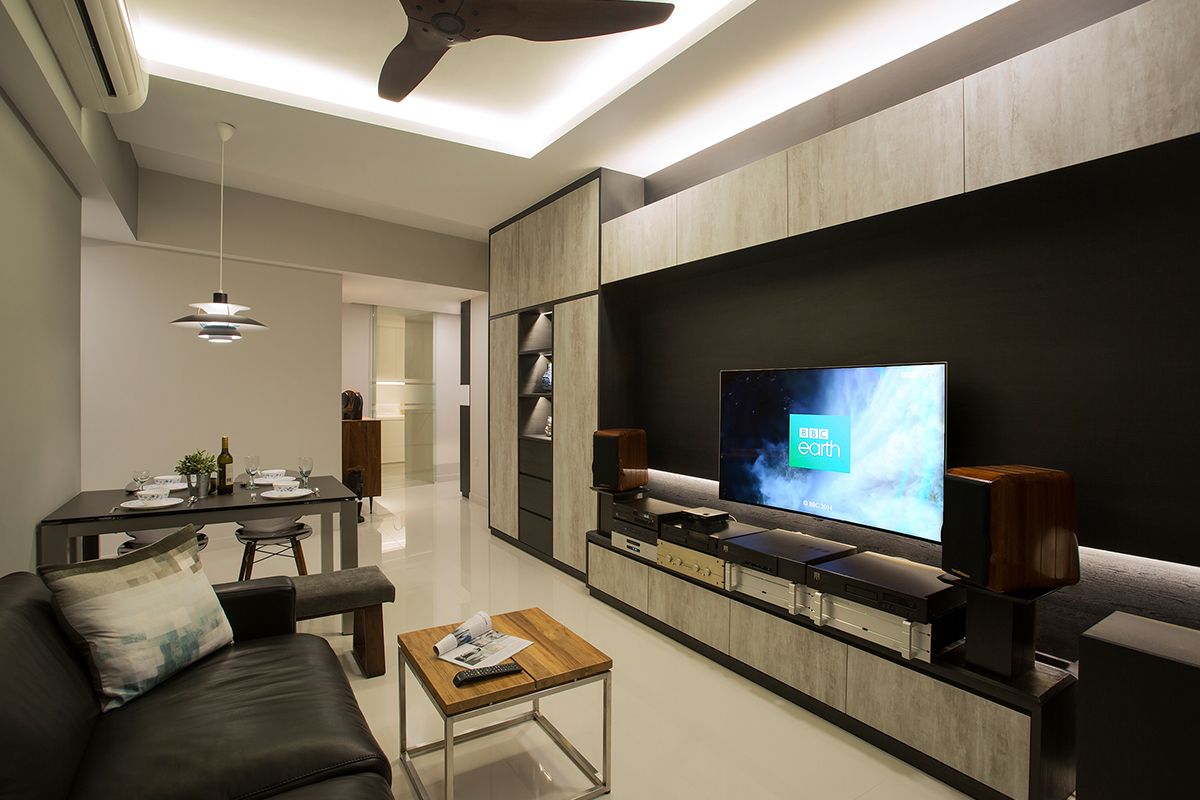
D’Leedon Heights
This Condominium in Leedon Heights is a masculine space that has been designed to reflect the owners personal style. Home Guide was tasked to provide a more industrial minimalist feel, while creating the perfect space to both relax and entertain. This included working with the bay windows to create a relaxing nook in one room and custom cabinetry throughout.
Home Guide approached this Singapore home interior design project with a smart palette choice and use of textures, bringing in light weathered concrete laminate and a dark timber on the custom cabinetry, with greys on the walls highlighting the crisp lines throughout. Though minimalist, personality was added with the addition of certain pieces brought in by the client, such as the sculptures in the entrance and the PH5 modernist lamp above the dining table.
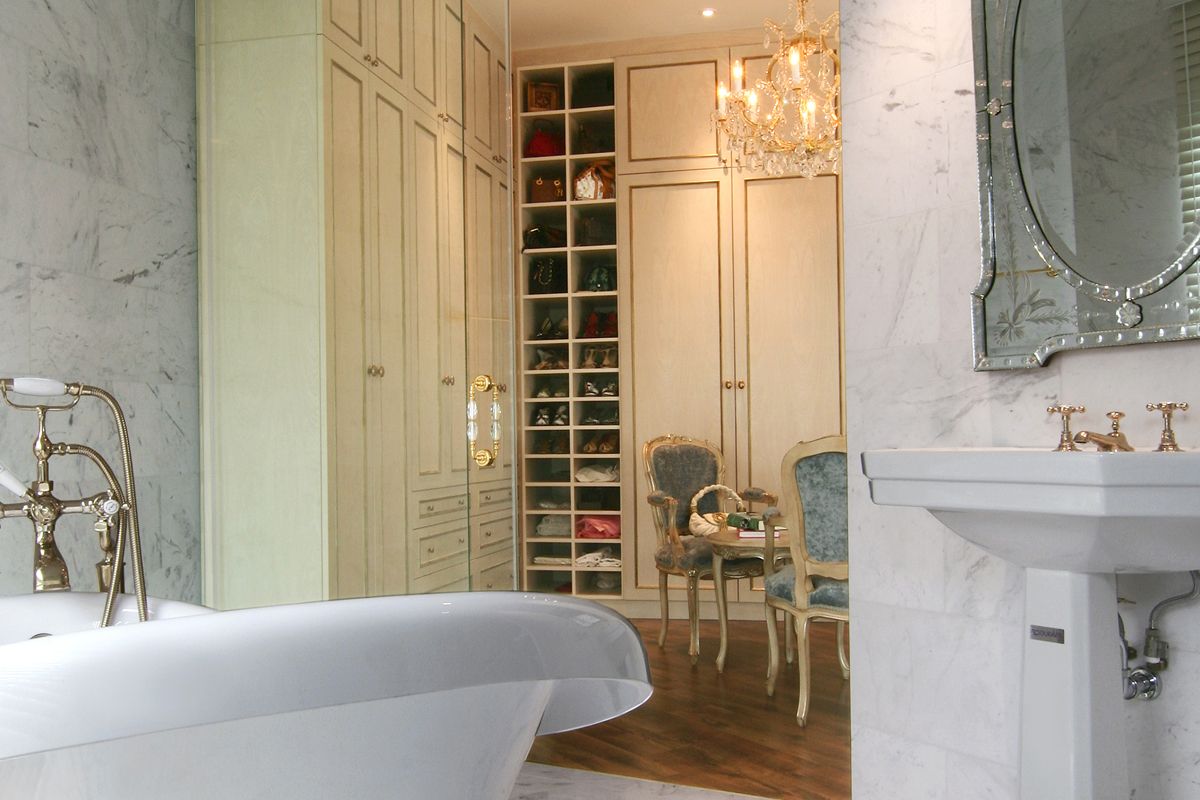
Kim Yam Heights
A partial home renovation in this apartment saw the creation of a Victorian walk-in closet that most can only dream of. An adjacent open-plan bathroom in marble and gold finish perfectly completes the look, bringing European style to Singapore interior design concept.
The apartment needed a clever solution for its wardrobe storage to display the client’s extensive collection of luxury shoes, bags and clothing. Also, the main bathroom needed modification to compliment this new addition to the house.
Custom designed floor to ceiling cabinetry was created to fill the walk in closet that became a dressing room of its own, catering to each type of item that needed storage. A small table and Louis XV armchairs in pale blue velvet are added to welcome one to spend time in this beautiful space. Finally, the bathroom is completely clad in white and grey marble, with Victorian fittings and touches of gold to add to the richness of the space.

Ocean Park Condominium
Designed as a contemporary space with Scandinavian influences throughout, this three-bedroom apartment on the East coast shines as an example of alternative Singapore interior design. The design uses high quality natural materials and the palette is a combination of pale timbers, concrete and marble flooring. The space is also created to optimize the flow and openness of the house.
As a resale space, the condo required some fresh inspirations for the new owners to call it their home. The space needed to be open and clutter free, whilst also catering to the requirements of each room. Also, the house needed two bedrooms, a playroom and a space to entertain guests.
Home Guide introduced various finishes with natural textures throughout the home, with simple lines and minimal detailing. This allowed for a strong design aesthetic and visual interest, but pared down furnishing and open spaces. The materials chosen and the use of subtle lighting create warmth that is unexpected in this minimalistic design. The repetition of finishes subtly reinforces the home interior design concept creating continuity and thus harmony in the overall design.