Archives: Projects
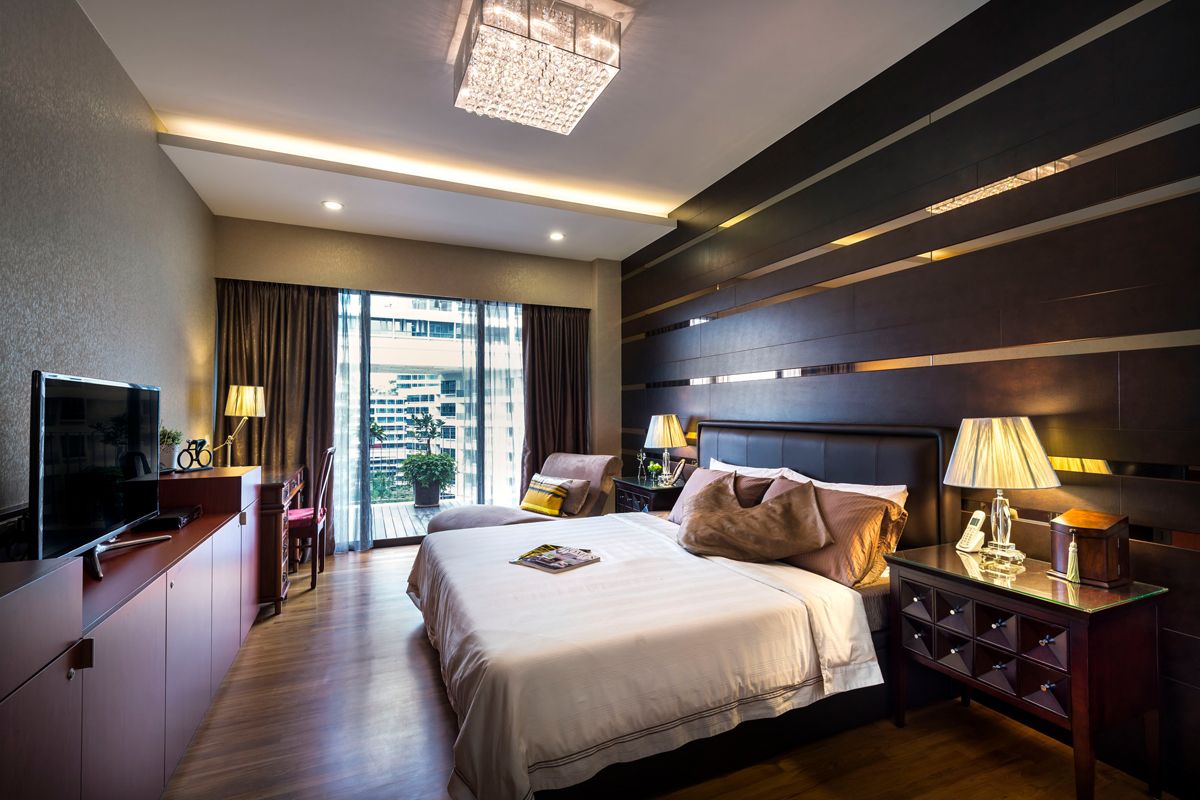
The Interlace
The living areas required functional storage while the bedrooms needed to be designed with individual styles to add personality to the space. Each home interior design element that was brought into the apartment was carefully considered to ensure that it will perfectly compliment the intended finished look.
Home Guide created the perfect blend of Singapore interior design with classic Oriental elements, using a palette of dark timbers, beige stone and touches of mirror and gloss finishes. Each room was fully fitted with custom cabinetry that serves to add a luxurious touch to the space while providing concealed storage spaces to the user.
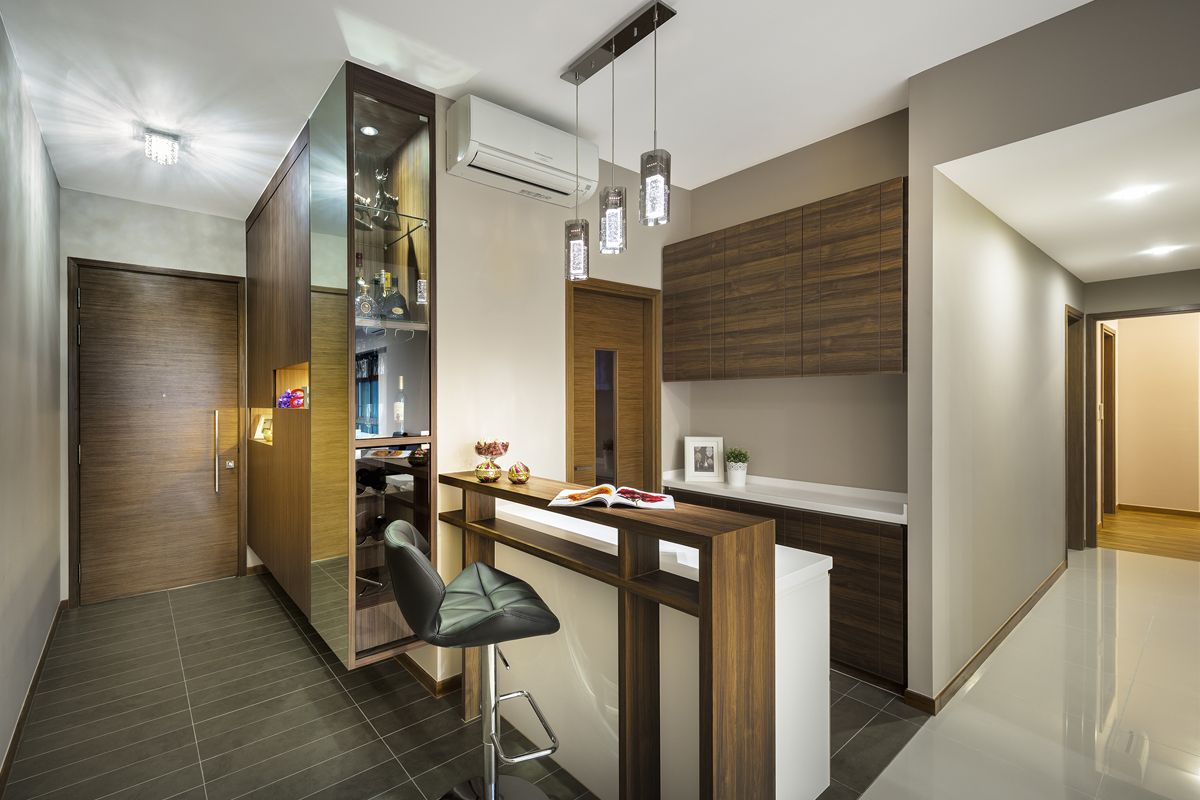
Double Bay Residences
A sophisticated yet youthful space was created in this Simei apartment through the use of Timber and mirror. These elements add a luxurious yet warmth touch to the neutral and calm space. Clever storage designs ensure the living space to be clutter free, enabling free movement within the house.
This new 3 bedroom condo required a clever approach and design concept to ensure a maximization of space. The designers used additional lighting to create a clean and welcoming look, together with smart use of finishes to create a luxurious contemporary interior.
By lifting the cabinetry up off the floor and using concealed lighting and mirrors throughout, Home Guide was able to create an illusion of extra space, while increasing functionality by installing built-in cabinetry in every room. This eradicated the need for excess furniture, which allowed for greater flexibility in the use of a more open floor space. This home is a sophisticated example of contemporary interior design, with high-tech custom cabinetry creating a seamless, functional storage solution without bulk.
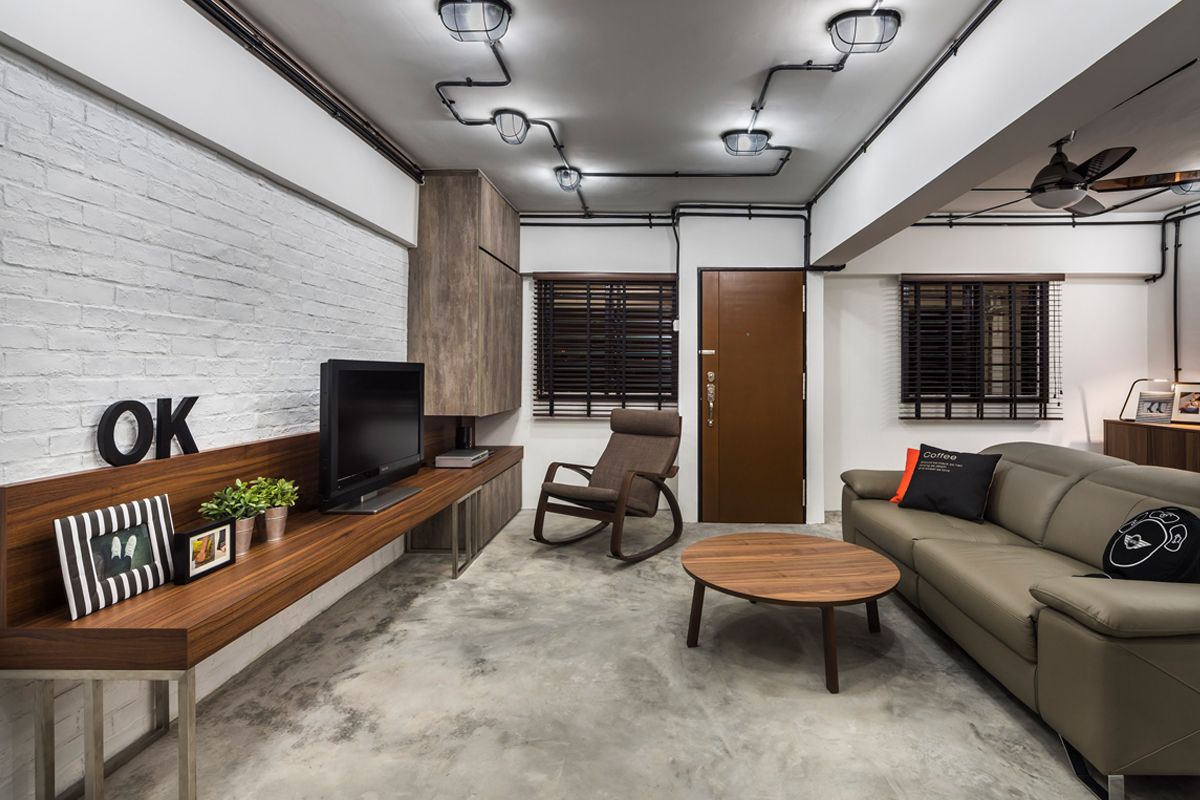
HDB @ Ang Mo Kio Avenue 1
Bought as a resale HDB in Ang Mo Kio, this 3 room apartment needed some work to turn into an industrial, modern living space. The existing layout was too cramped and boxy, and it needed more storage space throughout. Also, the owner wanted to re-think the finishes for the entire home in order to achieve their idea of an industrial and masculine yet homely space.
Home Guide began by removing the existing finishes, starting from the tiles. In the living area, the tiles were completely replaced with a concrete screed, while the bathroom tiles were replaced with pebble flooring. Subsequently, the walls of the common bedroom were removed to open up the living room and the master bedroom was also expanded with the addition of a walk-in closet.
In the living room, kitchen and bedroom, ceiling lights were added with exposed black ducting to enhance the industrial feel of the space. In the living and dining rooms, brick walls were left un-plastered and painted white to further complete the aesthetic of an industrial-like space. Overall, the interior design is the perfect balance of utility and comfort, a modern take on a Singapore apartment.
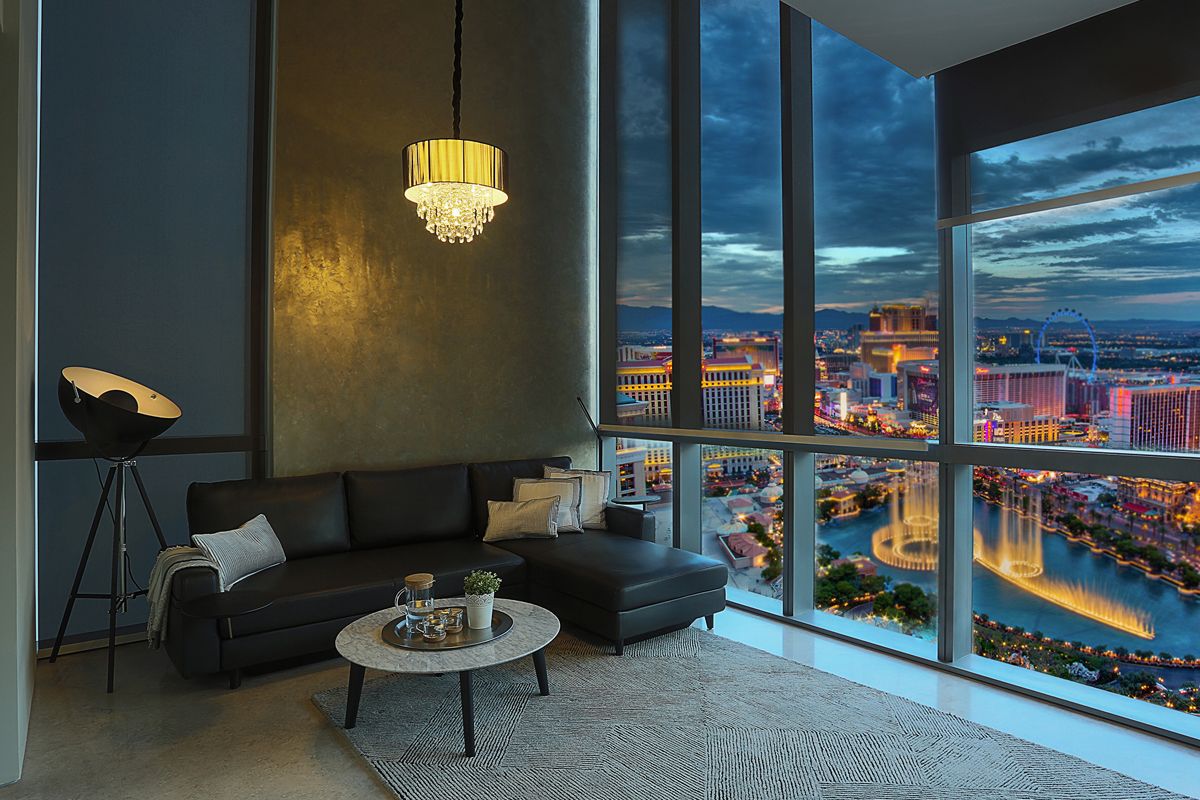
Echelon
The owners of Echelon had a clear idea of what they wanted when they approached Home Guide to help with the interior design of their home in Singapore. A brand new three bedroom loft in an apartment block overlooking the city, this was a dream space for the design team to work on. With a double volume living area, the sweeping views are the star attraction, but the designers have managed to create spaces that are sophisticated and contemporary and the perfect complement to those views.
The client initially wanted to use warm colours and finishes throughout, however the designers knew that in practice this would be overwhelming, given the generally hot temperatures that occur throughout the year in Singapore. Instead, they suggested a combination aesthetic, using a cool colour palette of greys and concrete in the living areas, with warm elements introduced in the use of timber and smart cosy lighting, in other areas. The result is an elegant home with a balance of temperature perfect for Singapore interior design, and for their clients to enjoy.
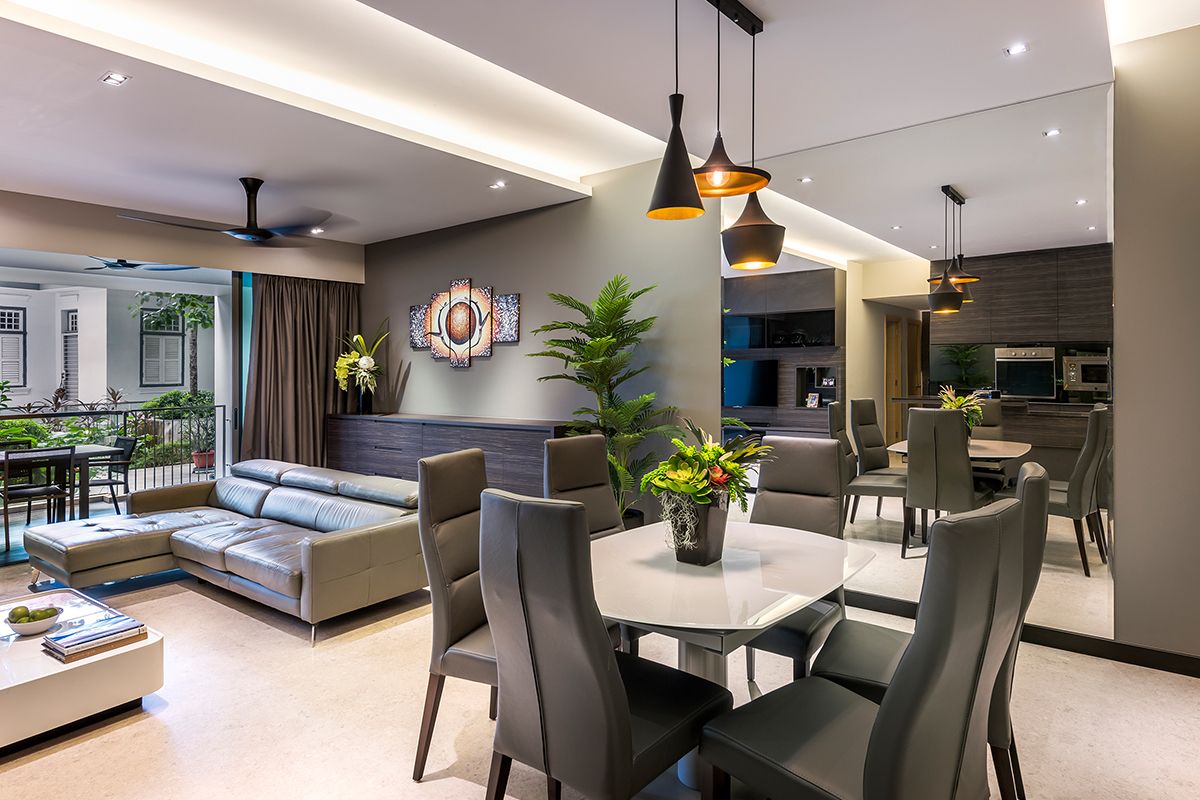
Grand Duchess
The interior design concept of this condo was to merge luxury with a natural aesthetic, which has been achieved by creatively merging major indoor spaces with the outdoors. Though the materials used in each space are sleek and modern, the clever color scheme gives off a warm ambience that makes the space seem cozy and comfortable.
The client hired Home Guide for a full-scale renovation venture after being immensely impressed by the panoramic digital 3D model of their dream home created with Home Guide’s 360° Tour Design Package. The renovation was requested to make the interior design trendier as well as more posh. The functional aspects were to be tackled with creativity – especially the conundrum of dry/wet kitchens. The idea was to merge luxury with comfort, achieved by moderating the colours and materials throughout the space.
The Home Guide design team married luxury to style with a transitional aesthetic. Since the existing spaces were larger than most, the team successfully reconfigured the interior design per the clients demand. The aligning of the indoor-outdoor spaces was carried out by strategically placing pots & planters around the interior space.
The other half of the interior was dressed in a contemporary luxe scheme that demanded creative design articulation. So while the modernity of the material palate enforces a contemporary deluxe vibe, the warm colors tone it down to seem more cozy – a perfect compromise of stylistic integrity & homely comfortableness.
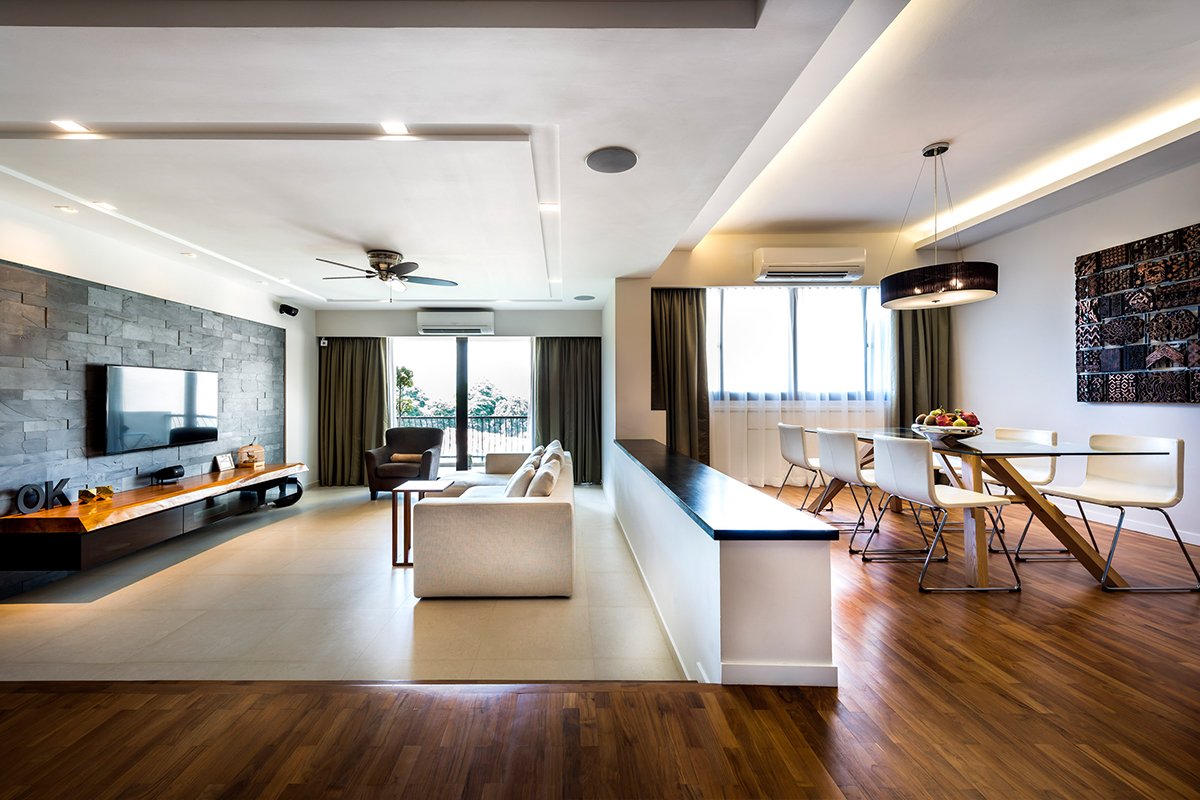
Sommerville Park
The interior design exudes an aura of luxury coupled with a simple and timeless aesthetic. The entire condo gives of a posh, elegant vibe that turns two-fold through the open-floor composition of the spaces. The clever planning also allowed the addition of a study space, nursery and even a maid room.
The client is a family of foreigners who were looking to have a home designed for their newly budding family. The full-scale renovation was to feature a landmark contemporary aesthetic with a lot of open spaces and an up-scale vibe. The rooms also had to be altered to consider small extensions for the clients’ baby, their working habits and a room for the hired help. The end result is definitely on par with the clients’ expectations.
The designer worked with half of the existing layout of the condo, and applied creative interventions to the other half. Some of the existing wall-work has to be demolished to cater the open-floor plan and create a more spacious layout.
The idea was to keep the basic structure of the home intact while changing its’ function. The matching aesthetic had to be sumptuous yet classic at the same time, which the designer achieved by highlighting the light and dark tints through a simple design format. The furniture is minimalistic and the overall design is wonderfully timeless.
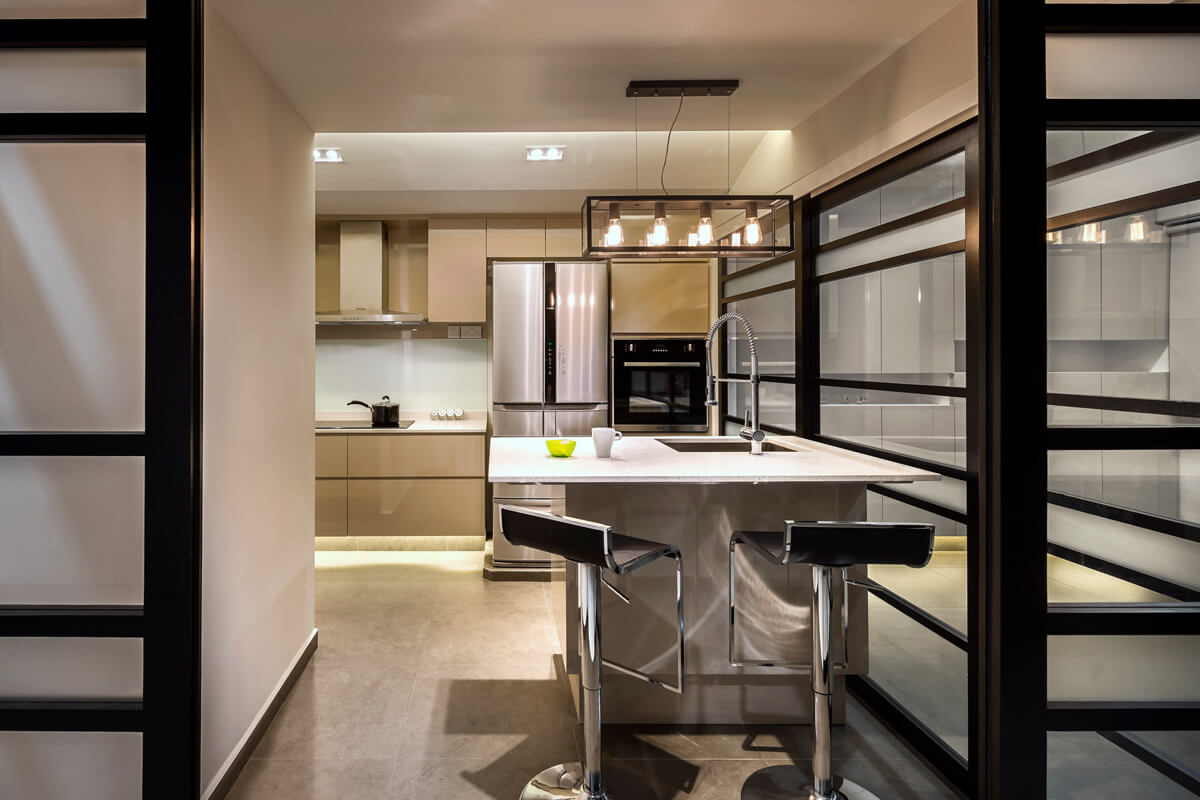
Bukit Batok
This 15-year-old two-floor apartment needed a design re-think. Home Guide was brought in to breathe life into the downstairs living areas, and upgrade the space with a more contemporary, industrial aesthetic. Walls in the kitchen were removed and replaced by glass and black steel to open up the space visually, but allow the kitchen to be physically closed off as necessary. Contemporary finishes and designer furniture elements were added to complete the facelift of this interior design space in Singapore.
The original space was narrow, with the kitchen and entrance running off the central living room. To open the space up and allow better light flow, the walls in the kitchen were taken out and replaced with black steel framed glass. The strong contrast and horizontal lines of the kitchen walls became a focal point, a glowing hub of activity and interest.
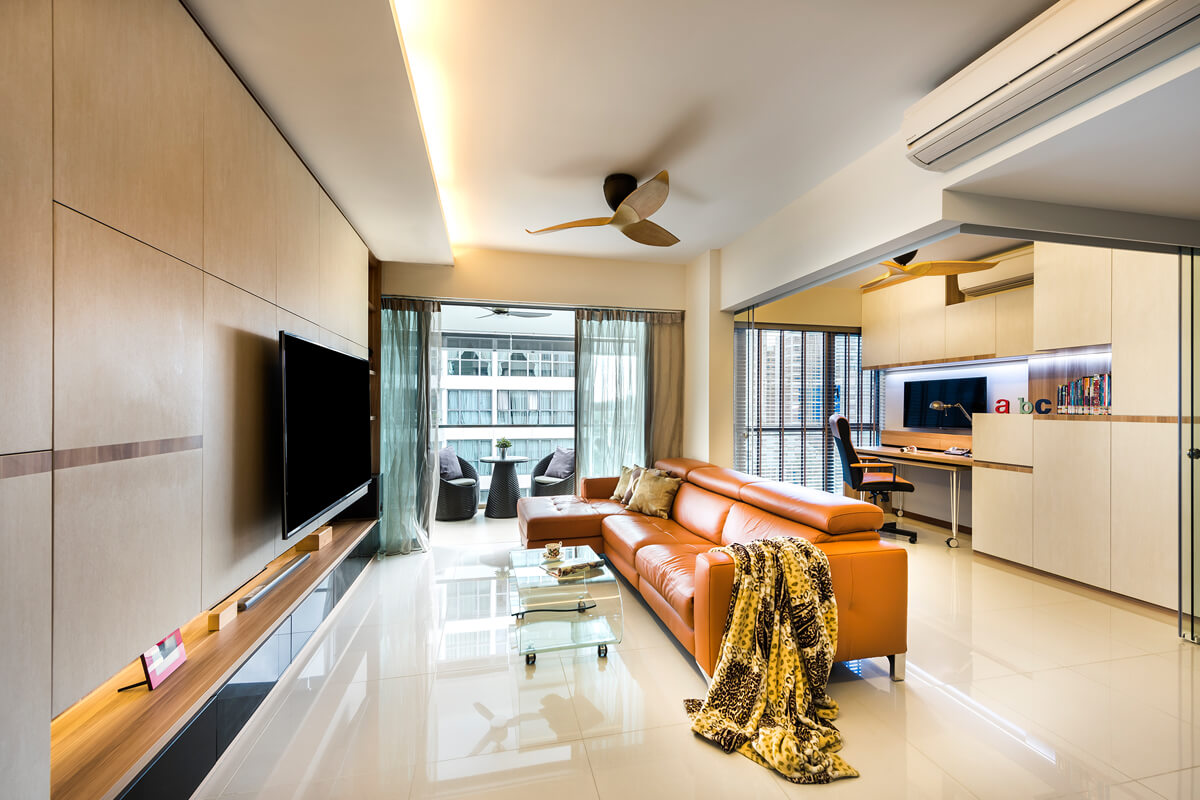
A Treasure Trove
Designed as a 4-bedroom condo, the completed unit has a few unique characteristics. Firstly, the custom designed cabinetries are all in a light timber with oak detailing. Secondly, another distinguishing feature is the transformation of one of the bedrooms into an open plan study area, which leads off of the living area, separated by sliding glass doors. The timber cabinetry is used throughout the home interior design to create a clean and clutter free space that still manages to exude the warmth of a family home.
In the designing and construction of the house, the first challenge faced by the designer was the issue of limited space at the entrance of the home. The clients wanted a shoe storage area, however due to the narrow entrance space, standard sized cabinets were impossible. As a result, the designers came up with a clever mix of aesthetics and function with a narrow full height cabinet to the right, and a triangular shelving unit to the left, visually leading the eye into the living area.
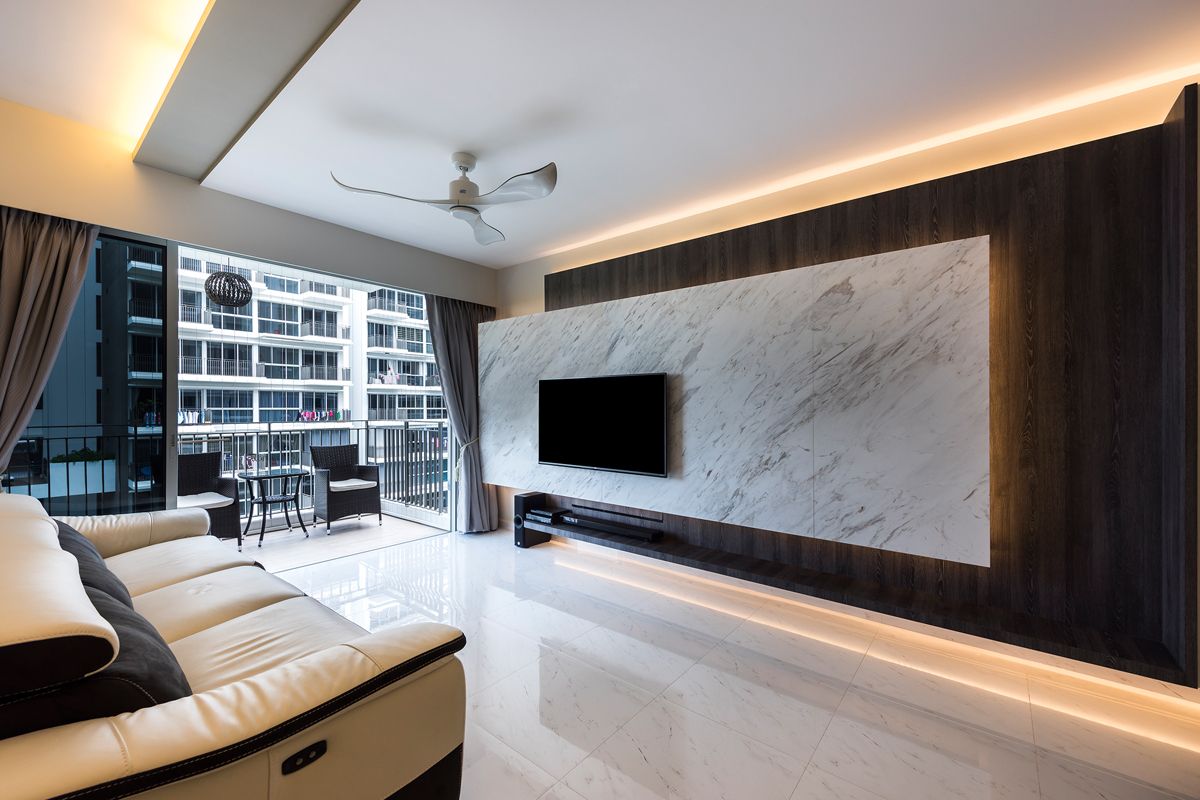
CityLife Tampines
A new 4 bedroom apartment in Tampines, was the perfect blank slate for Home Guide to transform into a minimalistic contemporary space. The client wanted the space to be white, luxurious and one with plenty of open floor-space.
The challenge for Home Guide was to provide all of the general requirements for a Singapore home yet ensure a clean overall feel. Home Guide then employed a clever storage design system that hides all functional items behind slick, sliding walls or dummy panels. A use of premium materials ensures the interior speaks of luxury with a contemporary twist. The client chose the marble, which sets the tone for the home interior design concept and thereafter, Home Guide created the colour palette for the home.

OUE Twin Peaks
The interior design team designed a private retreat with a warm, cosy glow – the ideal space for one to relax and recharge after a hard day’s work.
Cleverly designed and fully equipped, this apartment oozes charm and timeless chic. Strategic lighting and Zen elements drawn from Asian cultures create an atmosphere of calm and order, much-needed for a busy traveller and businessman.
Our client’s luxurious Twin Peaks condominium overlooks the city. Our client requested a calming, relaxing living area that showcases the amazing city views while making the most of the available space. He needed areas to fulfill different lifestyle needs, including a work space, a place to rest, and an area for dining.
Our client desired a modern space, with vintage touches, clean lines, and a few choice pieces of art— a place with a hotel-like feel where he could relax after his frequent business trips. Within the aesthetic profile of the condominium, he also wanted practical solutions for storage, work, and entertainment.