

Our client’s luxurious Twin Peaks condominium overlooks the city. Our client requested a calming, relaxing living area that showcases the amazing city views while making the most of the available space. He needed areas to fulfill different lifestyle needs, including a work space, a place to rest, and an area for dining.
Our client desired a modern space, with vintage touches, clean lines, and a few choice pieces of art— a place with a hotel-like feel where he could relax after his frequent business trips. Within the aesthetic profile of the condominium, he also wanted practical solutions for storage, work, and entertainment.
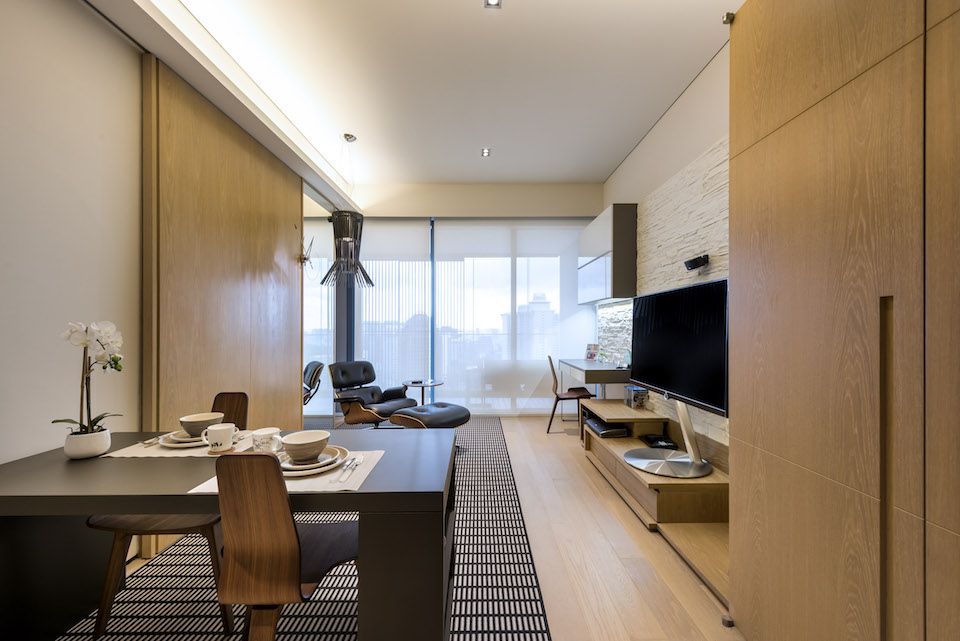
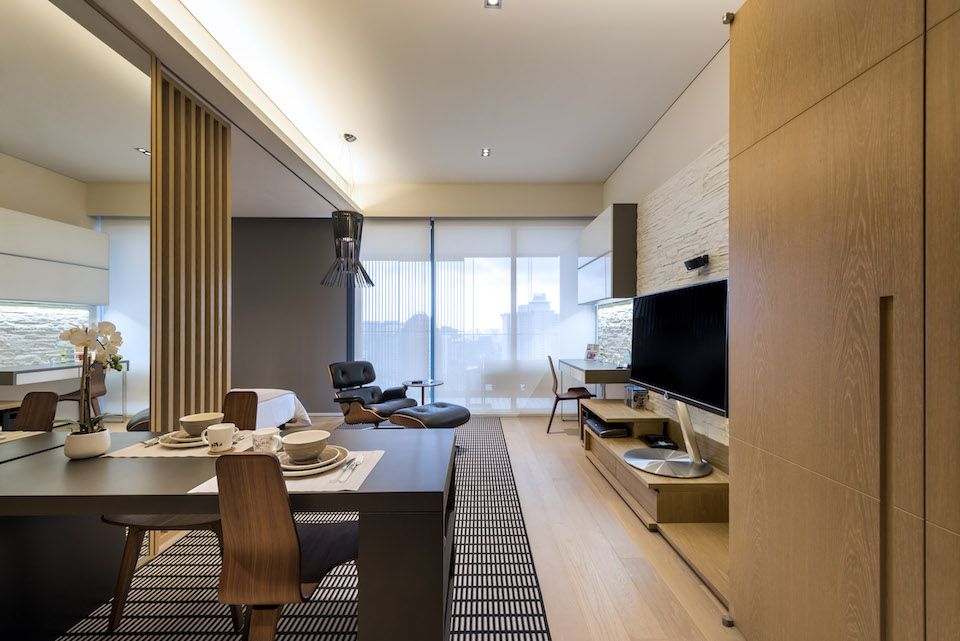
When you step into the client's condo, you are welcomed into a beautiful space with white and muted browns. Light flows through the translucent sliding doors at the far end of the room. Kitchen implements for light cooking are concealed within slim cabinets.
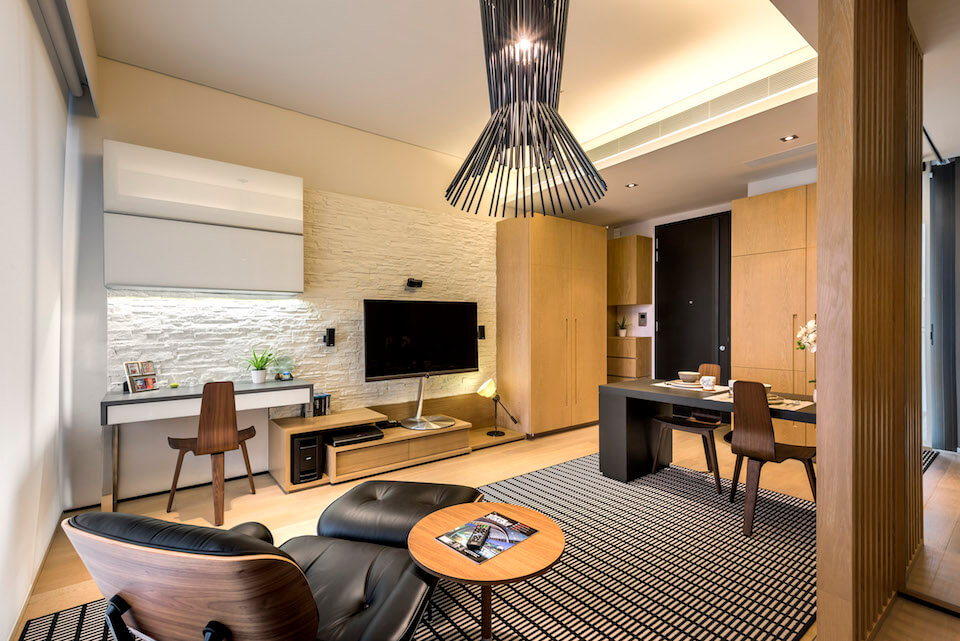
Our design adds visual interest without adding clutter—the patterns of the walls and doors, the crisp lines of the floor mat, and the shape of the sculptural light fixture. The beauty of wood and its different textures and colours come into full focus here, from the blinds to the flooring and furniture.
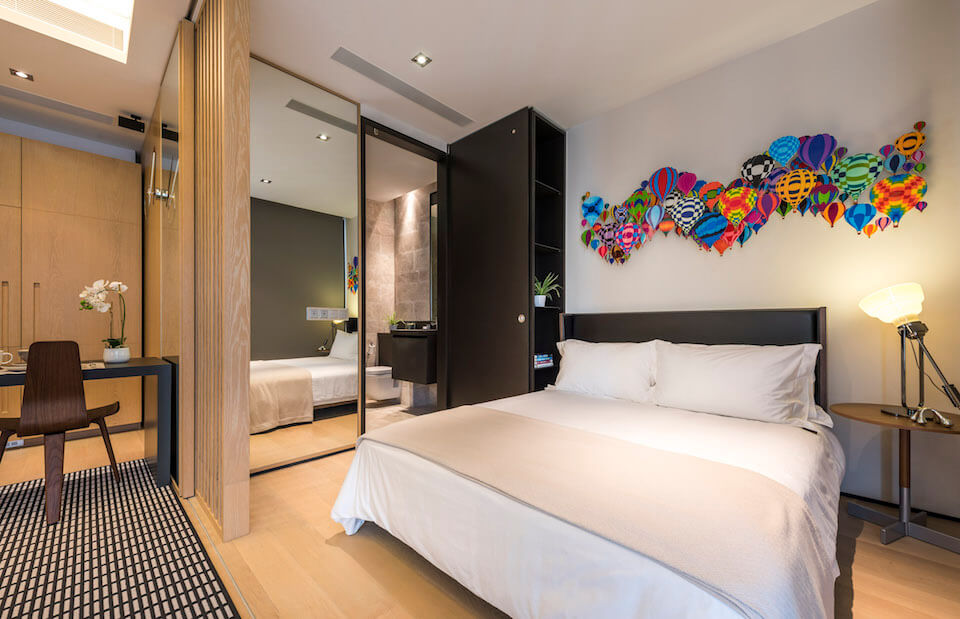
The adjoining bedroom is made with a slim divider that allows for more privacy and extra cosiness. Floor-to-ceiling mirrored wardrobes are the finishing touch for this classy space. A splash of colourful art over the bed adds vibrancy and fun.
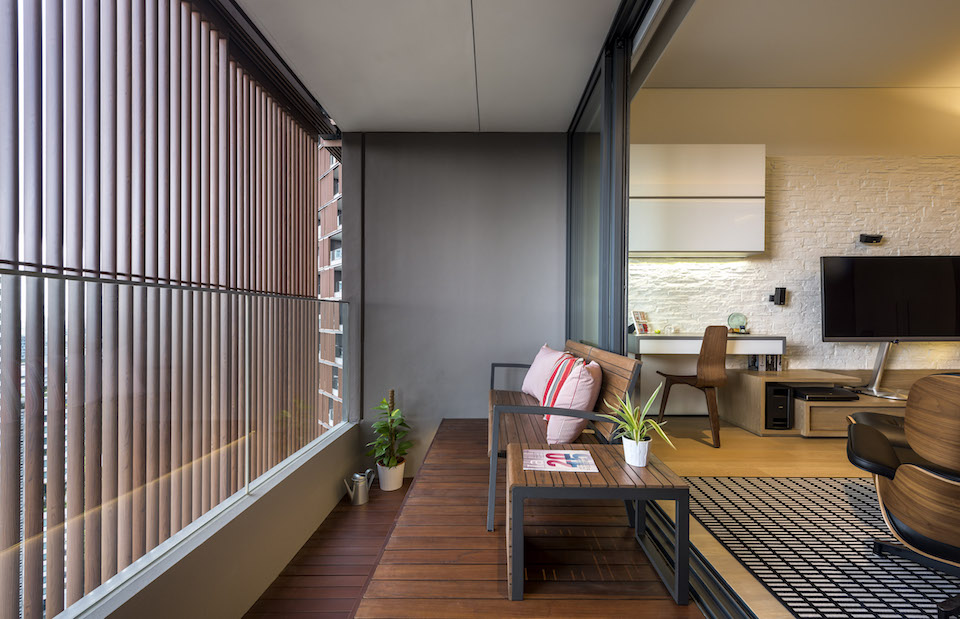
The indoor patio space is the perfect spot to cultivate a few choice plants, admire the skyline, or have drinks with a close friend or two.