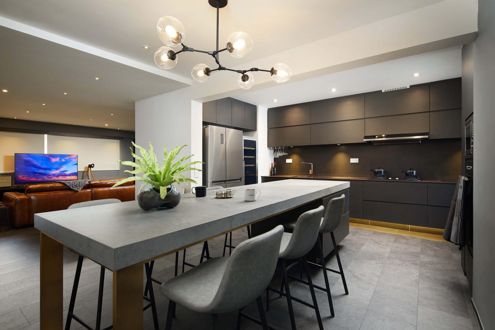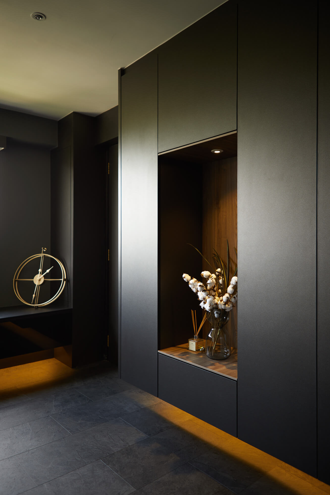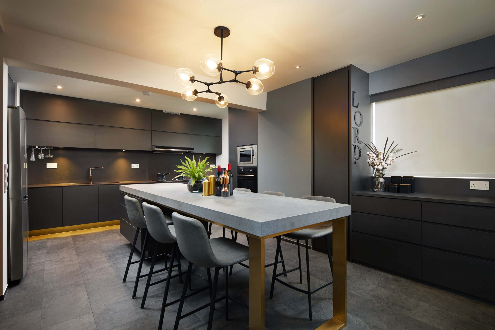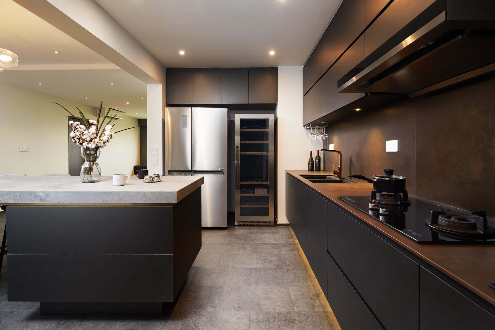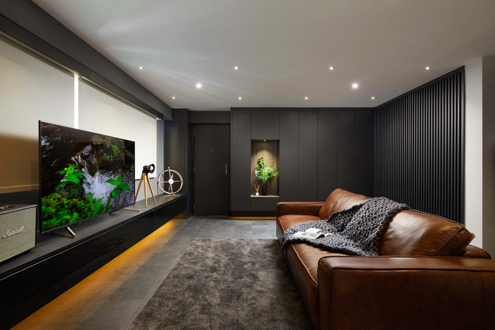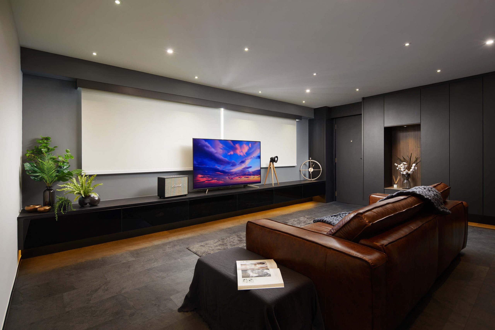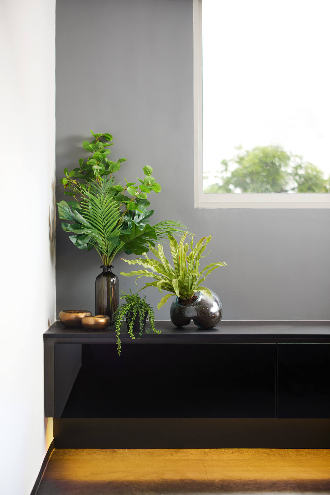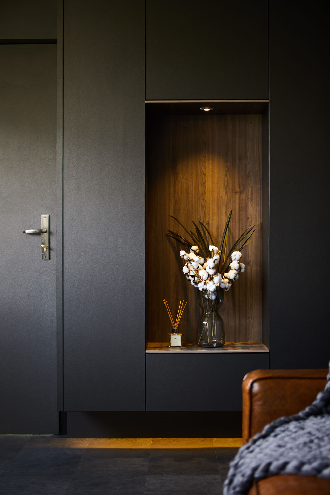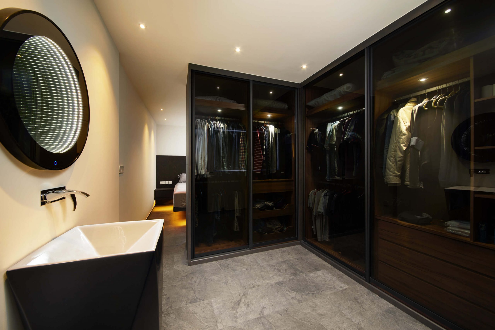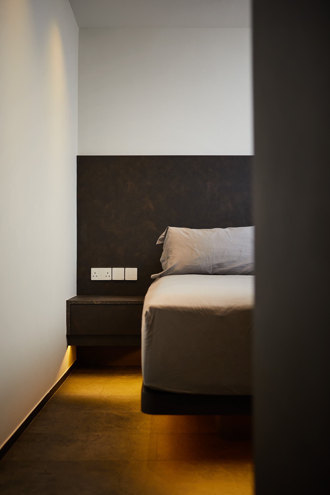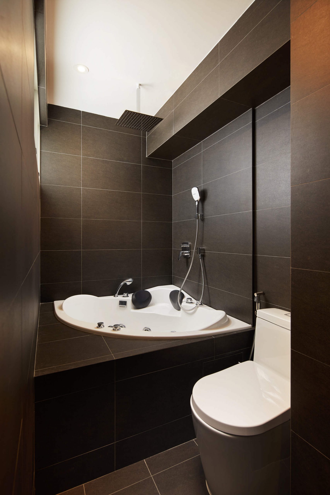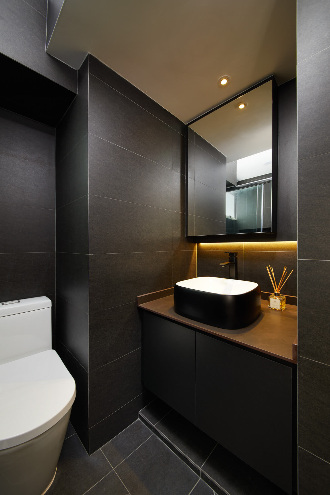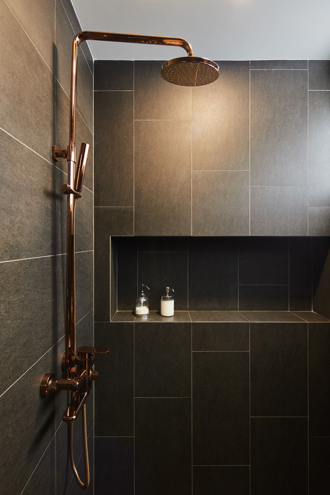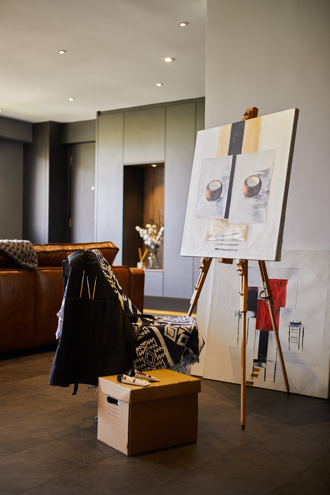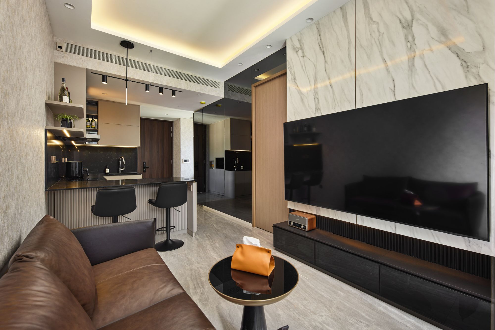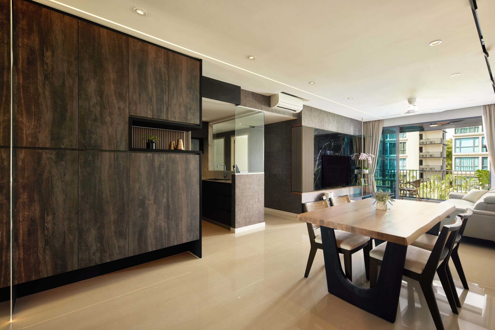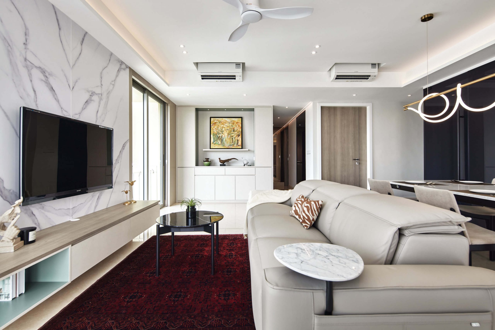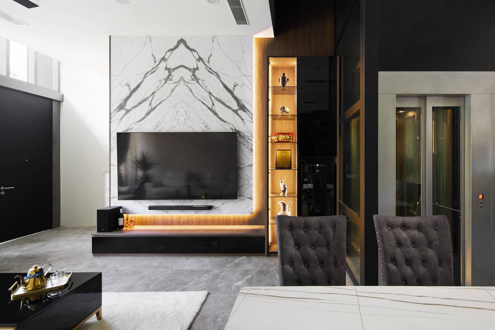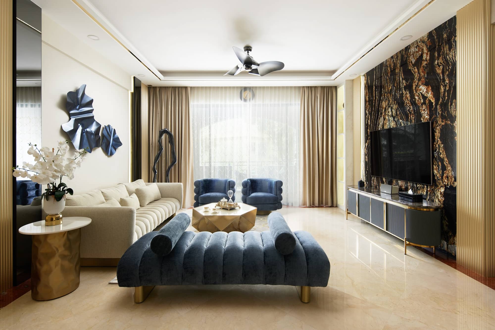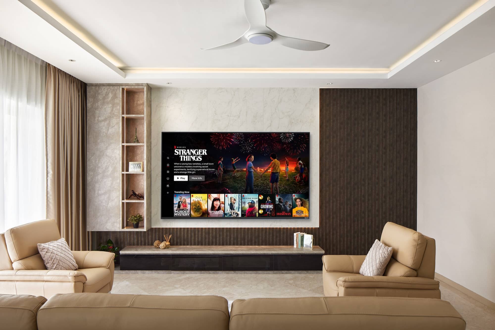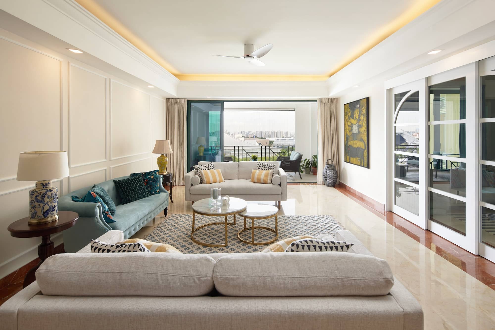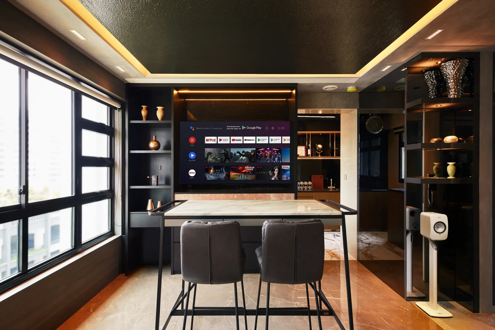You don’t need to be super-observant to see that black is the dominating colour in this home design project. Sleek, clean and carrying a lot of beautiful masculine energy, it’s the perfect tone for those who embrace exquisite living.
The entrance sets the tone, as far as colour scheme and interior design concept go. The main idea for this 4-room flat is clean minimalism, as well as ease of maintenance. This is why the surfaces are smooth, sleek and free from unnecessary knick-knacks. At the same time, the recessed niches create areas of visual interest that can host functional or decorative elements.
Created for a person who loves good food and who also enjoys entertaining, the dining area is sleek and spacious. Modern chairs and a solid table provide enough room for a small party to have a delicious dinner together. Fun, abstract light fixtures brighten the mood and contrast the clean elements and the solid materials used in putting together the kitchen décor.
The kitchen boasts everything necessary for effortless meal preparation without going overboard. Spacious, dark cabinets maximise the storage room and create clean lines. A long kitchen counter houses the modern sink and sufficient food preparation surfaces. Under-cabinet lights illuminate the counter to highlight the functional area in the kitchen and give the chef enough illumination to prepare meals.
The living area is probably the coolest and most visually impressive part of the flat. It’s the ideal den for a movie lover who values the quality of films and the surroundings in which such art is enjoyed.
A large sofa stands as the central focal point in the living area. Its rich, leathery brown surface offers some warm contrast to the black wall panels. A soft carpet in front of the sofa, as well as a fluffy throw on the sofa make the space as cosy as it is sophisticated.
The television console is the star of the show in the living room. Every movie lover will instantly recognise the convenience it brings to the table (literally!). Covering the entire length of the living room wall, the television console is the perfect choice for the storage of a large movie collection right where it needs to be for a fun and comfortable movie marathon experience.
The property’s owner wanted a focus on smart storage solutions to optimise the available space. The shoe cabinet is an excellent example of how such a concept can be executed. In fact, it’s such a smart piece, you’ll never ever know it’s there!
Snugly fit in the living area and flush with the door, the shoe cabinet eliminates both physical and visual clutter altogether. There are no sneakers or dress shoes scattered on the floor. Not only does such a storage area offer convenience, it also simplifies the cleaning and maintenance of the living space.
The cabinet is a part of a larger storage area hidden behind the dark panels. This choice serves two purposes – to frame the display area of the living room while also providing sufficient hidden storage to ensure a clutter-free existence.
A busy, successful professional needs the right bedroom – a little oasis and a safe haven away from the dynamic world out there. This is precisely what the bedroom concept for this flat accomplishes. Obviously, the huge and comfortable bed is the central element. Other than that, the bedroom design is clean and minimal – no unnecessary decorative stuff and items creating clutter on the surfaces. A final element worth noting is the large black backboard that carries the dark tone concept to the bathroom.
The master walk-in wardrobe is an equally impressive piece of interior design art.
The clothing storage area has been designed for effortless access and perfect organisation. Just like in the kitchen, functional lights are being used to illuminate the part of the wardrobe that’s being examined right now. A few futuristic elements have also been masterfully incorporated in the design concept to give this room a bit of personality – something that’s often overlooked when it comes to walk-in wardrobes.
One word that can be used to describe the master bathroom design is functional. The shower and tub combo is definitely the one worth pointing out, as they create a pampering corner for relaxation while also making optimal use of the available space.
A very similar concept is executed in the common bathroom. While the space is relatively small, it features everything needed. The recessed sink and mirror combo is distanced enough from the toilet to provide enough space for personal grooming. Once again – black and white work well together to create visual contrast and dynamic lines in this limited space.
A copper shower and a wall niche for personal care items complete the common bathroom space.
We need to end on an artistic and creative note. This is the space that the owner uses to focus on his work and channel the creative process.
The walkway, just like every other part of the flat, has been used to its full potential. Through a few smart choices, it was turned into a spacious work area that nurtures the creation of yet another brilliant interior design concept for Home Guide’s clients.
