Archives: Projects
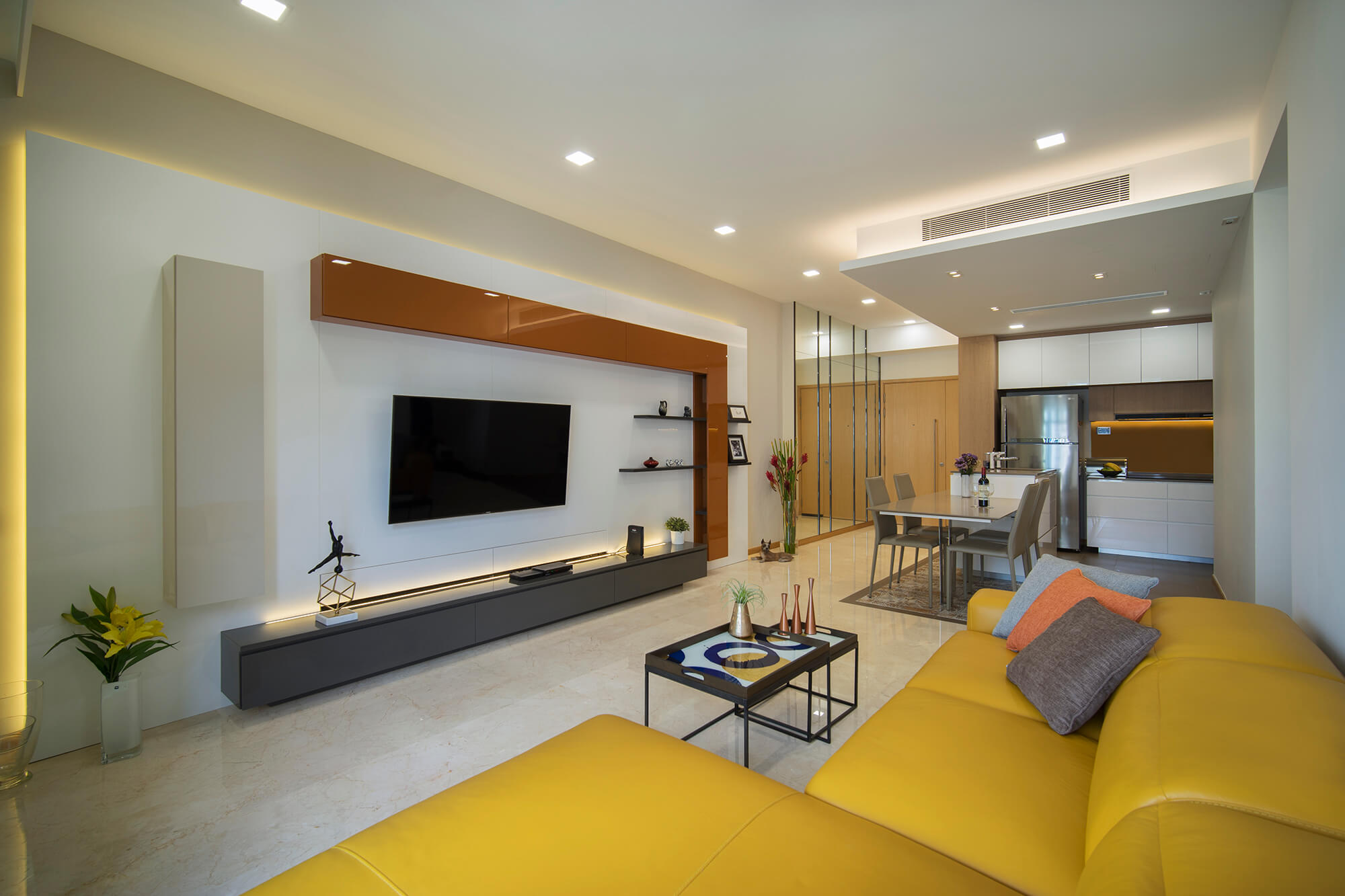
Colourful Contemporary For The Perfect Retirement At The Lincoln In Surrey Road
Home Guide stepped in with a guiding hand to help ensure this dated Singapore condominium would be refreshed and reconsidered to suit the owners’ needs. The dining space and kitchen were opened up, adding flow and light to both. The layout was adjusted with simplified lines that feel more minimalist and contemporary, and the existing quality finishes like stone and timber flooring were revived to shine once more. Finally, the aesthetic elements like furnishings and colour palette were adjusted in consultation with the owners to help the existing pieces to fit in with the new home space.
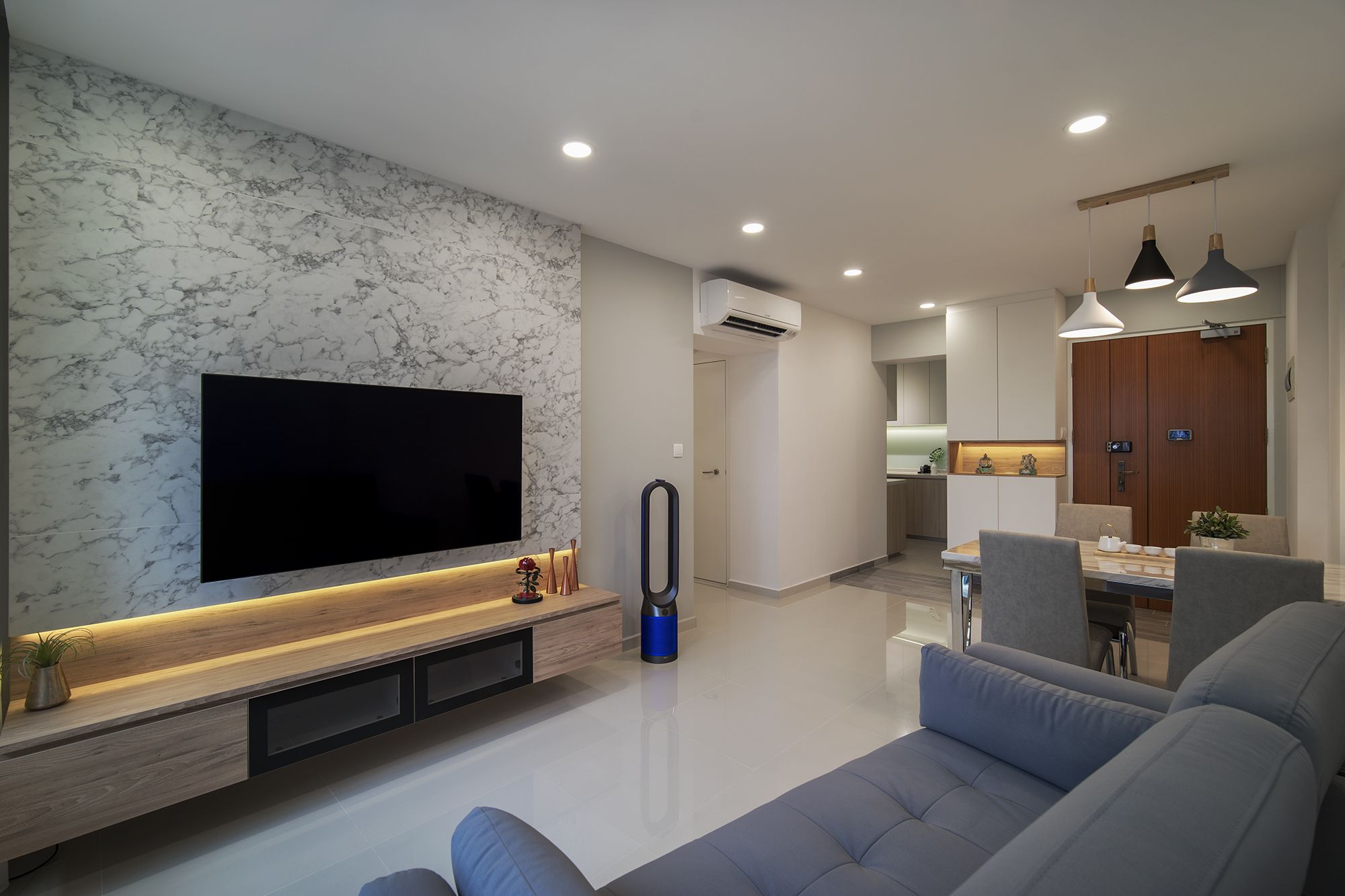
Inviting, Neutral-Toned Nest For Newly Weds
A fresh and contemporary, 4 room, HDB resale home was redesigned for a newly married couple, in Bendemeer road. Using a neutral palette, with timber and textural finishes, the apartment was transformed into a bright, spacious home with a visually inspiring interior design scheme. While built in furniture was limited, a focus was placed on storage to ensure a clean, practical space in each room.
Home Guide conceptualised the HDB apartment, to be a bright and welcoming home for the new couple to start their family. By keeping the palette neutral, emphasis could be placed on the textures introduced in the various chosen finishes including, natural timbers, marble and ceramic tiling. The benefits of a HDB residential apartment interior design by Singapore professionals really came through in this situation, where the resale of an existing apartment allowed for certain elements to be retained and incorporated into the new design. In this instance, inspiration was taken from some existing tiles that were carefully retained during the renovation. By curating the mix of finishes in each space, rooms feel unique, yet the same design language flows through the home and the apartment emits a regal yet understated fresh energy.
While the amount of built-in furniture was to be limited, there was a requirement for ample built-in storage in each space. Storage was custom designed to suit the uses of the rooms, thus ensuring easy flow without clutter.
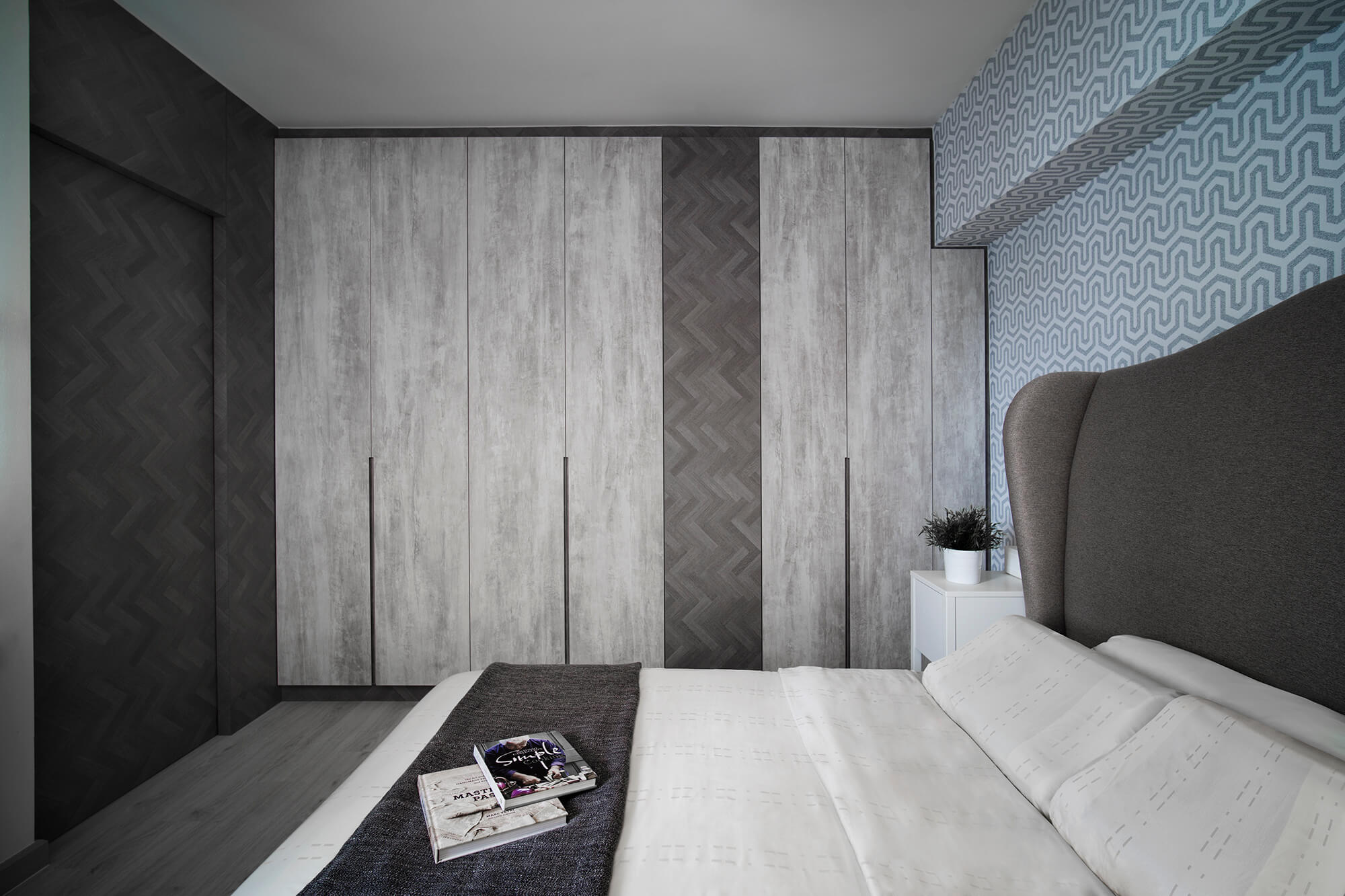
A Splash of Modern Colour in Shunfu Road
Home Guide had to reconsider everything including the kitchen sink for the interior design of this resale HDB apartment in Shunfu road. With children and pets, the new family wanted a space that was stylish and bright yet practical, to meet the demands of daily life. All spaces including the kitchen, bedrooms, bathrooms and living rooms were renovated, and by adding colour and texture to each space, the home came together with one edgy but cohesive look.
The palette of the house was chosen to add a note of freshness in tones of calming blues and greys. Texture also played a big part in this home interior design, with geometric tiles and reclaimed wood adding an extra dimension and depth in each room. The third and final main element was the idea of adding a sense of space and light throughout the house, so storage was added everywhere to allow for open floor spaces and easy flow.
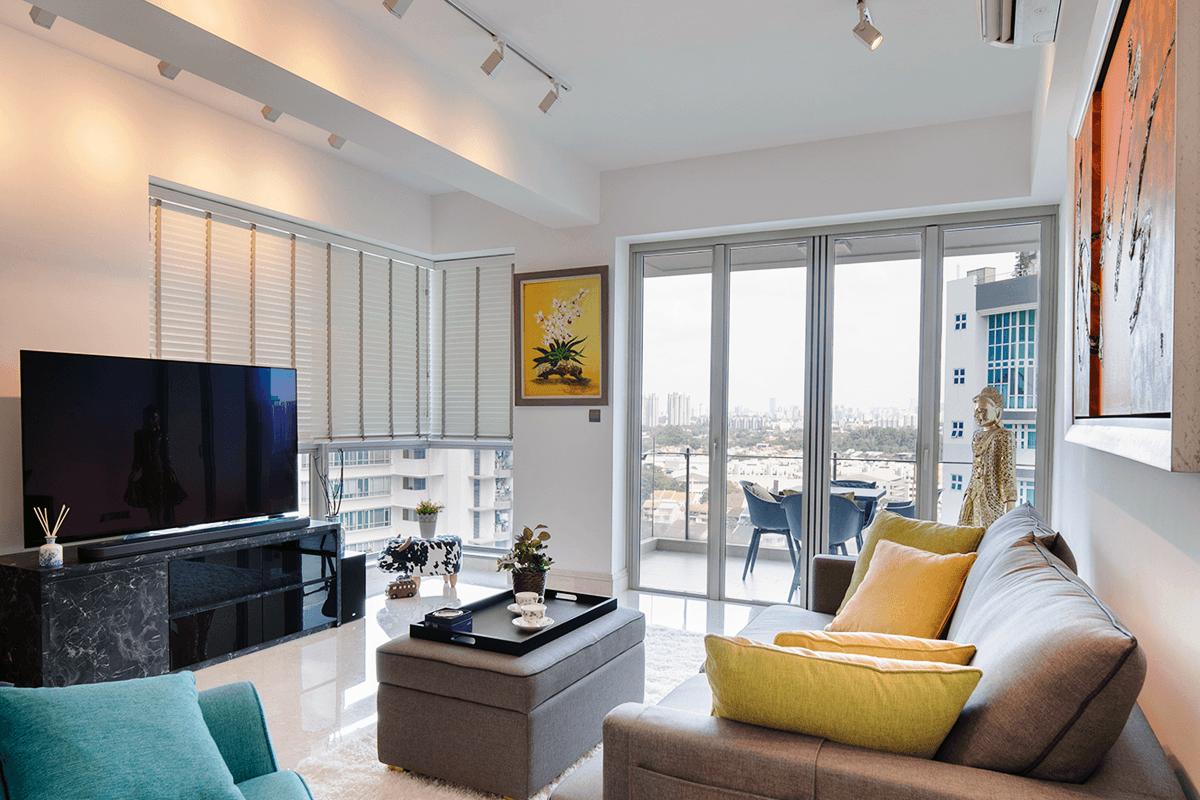
Chic Contemporary with a Twist, at the Serenade
A contemporary space balances dark moodiness with light touches of colour to create a perfectly balanced home interior design for a Condominium in the Serenade, on Holland Road, Singapore. Marble, timber and woven soft furnishings have been used to ensure a touch of luxury while avoiding unnecessary opulence.
When this client needed a change, Home Guide stepped in to transform this condominium from tired to timeless with a touch of fun. The interior design concept of this condominium embraces a sense of depth in its contemporary styling, with luxurious finishes and generous spaces taking centre stage.
The shell of the apartment was created as a white canvas, against which various interesting materials and design elements could stand out. Ceilings were lifted by removing the existing ducting, adding volume and light. Home Guide added finishes like marble, timber and soft furnishings for texture, while playful highlights of aqua and chartreuse were balanced against the more prevalent washed greys, and deep chocolates of the design palette to add a touch of levity to the final effect.
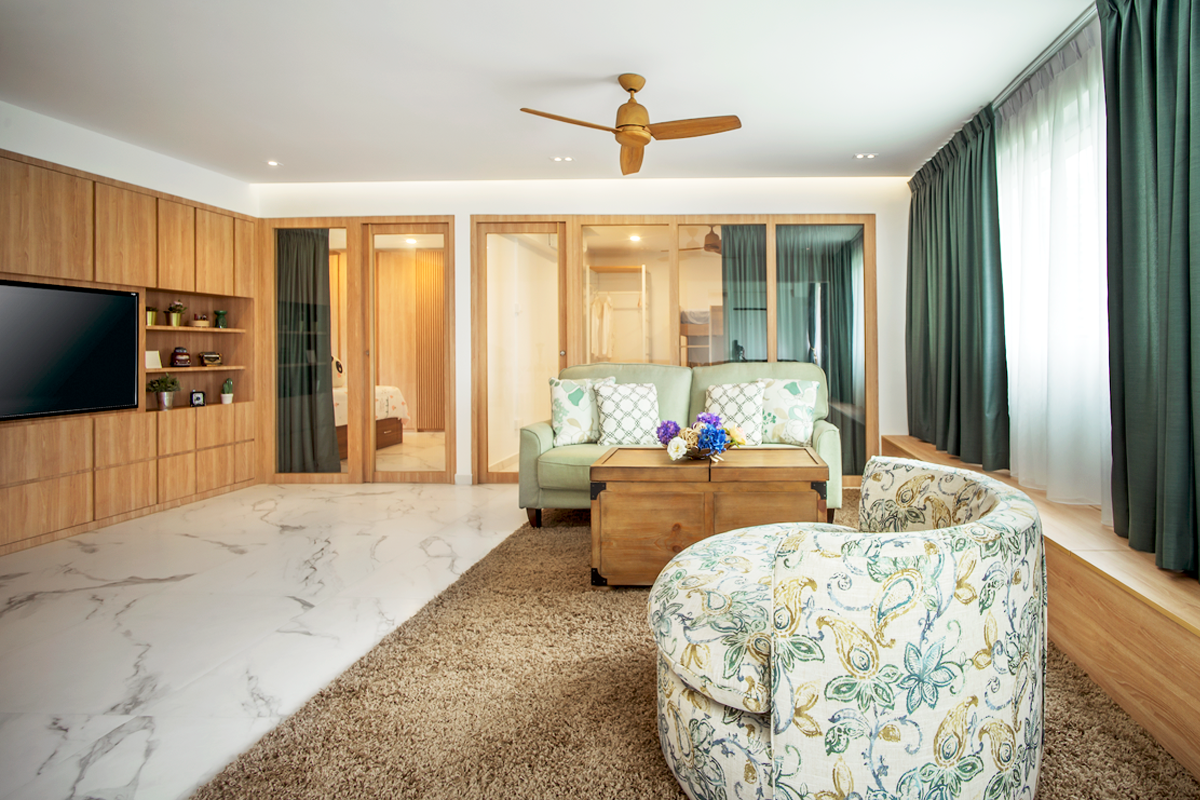
Contemporary Chic on Bishan Street 12
Home Guide worked closely with the young owners to perfect this resale HDB apartment on Bishan street. Designed as a forever-home, every aspect was considered in the interior scheme to create an unbroken cohesive feel in the rooms. The blonde timber laminate used throughout creates flow, and the marble floors and pale palette keep the space feeling fresh and light.
The apartment needed to be completely re-designed by Home Guide to transform the interior design from old and tired to warm and contemporary. The palette was chosen to produce a feeling of comfort leading to a look of easy luxury. Timber laminates included colours from ash to chestnut and hazelnut and natural stone-look finishes were used in the living room and kitchen to compliment those natural hues. A 360 degree tour of the home gives exclusive access to the whole space – experience it for yourself.
The apartment was completely re-designed with everything, including unnecessary internal walls, stripped away, to ensure that only the necessary and desired elements were included in this final home interior design scheme. The palette was chosen based on the client’s love of timber, which was used throughout, from the entrance to the master bedroom. Other areas were kept white and the floors were finished in white marble to highlight the timber features and extreme attention to detail. The full effect of the home can be experienced in our 360-degree view, which gives exclusive visual access to the entire space.
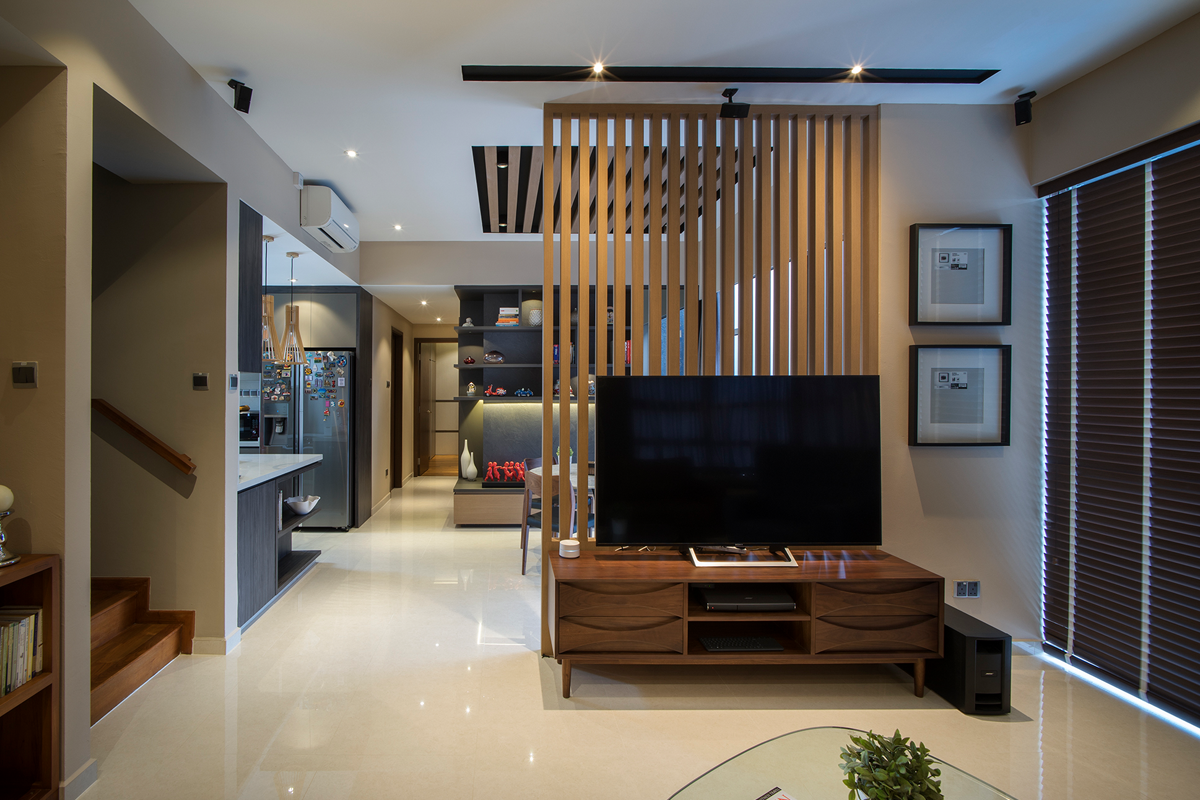
Warm Bachelor Pad at Poshgrove East
This Singapore based condominium in Poshgrove East had a generous floor plan but an awkward layout that needed to be completely reconsidered. Bedroom positions and layouts were changed and walls were taken down to allow for a more welcoming open-plan kitchen. Finishes include timber and natural stone leading to a warm welcoming feel.
The apartment needed to be completely re-designed by Home Guide to transform the interior design from old and tired to warm and contemporary. The palette was chosen to produce a feeling of comfort leading to a look of easy luxury. Timber laminates included colours from ash to chestnut and hazelnut and natural stone-look finishes were used in the living room and kitchen to compliment those natural hues. A 360 degree tour of the home gives exclusive access to the whole space – experience it for yourself.
Another important feature of the project was to redesign the floor layout to ensure efficient utilisation of spaces that were originally awkward and essentially, wasted. Walls were removed in the bathroom and kitchen making them more spacious and the main bedroom was moved to the 2nd floor to take advantage of the balcony and views.
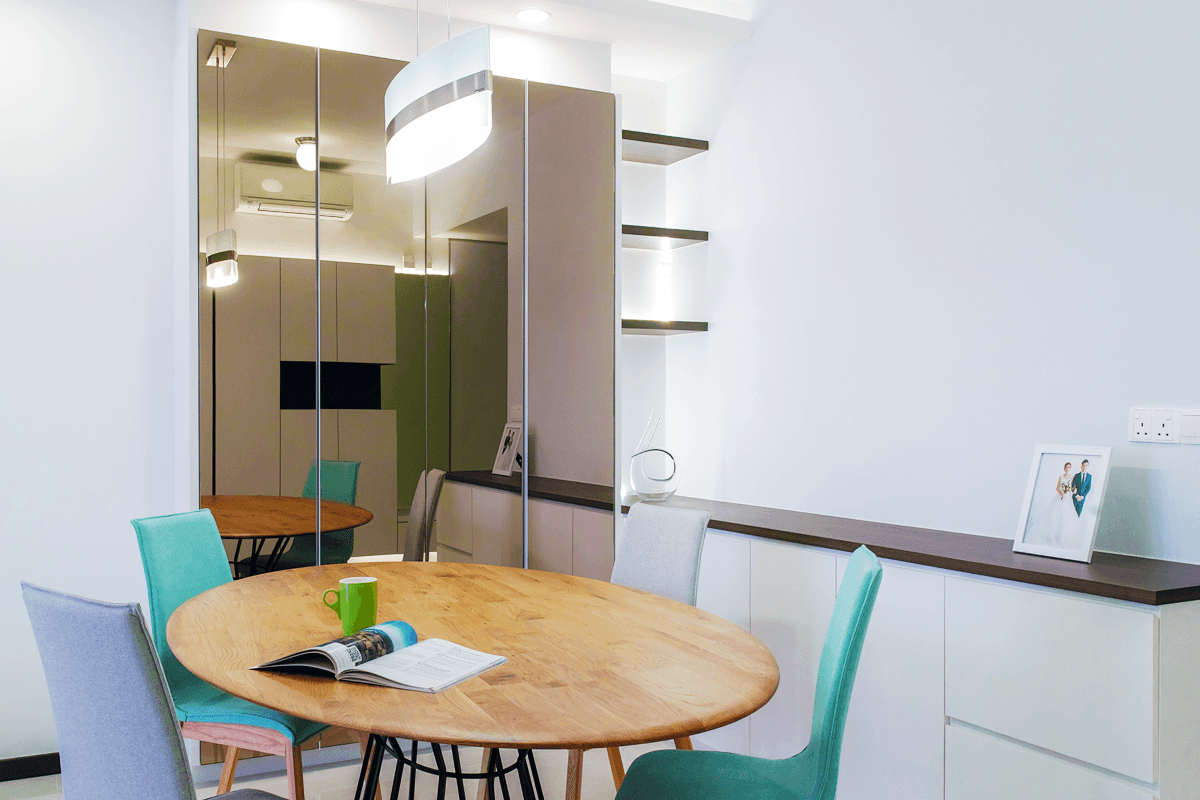
Fresh Pastels Remake a Lake Life Apartment.
The first impression of this Tao Ching Road EC condominuium in Lake Life Apartments is one that is light and gentle. The interior design concept embraces white as a base palette to visually expand the constricted floor space. Expectedly, plenty of storage was necessary to ensure space was utilized efficiently. Finally, mirror was used as an effective home interior design element which doubles space and reflect light to create a seemingly larger home.
Home Guide responded to the challenge of making this small home larger through smart interior design methods in an effective and stylish way. White tones were used to reflect light off every surface possible and all possible storage was built-in, pulling clutter toward the walls and clearing an open flow path. The final trick to increase space was to add mirrored elements which can double the sense of spaciousness.
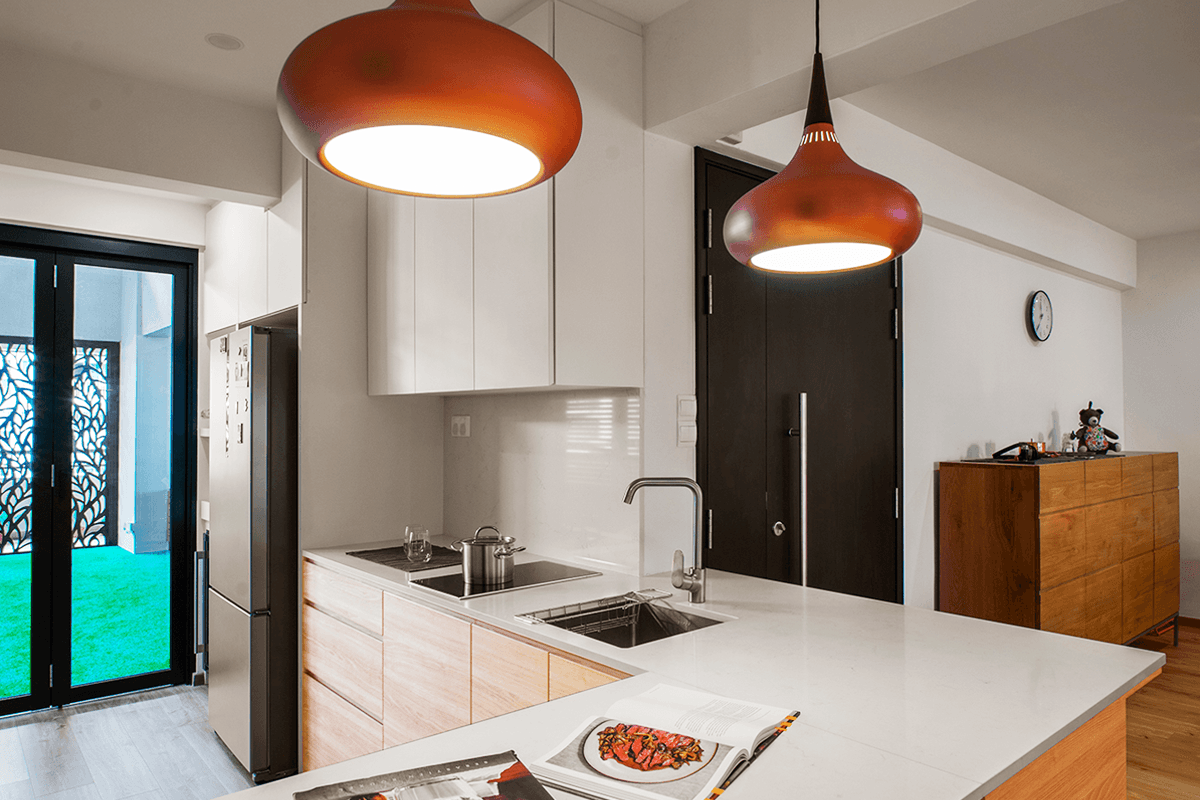
Sleek Scandinavia in Singapore
When this home interior design was being created for this Condominium in Bedok, Singapore, the core aim was to bring out a space that emulated the Scandinavian’s simple yet elegant interior design styles. Each room is designed with functionality and aesthetic in mind. Rather than over fill the rooms, elements were pared down to the minimum to ensure a strong and consistent Scandinavian design style is well communicated.
Home guide chose a beautiful light wood to be used for its living room, setting the tone for this Scandinavian inspired family home. White wall paint was chosen for majority of walls, with certain areas picked out in darker shades to create depth and interest. Custom storage units were created to ensure a clean and clutter free space like that of Scandinavian styled homes.
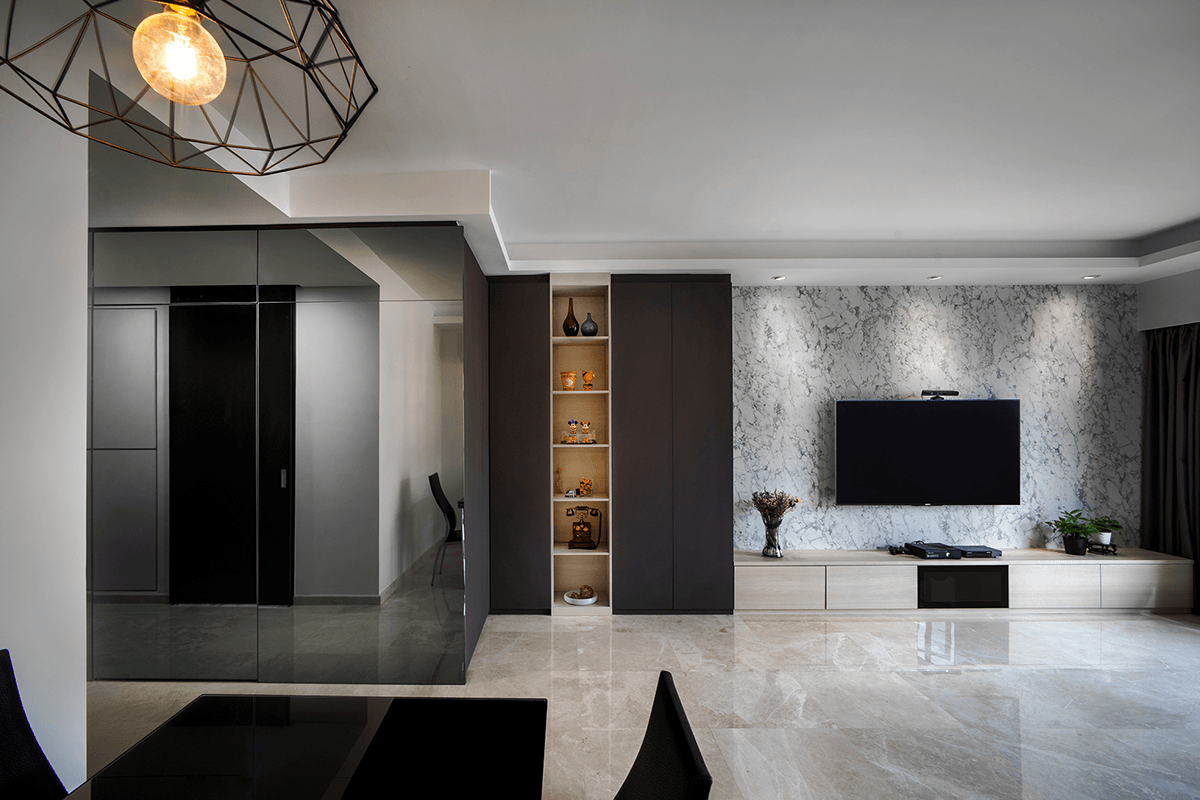
Verandah @ Matilda
A minimalist contemporary five room home was created in Sumang Lane. This HDB BTO apartment is both effortlessly stylish and practical, allowing for sufficient storage and entertainment space. A monochrome palette was used to create a dramatic effect throughout the living spaces, while keeping to a more calming neutral palette in the bedrooms.
Home Guide achieved the contemporary look using a combination of luxe materials and a very clear and consistent palette of black and charcoal, on white. Customized built-in cabinetry allowed for ample storage, eradicating the need to clutter up central floor space. This style of Singapore interior design has created spaciousness that provided the flexibility for different functions, ranging from the creation of an intimate quiet home for the family to enjoy privately, or to cater to large number of guests during gatherings.
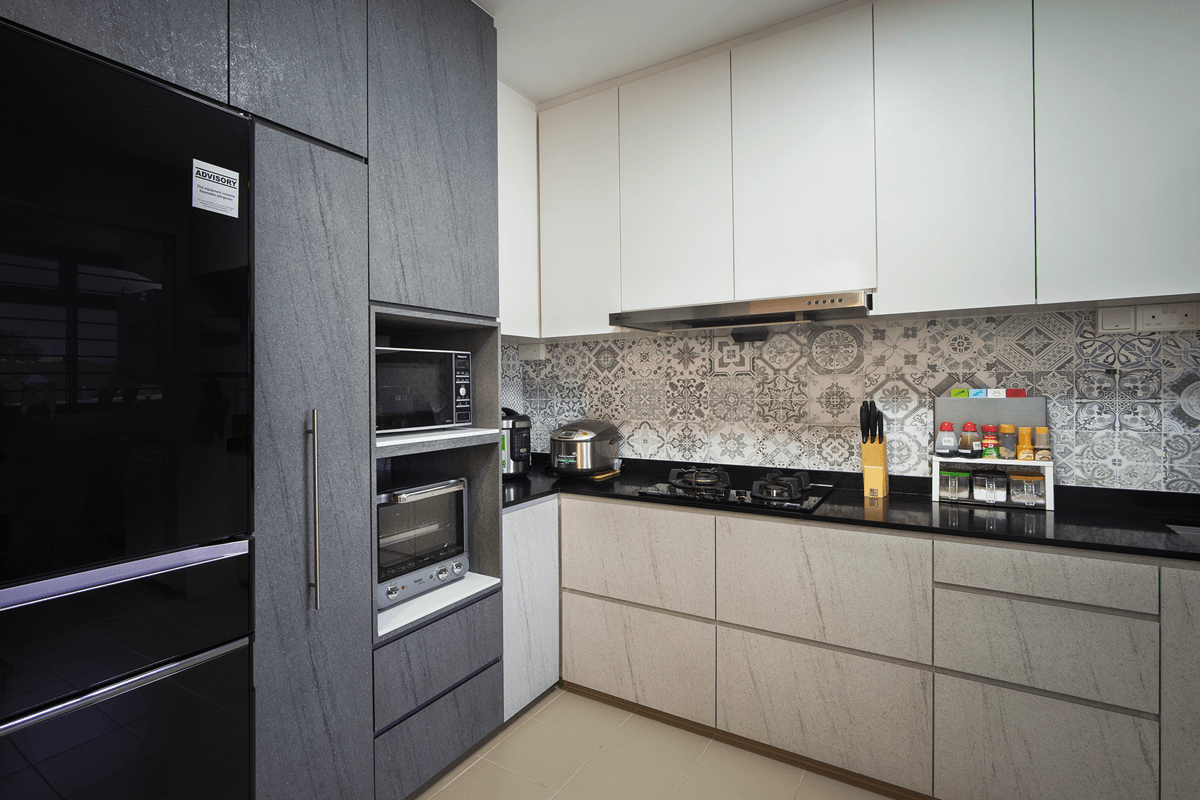
Moroccan Tiles
The interior design of this 3-bedroom home was created around the concept of a monotone palette and wood elements. Custom storage spaces and child-safety considerations were incorporated into the design of the house while maintaining a pleasing and seamless aesthetic.
A minimalist, contemporary interior design concept was created for this home based on a monotone palette. To ensure the space did not become too cold or impersonal, our residential interior design team included visual focal point by introducing pattern and textures in the monotone finishes through unique Moroccan tiles. Specially designed cabinetry was created for each room to ensure ample storage solutions measured to the space and requirements.