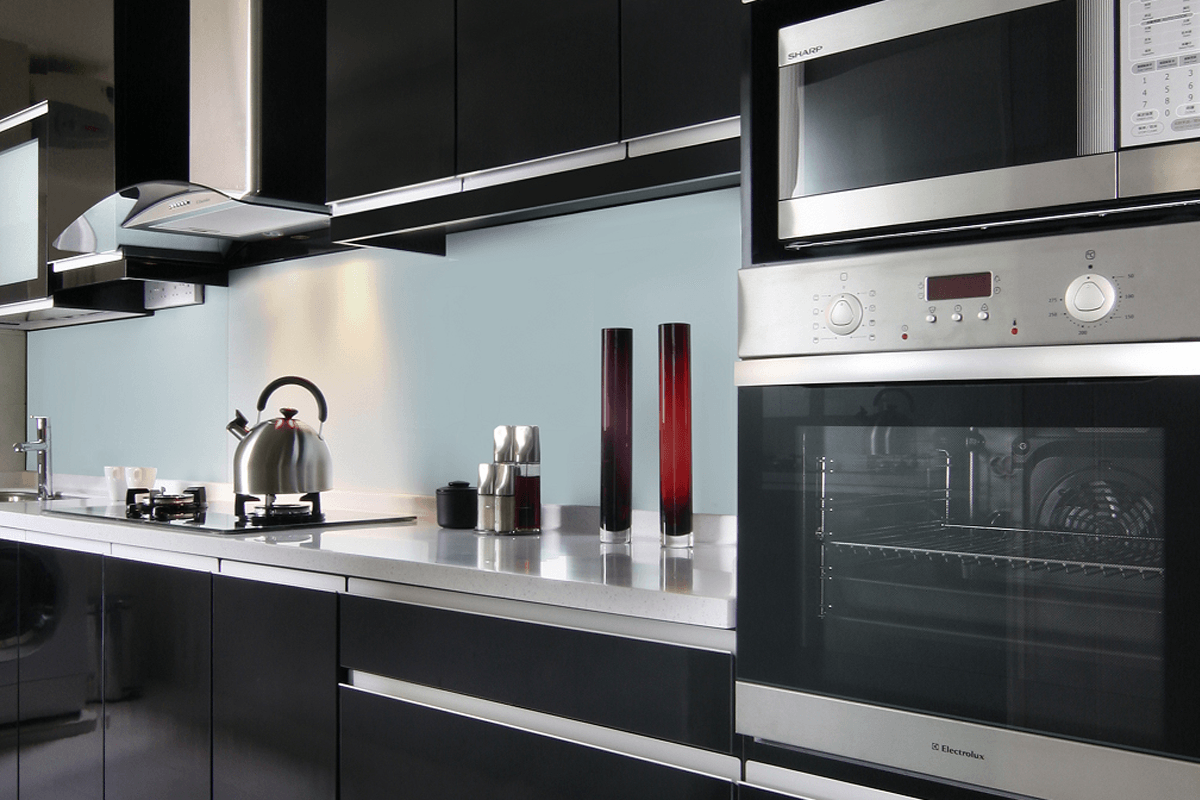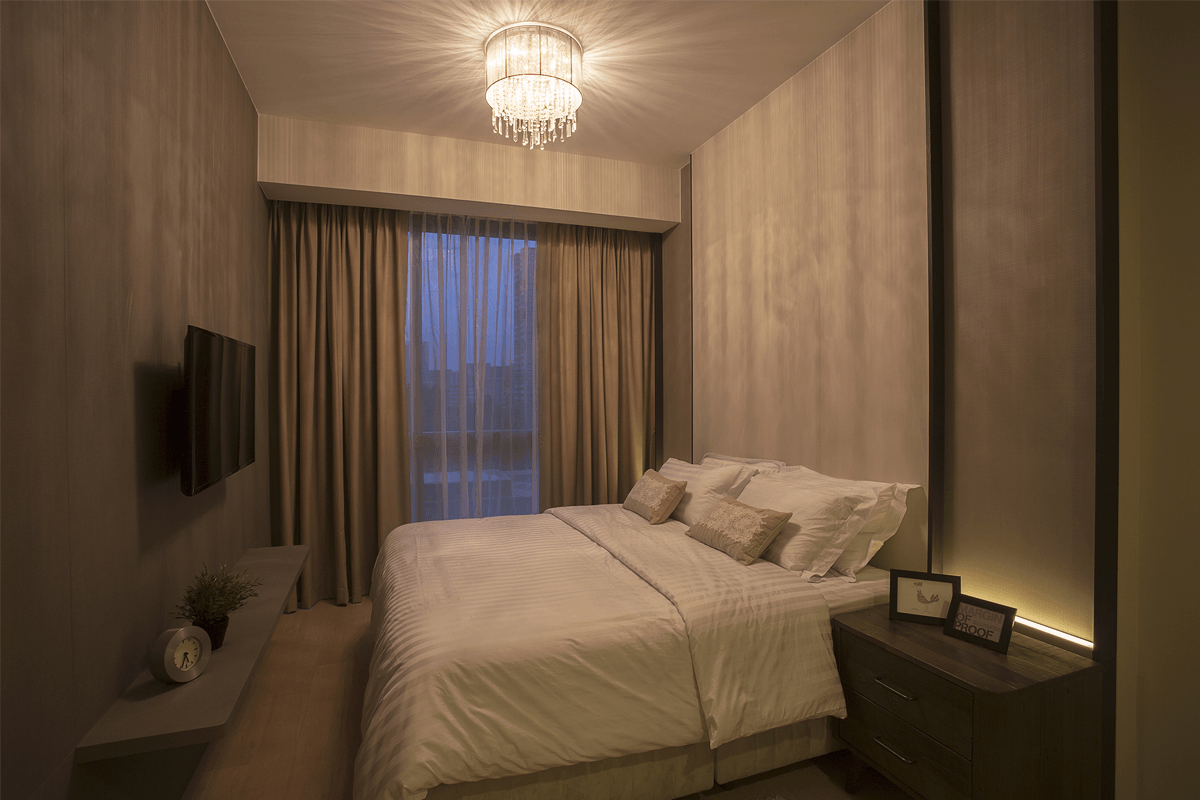If you’re thinking about a full-scale HDB home renovation with new interior design, you might have a lot on your plate already – there are layouts and furniture designs and colour schemes to consider. However, it will be most prudent that you think one step at a time. So while planning the perfect home interior design, try not to think about how you’ll manage it all, but try to think how you’ll manage it one step at a time.
Aside from the living room, the kitchen is one of the most important places in your home. It is an extension of the hub that the living area represents, but it also has to be functionally efficient at the same time as well. Therefore, the layout of the kitchen space needs to be carefully considered – it has to fit the form of the space, deliver on the functionality of the cabinets and feature a visually pleasant aesthetic. So here’s a list of 5 kitchen design layouts you can use to maximise your space.
If your kitchen extends into a laundry room or your space is too narrow to allow for a more integrated cabinet layout, then the parallel aesthetic is the way to go. It features two linear cabinet formations with a long, adequately wide circulation space in between. Therefore, if your initial appraisal of the standard kitchen is small and constrained, you should definitely go for this particular alternative for your for the kitchen design. It can help you maintain an element of spaciousness without compromising the economy.
For those of you who are lucky enough to have a huge amount of space that makes up your existing kitchens, the U-shaped layout is for you. For every renovation project for a home, you need to carefully appraise the size of your kitchen, and when you do so, ask yourself this – is this space big enough to handle three sided counters? Will I have enough room to move around when I cook? If the answer to both these questions is yes, then the U-shaped layout is your answer.
The L-shaped kitchen layout is perfect for kitchens that can afford to invest two right-angled wall-spaces to the cabinets. It’s different from the parallel layout because one side is always smaller, and using three walls can put you under dire space constraints. If you still feel that this particular layout will not help your kitchen feel more airy, then try to introduce an element of transparency within the space by hacking off half a connecting wall and installing it with clear transparent glass.
If your existing kitchen is too tiny for any of the above mentioned layouts, then its time to break out the single file. It consists of only one counter area, and can feel a bit cramped. This is because you end up installing all the appliances in a single cabinet file, which can be too visually stimulating and functionally cluttered. However, you can design it in a way that is pleasant to look at and doesn’t hinder the functionality at all either. A great example of this technique would be going for built-in cabinets for your microwave and more.
This layout is definitely on the luxurious side, so if you have the space to spare, you can go for an island based kitchen design. It consists of a central kitchen island that can be installed with a sink or an electric hob with a hood on top. You’ll also need to consider the amount of circulation space along the four sides of the island. Note that this kind of a set-up is very grand, so don’t go for it until you’re sure your space is large enough.
If you think you are going to be too busy or just able to decide on the sort of kitchen you need based on the existing space, get an interior design company in Singapore like Home Home Guide who are experts at appraising the space the quality and quantity of residential spaces and are versed in HDB renovation guidelines. You can count on us to provide a consultation and solution that will perfectly suit the size and spatial dimensions of your existing homes.

