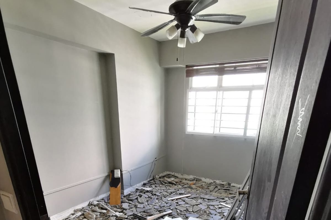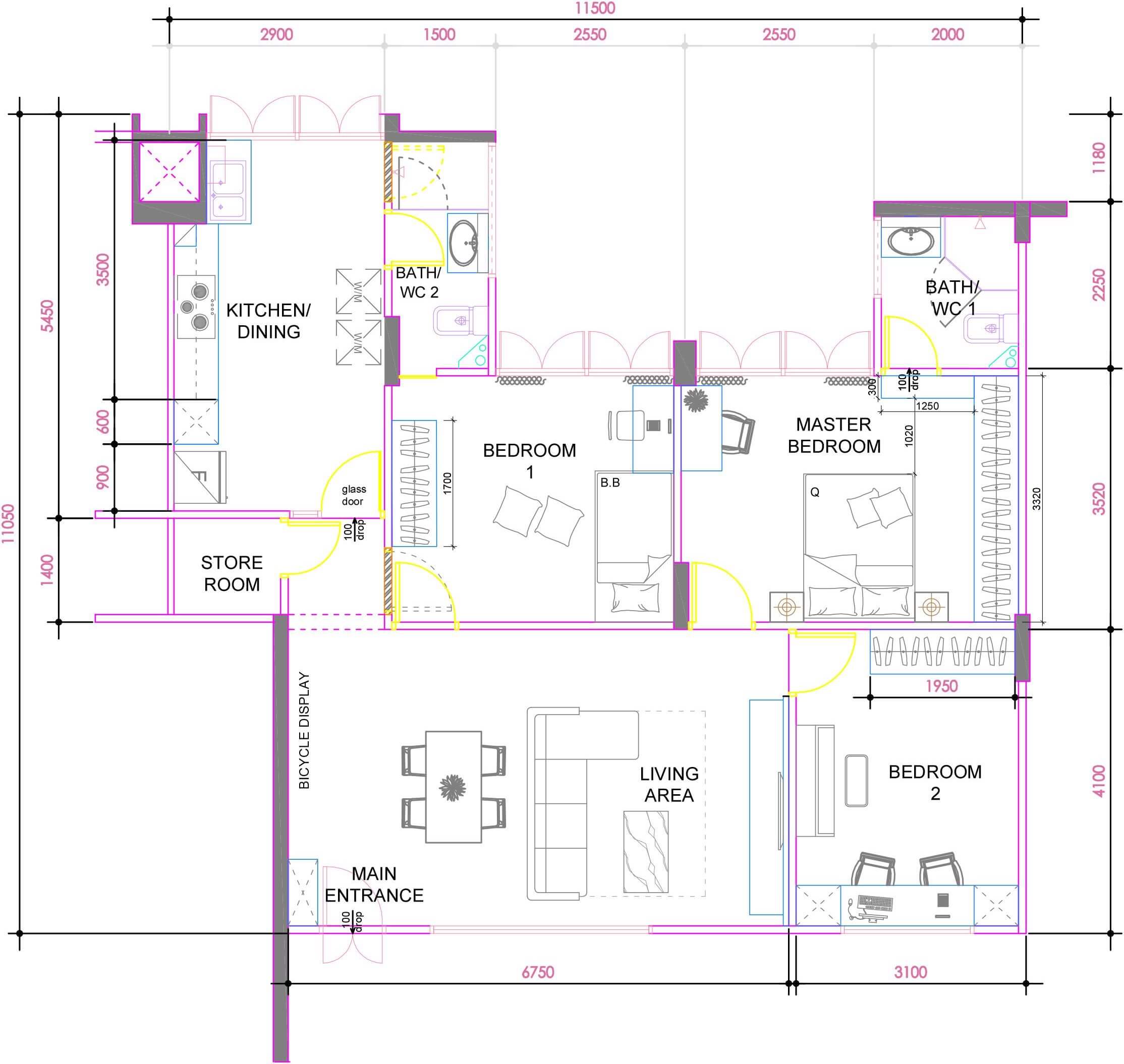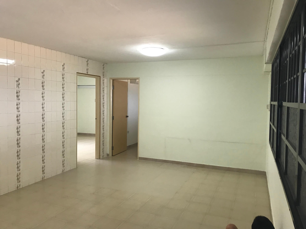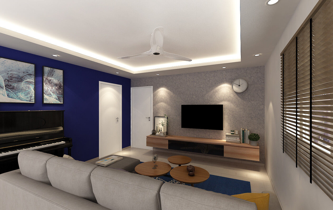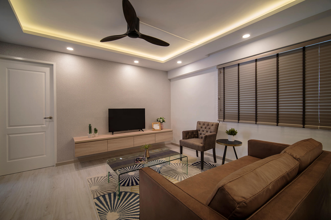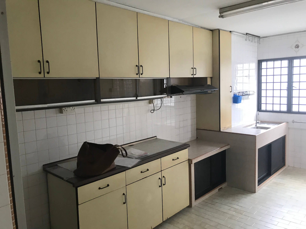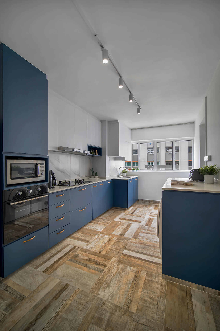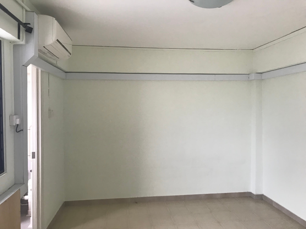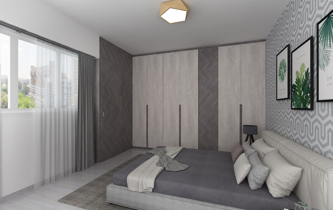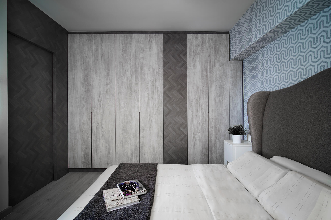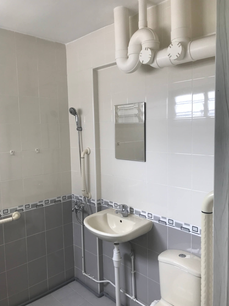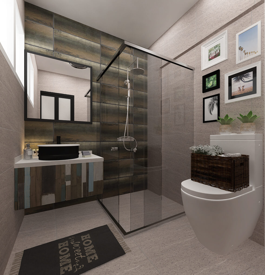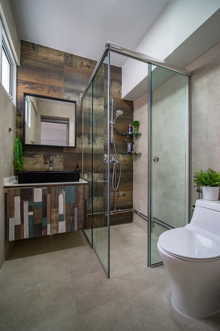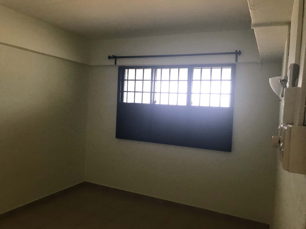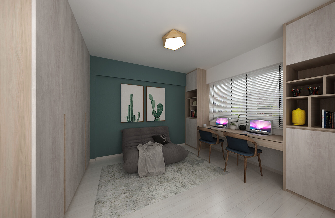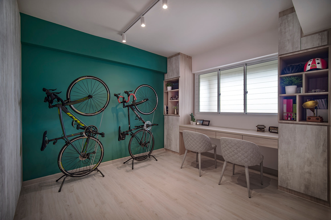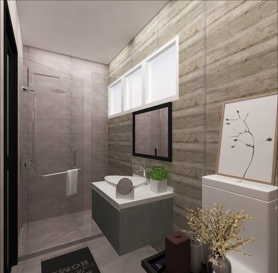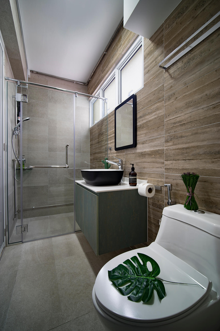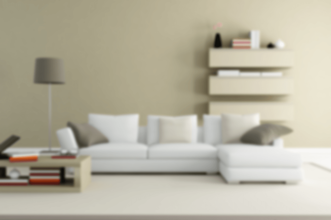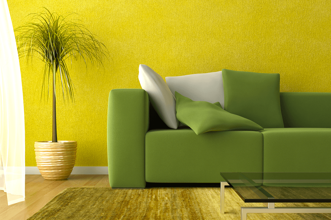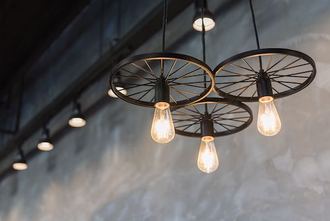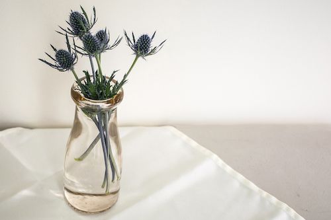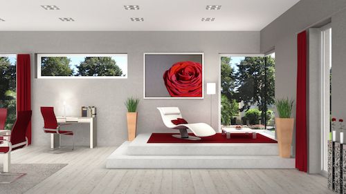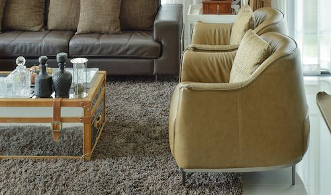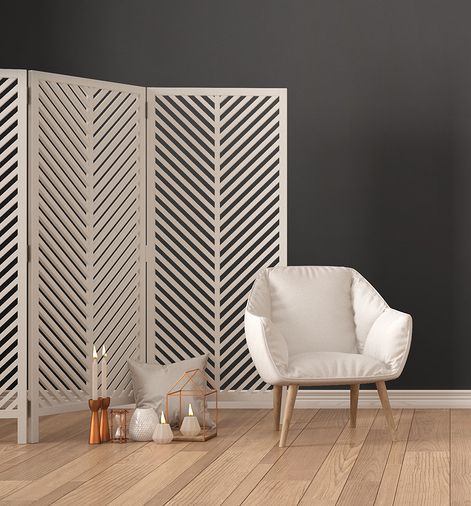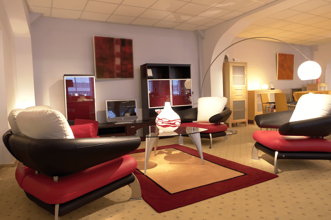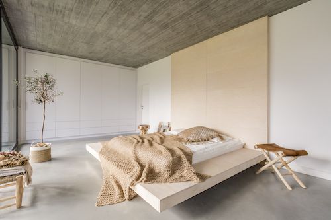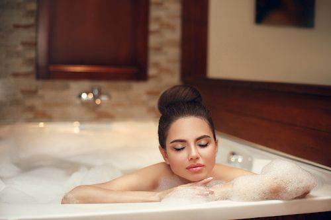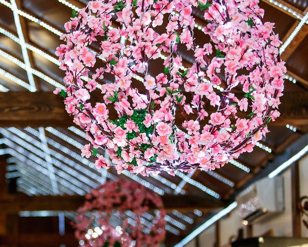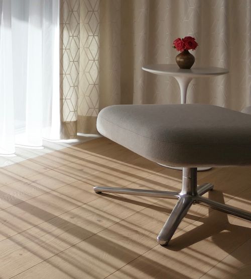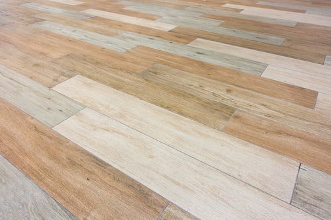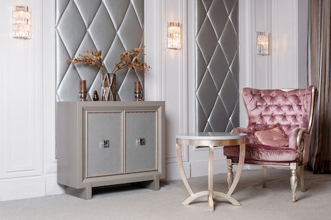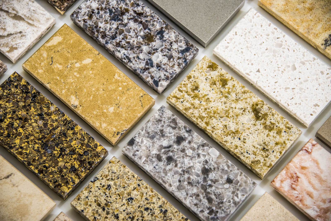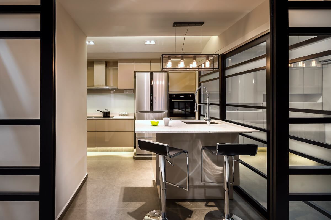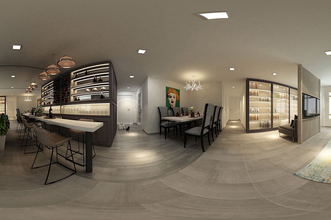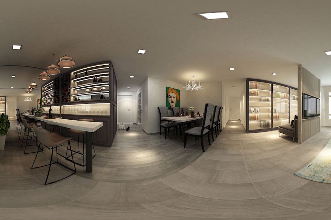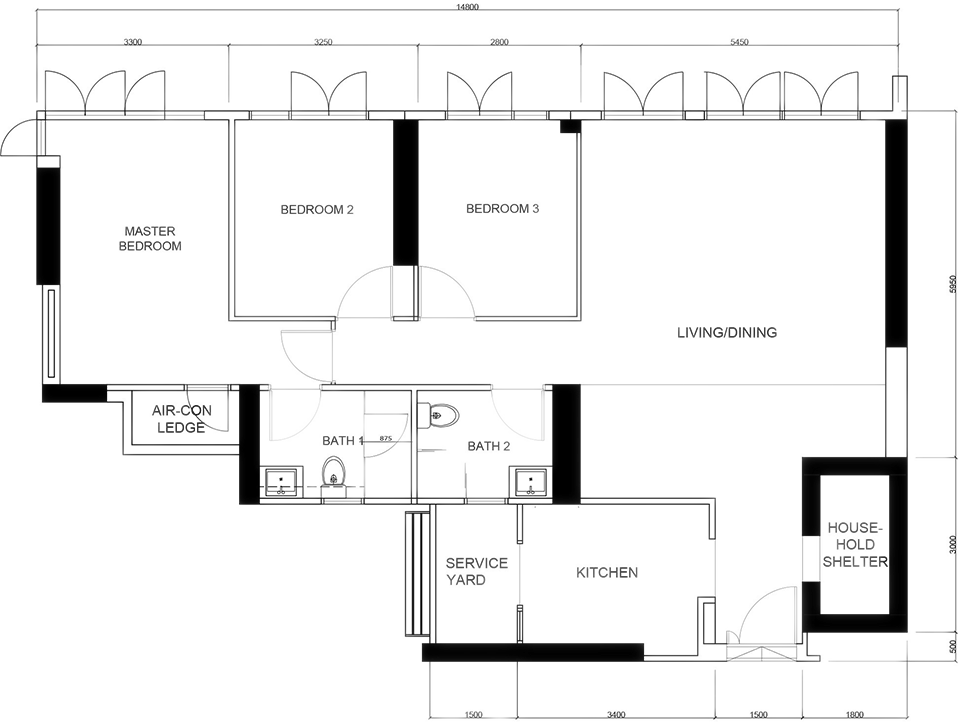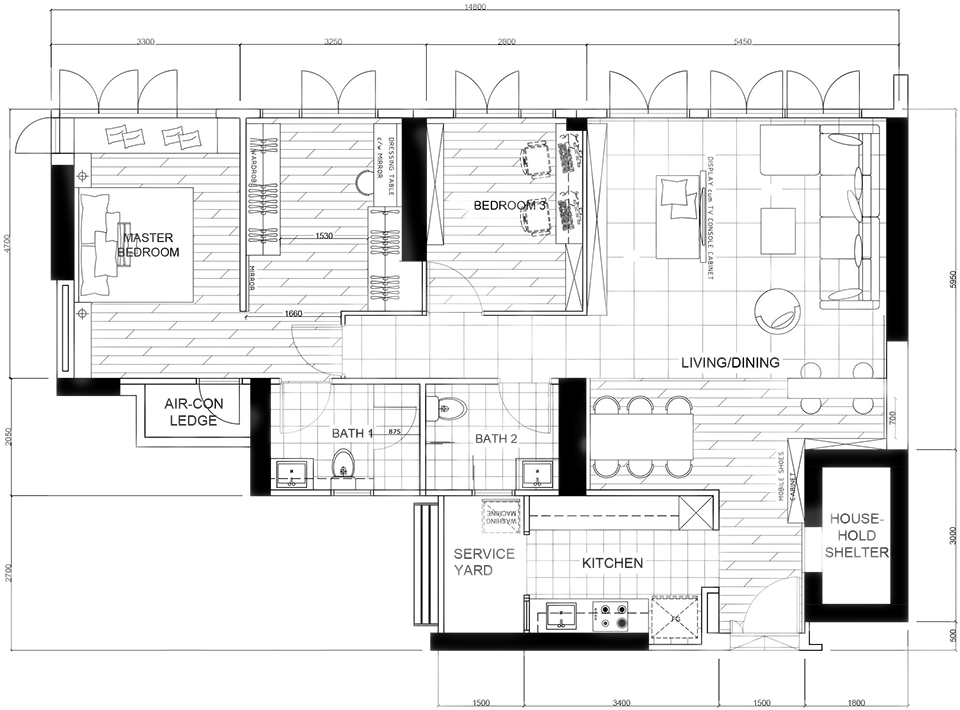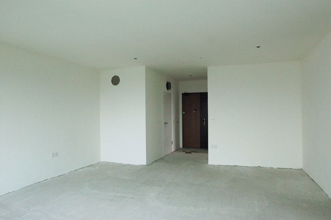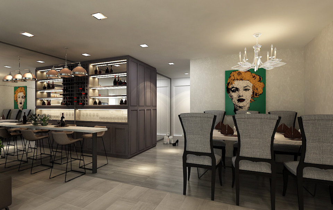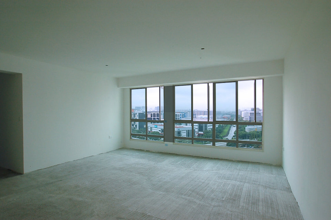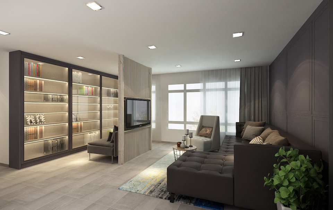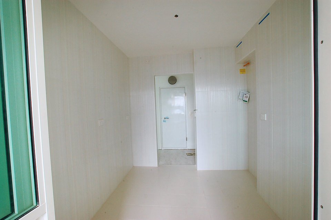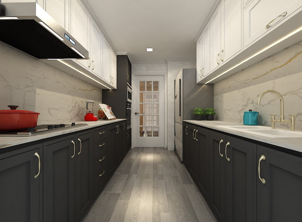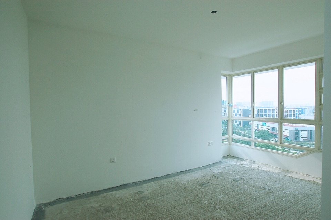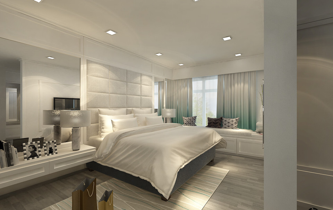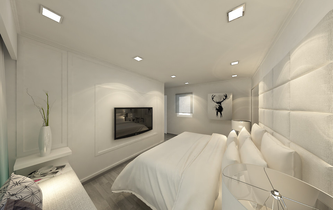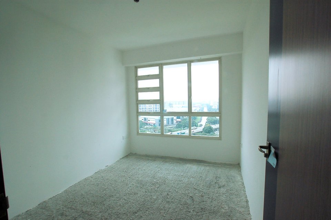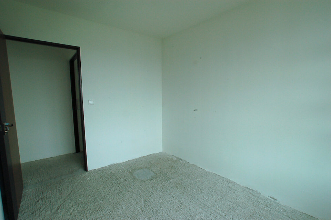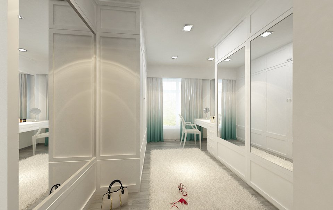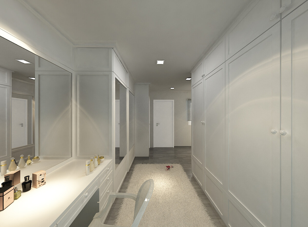As you know, every interior design in Singapore is regulated by the HDB authorities and their official guidelines. These guidelines cover a vast array of all sorts of construction work ranging from building renovation works, electrical works, mechanical works, plumbing/sanitary works and more. These guidelines ensure not only the safety of the residents but also the building they live in.
Today, we’re going to take a closer look at all you need to know in order to successfully install mechanical works according to the HDB guidelines. But first, let’s elaborate a little on what mechanical works actually area. Interior design in Singapore refers to fire alarms, smoke detectors and sprinklers systems as the mechanical works of a building. Below, we will be looking at the HDB guidelines that you must follow for the successful installation of these works.
1. Installation of a manual fire alarm system
A manual fire alarm system is one where the location of hose reels and fire extinguishers matter the most. It has some very stringent specifications that need to be strictly followed. The installation of a manual fire alarm system also considers the relocation and additions of the hose reel and extinguishers.
In terms of interior design in Singapore, these are especially relevant. So you should know that if you want to install a manual fire alarm system, you must first get a permit from the HDB authorizes. Furthermore, you must also get endorsement from the Singapore Civil Defence Force’s Fire Safety and Shelter Department.
2. Installation of an automatic fire alarm system
An automatic fire alarm system consists of a digital interface as well as automatic sprinkler systems. Its installation requires input from trained professionals, so the HDB authorities definitely has guidelines that you must follow in order for you to install this system.
First and foremost, you must get the endorsement and permit from the HDB authorities to get an approval for installation. Secondly, you must get the approval from the Singapore Civil Defence Force’s Fire Safety and Shelter Department in order to successfully install your automatic fire alarm systems.
3. Installation of kitchen exhaust systems
The proper ventilation of kitchen is extremely important. This requires the installation of either a flue chimney, a vent pipe, or an exhaust hood. All interior design companies in Singapore have to get a stringent HDB approval in order to install these exhaust systems. You will need to get an official permit from the HDB authorities, along with an endorsement and approval from the Singapore Civil Defence Force’s Fire Safety and Shelter Department and National Environment Agency.
4. Installation of air-conditioning and ductwork
Interior design in Singapore is designed to accommodate the tropical climate of the country, which means that air-conditioning is a very important part of it. Therefore, air-conditioning and mechanical ventilation systems that involve ductwork have become so ubiquitous that HDB requires an official permit to be approved in order for you to get it installed. You would also need the approval of Singapore Civil Defence Force’s Fire Safety and Shelter Department and National Environment Agency for successful installation.
Now that you know about all the pre-requisites of installing your mechanical works, you should also know that these are some very generalized guidelines. HDB authorities have an officer-in-charge in every other area, whom you can consult for individual circumstances and situation. Home Guide is an officious interior design company in Singapore and is affiliated with the best mechanical works contractors. Working with us would definitely spare you all the hassle that comes with these technical aspects of every home renovation!
