How quickly times and trends can change! It wasn’t too long ago that we wrote about the demise of the office cubicle. Its restrictive and rigid design makes the cubicle somewhat incompatible with contemporary office realities. Covid-19, however, has changed all of that. Because of the pandemic and of social distancing measures, the good old cubicle is making a comeback in office design.
Tag: #office
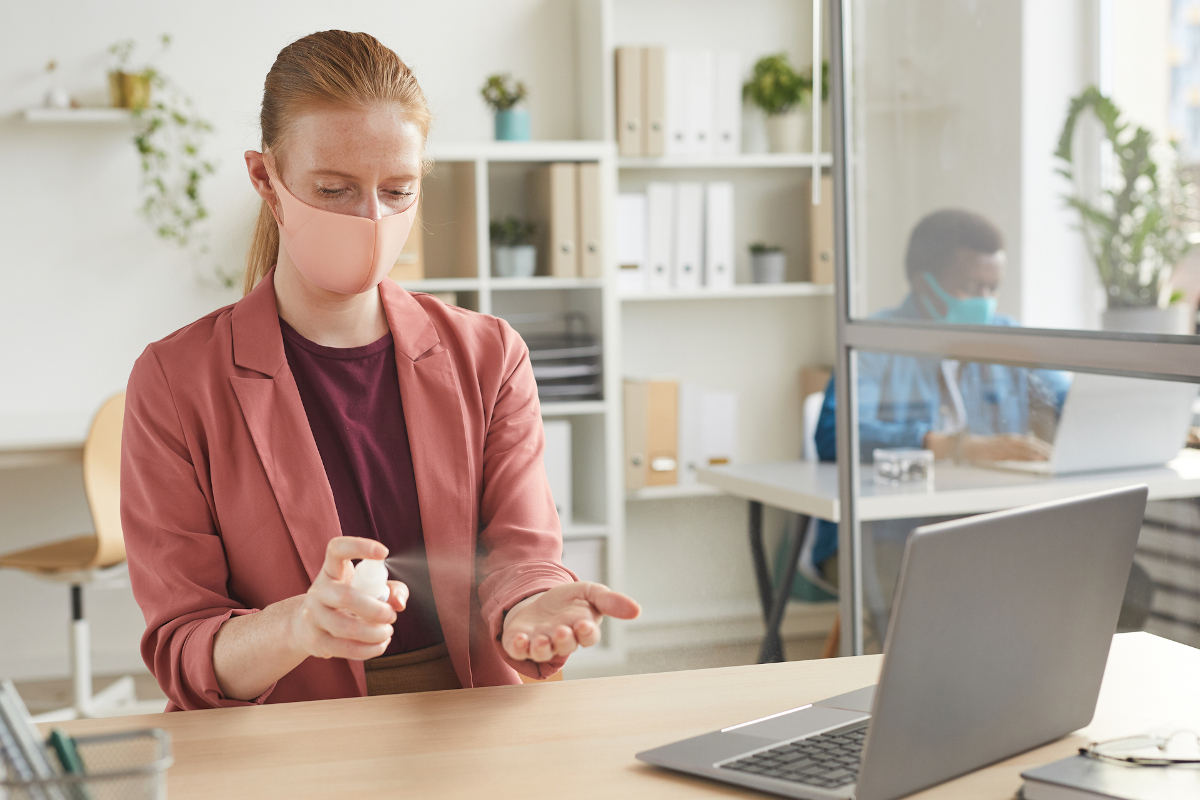
Is Covid-19 Causing the Return of the Office Cubicle?
Functional Cubicles Becoming the Norm Once Again
It’s pretty clear that coronavirus has changed the way we work and its effects will linger on long after the pandemic is over.
Many people rediscovered the benefits of a home office and remote work. Now that companies are making a gradual return to normal operations, changes in typical office layouts have to be considered.
Adding cubicles to open spaces is one of the easiest ways to ensure the safety of workers. Quite often, these cubicles or separators are made of clear materials. This way, people can feel like a part of the team without having to be in direct contact with everyone.
For some businesses, making the switch isn’t easy. They’ve invested significant sums in open office plans that minimise boundaries, encourage flexibility and collaboration between workers. Unfortunately, such flexible designs are the worst ones when it comes to Covid-19 safety.
There’s some silver lining in the story and it comes in the form of versatile products. Dividers are available in all shapes and sizes. They’re crafted from multiple materials. Lightweight and functional, cubicles can be set up and removed as needed. Such temporary solutions maintain the flexibility of the work space and reduce the need for additional, expensive construction work.
Partitions: The Biggest Office Interior Design Trend of 2020
Cubicles and partitions are nothing new. Office cubicles became highly popular in the late 1960s and they dominated the corporate landscape until the 1980s.
Partitions today are a lot more functional and less restrictive than what used to be the norm in the 1970s and 80s.
Plexiglas is often the material of choice for improvised cubicle setups. For a start, Plexiglas is clear and it doesn’t make employees feel isolated. In addition, it offers sufficient protection against the spread of viruses. Plexiglas is also incredibly durable, easy to set up and take apart.
Many companies have also gone ahead to modify the cubicle as per their specifications.
Partitions are much easier to set up than an entire structure that encloses one worker inside. Partitions can be placed on a large desk to create individual spaces or they can be set up between desks to separate one work station from another.
No matter what choice the business makes, partitions are proving themselves to be vitally important for the maintenance of a semblance of normalcy in the corporate world. Many companies have to act fast in order to prevent financial losses. Lightweight and movable partitions provide such opportunities. Not only are they affordable and scalable, these partitions also provide enough of a separation to make employees feel safe in these uncertain times.
The End of Open Plan Office Spaces?
Shared workspaces and open plan designs have pretty much become the norm in the realm of office interior design.
Has Covid-19 put an abrupt end to such trends?
Open spaces are needed by many tech and creative businesses to encourage the exchange of ideas and rapid problem solutions through collaboration. Now that people are being encouraged to maintain optimal hygiene and minimise contacts with others, it seems that open spaces are going to gradually disappear from the map.
Obviously, this doesn’t have to be the case.
Experienced office interior design service providers know how to modify solutions to accommodate for their client’s needs.
Openness of spaces can still be maintained through the use of transparent partitions and dividers. Also, it’s possible to host fewer desks within a shared space. Having some people working remotely while others being present at the office to reduce the number of individuals within the same shift can also help businesses maintain open designs without jeopardising anyone’s health.
What’s likely to happen is the emergence of a hybrid design that takes and uses the best of both worlds.
Old-school isolated cubicles will not make a complete return. Rather, they will be modified to make people feel a part of the team. At the same time, cramped office spaces will be replaced with furniture pieces and accessories that encourage social distancing and keep people a sufficiently large distance away from each other.
Maybe that’s a good trend, giving individuals a bit of personal space while maintaining a culture of collaboration and frequent interactions with co-workers. The need for safety and health partitions will also potentially contribute to the development of new flexible solutions and the exploration of materials that could have been left under-utilised until now.
At the time being, we’re hopeful that the pandemic will reshape office spaces for good. Covid-19 sped up digitisation and tech transformation efforts in order to embrace the remote model. Now, it’s also likely to push for innovative interior design choices that some business owners were a bit scared to introduce prior to the beginning of 2020.
If you own a business and you’re seeking ways to make workplace interactions safer, the time has come to reconsider the interior design choices you’ve made.
Home Guide has decades of experience in the realm of office interior design planning and execution. We always strive to offer innovative solutions that are in line with contemporary realities. Contact us today to learn more and begin your transformative journey.
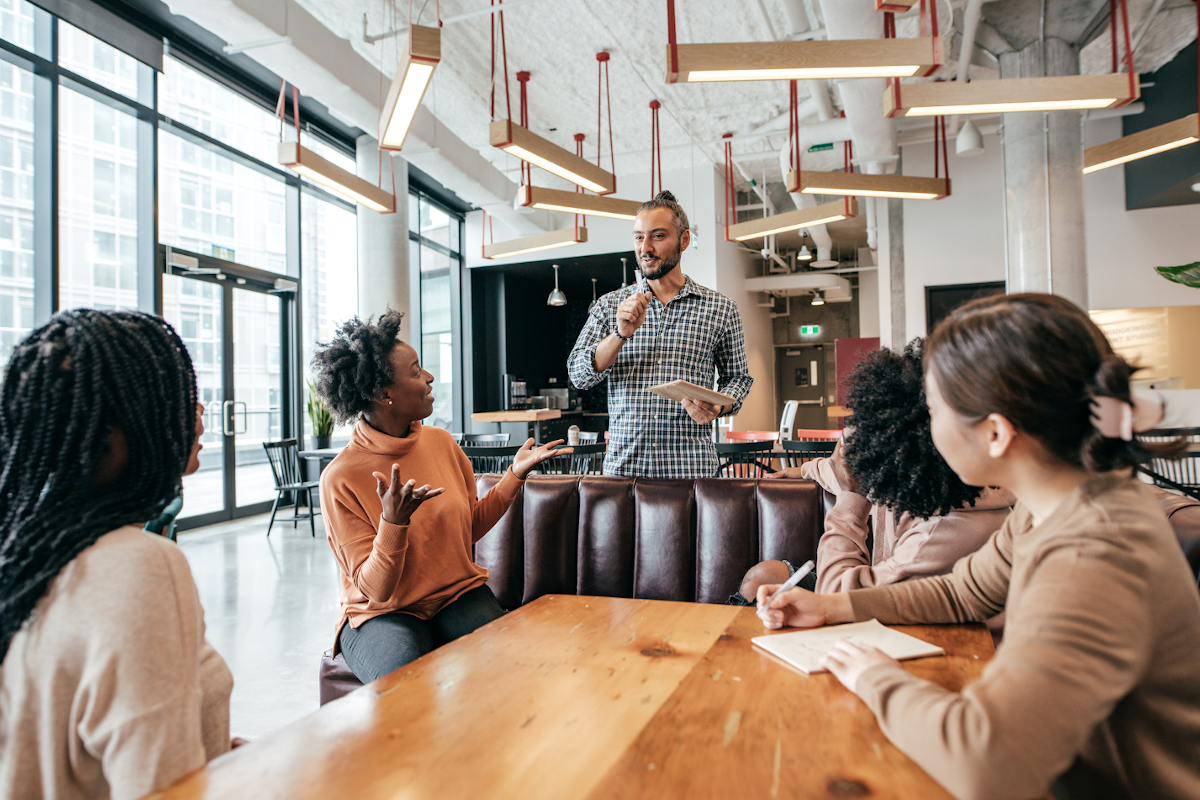
What Is Dynamic Design and How Does It Impact Offices Today?
Today’s office needs to be more versatile than ever before. Companies scale up or down very fast. They take on new challenges or completely overhaul procedures to maximise effectiveness.
Due to the nature of office work today, company spaces cannot remain static. Gone are the days of the cubicle. Today, businesses need dynamic spaces that can be transformed easily in the blink of an eye.
To accomplish this goal, knowledgeable interior designers introduce dynamic space solutions. What are these and how do they work? Is a dynamic office interior suitable for any kind of business? Here are the essentials on this prominent office interior design trend.
What Is Dynamic Office Design?
The name pretty much says it all.
Dynamic office interior design is very flexible. It has the potential to transform quickly, turning a single space into a multi-function premise. Because of this characteristic, dynamic design is an excellent choice for open floor corporate spaces and for small offices that need to be used in more than one way.
Dynamic interior design makes use of multiple integrated, clever solutions that are very functional. Multi-purpose furniture and lightweight, movable partitions are just two examples of such office décor tools. They can be used to change the layout and to also make a space suitable for a particular kind of operation (a meeting, creative work, relaxation, brainstorming, etc.).
When working on dynamic offices, Singapore interior designers also have to keep scalability in mind.
Many businesses are reluctant to change premises whenever operations grow or shrink. Finding a new commercial venue is often a challenging and expensive task. Through dynamic design, one and the same space could be used to support the changing needs of the business through the various stages of its existence.
Making Office Designs Dynamic: Main Rules and Tips
There is no universal formula when it comes to making an office design truly dynamic. Specific solutions will have to be chosen on the basis of the company’s needs and the characteristics of the available space.
The first and probably the most important rule of dynamic design is the incorporation of movable dividers.
Lightweight partitions can be used to effortlessly section off parts of the office. This way, a company can create an on-demand meeting room that will be taken apart after the interaction with the client is over.
Such partitions come in many shapes and sizes. Some of them also double as filing cabinets on wheels to make the most of the available office space.
Other types of movable furniture are also very important.
Employers are encouraging knowledge workers to introduce procedures that maximise their productivity and engagement. Such procedures could involve moving around the office to complete an array of tasks. People often have to join specific teams in order to collaborate or they may need to seek seclusion.
Modular tables and seating solutions, standing desks and angled workbenches are all great choices for the establishment of a dynamic office design. Not only do such pieces of furniture encourage creativity and getting work done, they also make people move around to stretch and get a little bit of exercise.
Finally, openness of space is a prerequisite for dynamic design.
Cubicle and partition-based offices are very rigid. Once specific spaces have been defined, there’s very little that can be done for their transformation. It may be a good idea to get rid of some walls (and introduce lightweight movable partitions later on). Not only will such a space encourage dynamic work, it will also make the office brighter and airier.
Think of Spaces, Not of Furnishings
It’s easy to see that dynamic design is governed by space. It’s not about a specific theme or particular furnishings that every office needs.
A dynamic office is based on three spaces. These include the micro-environment (the immediate surroundings of every single employee), the larger environment (for example – an entire room) and the overall ambiance of the office. These three have to interact harmoniously with each other to enhance cognitive function.
It’s a well-known fact that space has a profound effect on our cognitive and problem solving abilities. Our perception of the physical environment can encourage thinking out of the box or it can stifle innovation attempts altogether.
Because of this great importance of space, dynamic design views it as the greatest asset within the office. The furniture and decorative choices made enhance that space and make it flexible. The emphasis is on individual work but also on the collective and the general vibe that should be experienced throughout the office.
From Coworking to Dynamic Flexibility
Today’s dynamic office is a direct (and somewhat evolved) descendant of the coworking space that gained prominence in the early 2000s.
Dynamic spaces borrow a lot from coworking premises – the free movement of people, the open collaboration, the division of one open space into many functional areas.
Technological integration, however, has taken the basic premise of dynamic flexibility to the next level. Audio and video equipment, adjustable lights and portable computer stations all play a role into shaping up the office space of the future.
Making your office dynamic is far from difficult, regardless of the space utilisation you’re doing right now.
Home Guide can help you increase flexibility and scalability to help your company grow. We have extensive office interior design experience that focuses on functional aesthetics. We also keep up with the latest trends to offer clients solutions that are effective today and that will maintain their practical appeal in the years to come.
Contact us today to ask your most pressing questions or schedule your first office design consultation.
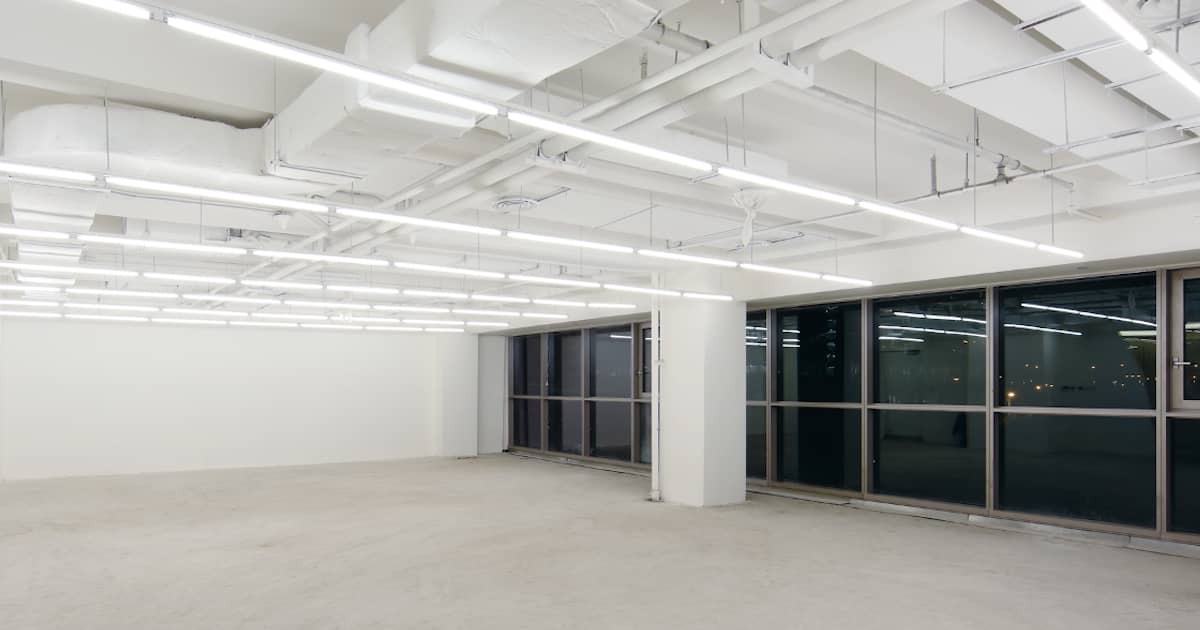
Office Reinstatement and Covid-19: Embracing the New Normal
We have all understood one very important thing as a result of the Covid-19 pandemic – many enterprises and facilities can operate in ways that would have been considered unfathomable in the past.
Remote work, home offices and hybrid models will become the new normal. In fact, they already have for many companies and service providers.
Due to the Circuit Breaker measures, you may have had to rethink the way that your company operates. You may have come to the realisation that you no longer need the office or the commercial venue you’d been utilising up to now. If you’re planning to embrace a new working method which involves giving up the current office space, you’ll need to go through the process of an office reinstatement first.
A Whole New World
Covid-19 has more than definitely changed offices and commercial venues in unprecedented ways.
Forecasts and reports show that the pandemic will affect the demand for office space and the types of facilities that companies are seeking in the future.
Many companies that offer services rather than products (software engineers, architects, copywriting service providers, graphic designers, etc.) have found out that working from home provides excellent opportunities to stay safe and still enjoy a high level of productivity.
As a result, businesses are downgrading to smaller offices that are used upon necessity – for example, for a meeting with a client or a presentation. The teams present at the office become much smaller, which reduces the need for renting a larger space.
In the realm of retail and commercial spaces, an opposite trend could be observed. Social distancing rules make it very important to offer clients a safe experience. Retail venues may have to employ larger spaces in order to handle a sufficiently high volume of clients without jeopardizing anyone.
Choosing the Right Office Reinstatement Service Provider
Office reinstatement service providers like Home Guide make it fairly easy to deal with all your obligations in the end of the lease period. You have to restore the venue to its original condition – a task that can be challenging in the absence of professional assistance.
An office reinstatement company will deal with every single aspect of the project on your behalf. But what does it take to pick the service provider that’s absolutely best?
The criteria for selection will vary from one business to another. Obviously, the type of venue and the extensiveness of the reinstatement work will also matter.
It’s usually a good idea to seek a team that can offer comprehensive solutions. Rarely does reinstatement involve putting on a new coat of paint. Each business has specific needs, which means that the venue could have undergone an extensive transformation since your business first moved in.
The terms of the service are also important.
If you want a truly comprehensive solution, you have to make sure everything is outlined in writing right off the bat.
You should get a detailed price quote that lets you know which processes the company will handle, how much each one is going to cost and what’s the timeframe for completion. Make sure that the cleanup will also be addressed, especially if you don’t have the time to handle the aftermath of a contracting working at your commercial venue.
Finally, pay attention to the ease of communication. You want an 0experienced, reputable team that will understand you and the changes you’ve done to a commercial venue. It’s also important to partner up with someone who will remain true to their word from the start to the finish of the project.
A Few Additional Tips on Office Reinstatement
Check your contractual requirements for reinstatement before doing anything else. Since this is a no-residential unit, there will be a reinstatement clause that you agreed to when signing the contract.
Some of the things that you’ll probably be responsible for under the reinstatement clause include removing temporary fixtures and false ceilings, getting rid of laying floor finishes, removing partitions, relocating power points, removing AC units, painting the walls in their original colour and various others.
Doing the research and knowing what you’ll have to engage in is going to simplify the process of picking the right Singapore office reinstatement service provider.
You could also have a limited timeframe for the completion of the reinstatement. It’s generally not advisable to wait until the last minute to get started. If you do, you’ll probably have to be prepared to spend more money on professional assistance.
Finally, determine what you’re going to be doing with your furniture, fixtures and the décor you’re taking out of the commercial venue you’re currently occupying.
Will you be terminating commercial activities? Will you be moving to a new location? If the second holds true, you will have to organise the move and you’ll also need to work on upgrading and designing the interior of the new commercial venue.
If possible, seek one team that can handle all these processes on your behalf.
Home Guide is one such team with an amazing office interior design portfolio.
Experienced interior design professionals and renovation supervisors/executive experts, we can make the adjustment a lot smoother for you. If you’re in need of a high quality and reliable office reinstatement solution, don’t hesitate to contact us today. You’ll benefit from a free first consultation and a detailed price quote.
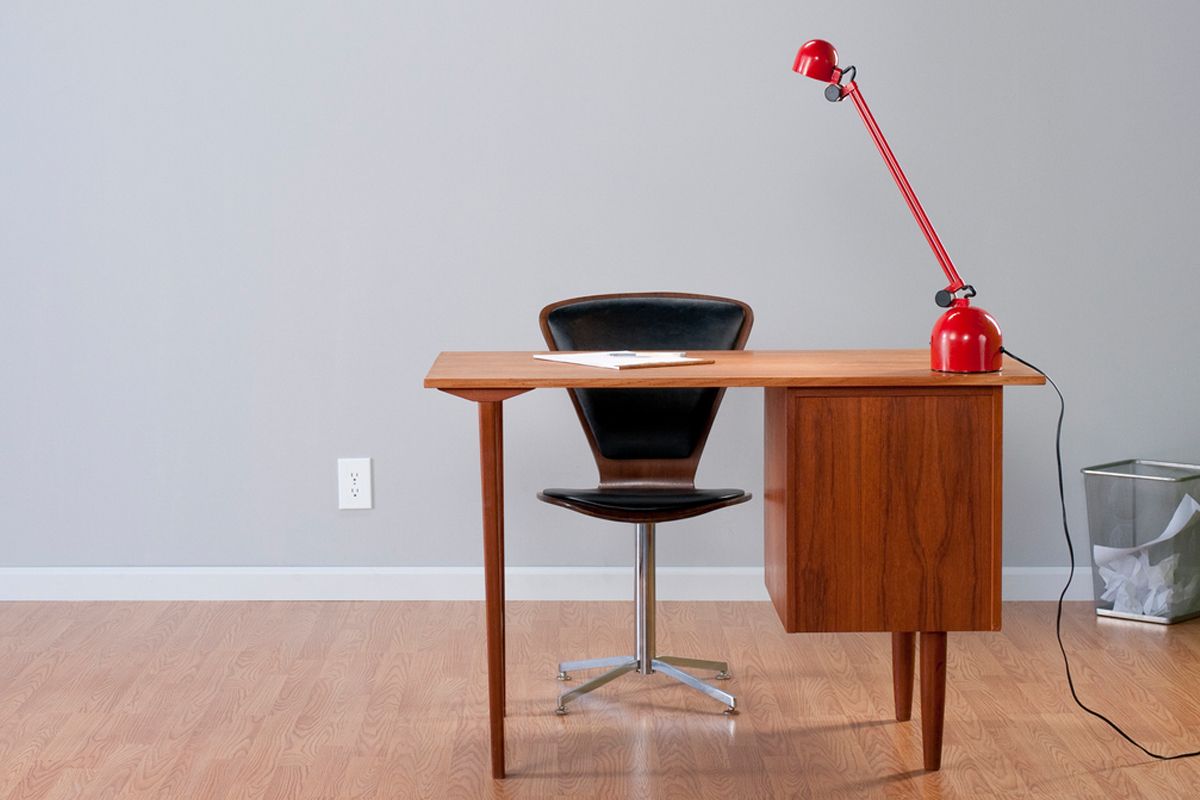
Mid-Century Modern: A Returning Office Design Trend
Mid-century modern interior design is making a rapid comeback in both residential interior design projects and office interior design projects. The style is recognised for practicality and comfort. It originated in the aftermath of World War II to produce decors that are bold, beautiful and fun at the same time.
It’s easy to see how mid-century modern interior design can quickly boost the appeal of a residential project. We have been seeing a comeback to this style in the world of office décor. So, why is this trend returning to the corporate world and what kinds of office concepts can be created this way?
Office Timelessness with Mid-Century Modern Design
Are you a fan of Mad Men? If you’ve ever watched the show, you know what a mid-century modern office looks like.
Mid-century modern offices dominated the scene in the 1960s and 1970s. They are making a serious comeback today, resulting in some beautiful contrast from the streamlined high-tech office.
At the limelight of the mid-century modern craze, people treated the office as their home away from home. Right now, we’re seeing a call for the creation of more such spaces. Modern businesses are moving away from the strict corporate appeal. They’re looking for a more home-like feel in the office, which is why mid-century modern interior design offers excellent opportunities.
Creating the Mid-Century Modern Office Vibe: Clean Lines
Every reputable Singapore interior design company will start with overall space planning before moving on to the details. When working with a mid-century modern concept, clean lines happen to be one of the biggest essentials.
This applies to the furniture, to decorations and to even room organisation.
Mid-century modern furniture tends to be quite simple. There are no excessive ornaments or decorative works. Tables and desks are excellent for the creation of clean, straight lines that give the space a lot of geometric appeal. This, however, doesn’t mean that everything needs to be rectangular and boxy.
All kinds of geometric patterns and clean, minimalist shapes are welcome in the world of mid-century modern design. Triangles and even circles can give the space a bit of dynamic appeal while still maintaining the dynamism of the overall spatial planning.
Choosing the Right Storage Units
When it comes to furniture and functional office pieces, storage units rank among the most essential products you’ll have to select
Closed storage units are most in line with the mid-century modern design philosophy.
Closed units make it very easy to hide away contemporary tech clutter. As a result, you can easily enforce the retro vibe at the office and make the employees feel like they’ve taken a time machine to a couple of decades back.
Open shelves, on the other hand, can be used to display books, potted plants and even beautiful artwork (little figurines, sculptures, framed pictures or posters). This means that storage units can still be diversified and streamlined when such a choice makes sense, as long as they’re being utilised in an optimal way.
Pops of Colour
All office design elements mentioned so far are functional.
They aim to optimise the space, create a clean concept and result in effortless accessibility. Mid-century modern design, however, isn’t just about function. As we’ve already mentioned in the introduction, it’s a lot of fun. And fun is easiest to achieve with bold use of colours.
Functional and minimal furniture can easily be brightened up with a couple of accessories. A bold pillow or a little colourful rug will be the kinds of accessories that make the transition to the home environment at the office.
The use of colours needs to be strategic. A well-chosen bright piece can easily stand out and create a focal point in a corporate space that’s otherwise subdued. There’s really no need to go for dozens of brightly coloured accessories. A few high quality pieces can deliver a much better outcome than numerous knick-knacks fighting for attention.
Let It Be Light
The final aspect of mid-century office interior design we need to discuss is light.
Having sufficient amounts of light is essential for a corporate space. Light boosts productivity, makes the office more cheerful and welcoming. Light fixtures, however, can also be used as statement pieces that reinforce the chosen interior design theme.
In the world of mid-century modern interior design, lights are bold and unapologetic.
Sculptural lamps are an excellent example of a fixture that fits the concept beautifully. Once again – think of Mad Men and the typical desk lamps of the show. While everything else is functional and clean, a sculptural light can create some contrast and make a statement.
Standing lamps and accent lights that illuminate functional areas can also be utilised to create different zones, each one with its specific function.
Making the Mid-Century Modern Office a Reality
Mid-century modern interior design dominated for several decades. As a result, there’s no one single way to execute such a concept.
A mid-century modern office can be very eclectic and daring. It can also be minimal and functional. It can be a combination of both.
An interior design partner like Home Guide can help you conceptualise the mid-century modern office design elements that make the most sense within your line of work. The best office decors are personalised, suitable for the respective number of people who will be inhabiting the space and original.
Check out our office design portfolio to get a better understanding of our work philosophy and the types of projects that we feel comfortable with. If you’re ready to get started, contact Home Guide right now to discuss the specifics of the execution.
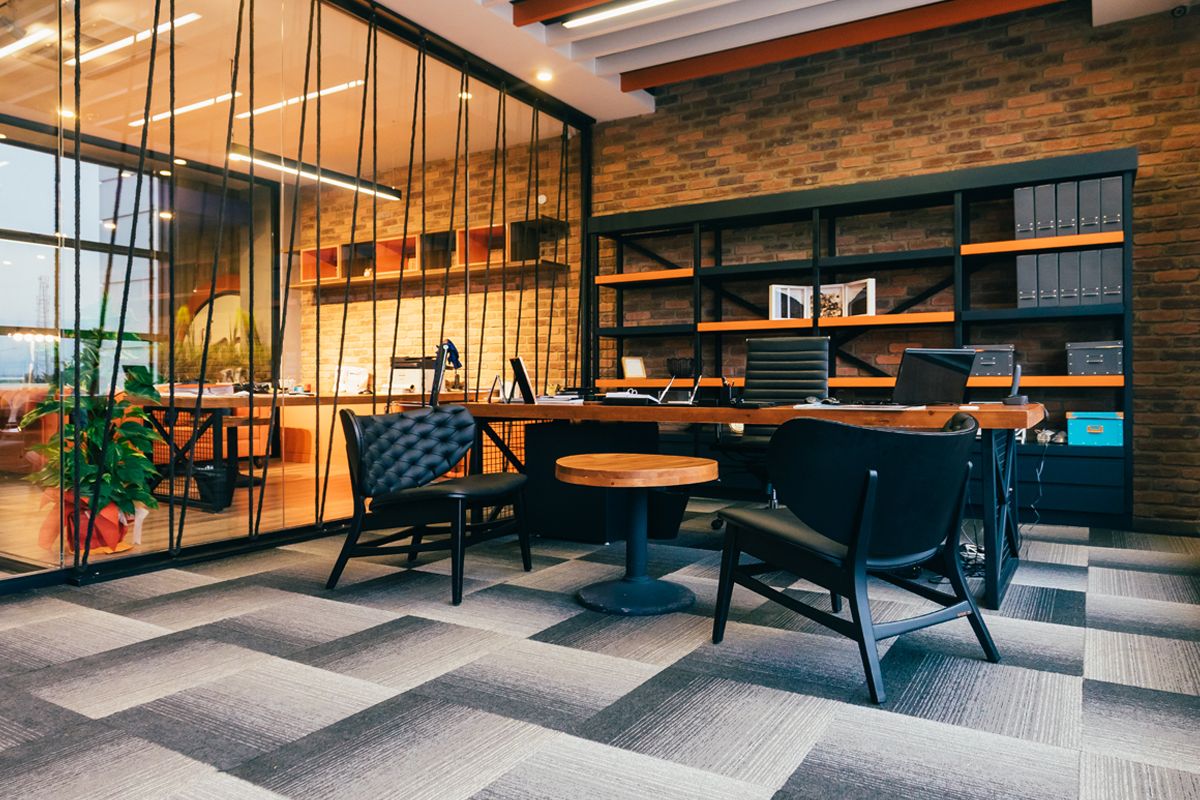
5 Office Workstation Layout Ideas
The average worker spends much more of their waking hours at the office than at home. This is why office interior design matters – it affects the health, the mental wellbeing and the productivity of professionals.
The workstation is the personal space everyone gets to enjoy in a common room or an office. The right layout takes into account privacy, optimal working conditions and even a chance for personalisation and so it is an integral part of designing the interior of an office space.
Here are a few different layouts that our interior design team has worked on and the reasons why each of the respective layouts work.
Low-Walled Cubicles
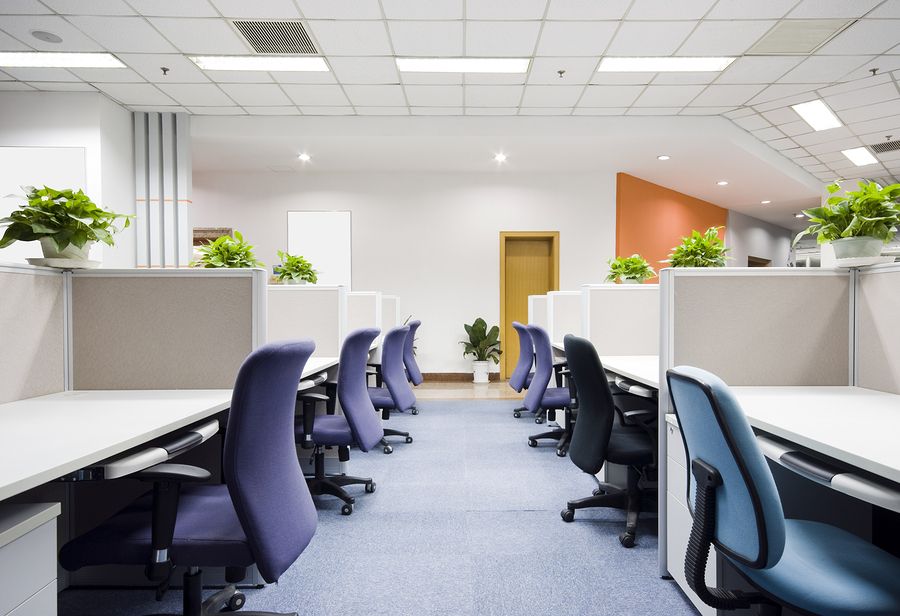
The open office layout is starting to dominate the professionals scene. It brings many benefits to the table but in some instances, the shortcomings are also way too many.
An interior design company can adopt a hybrid approach when it comes to workstation layouts, taking the best of the open office and the cubicle designs.
This hybrid approach comes in the form of a low-walled cubicle. The low-walled cubicle is a modification of its traditional counterpart that gives workers a bit of privacy without making them feel entirely partitioned and isolated from the rest of the team.
Such a layout is a great choice for a particularly noisy part of the office or a team that has to focus on a specific task every once in a while in seclusion.
The use of privacy dividers is a good alternative to the low-walled cubicle that can accomplish the same result without being permanent.
Shared Desk Space
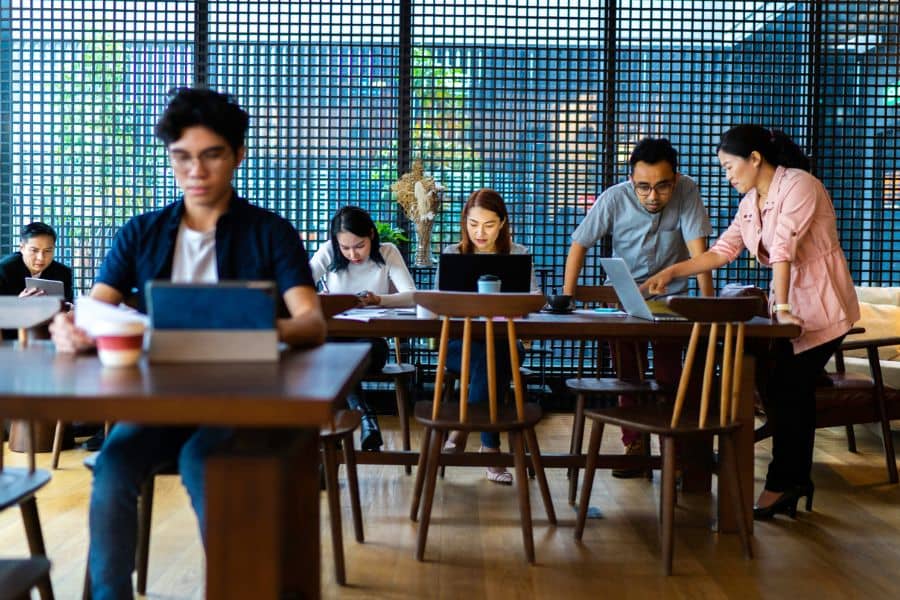
Sleek and open, shared desk space layouts are the perfect choice for offices where collaboration and fast exchange of ideas and information is key to success..
In this case, the workstation doesn’t belong to just one person. It is shared by several professionals who have the same job and who need to collaborate with each other.
Shared desk space layouts encourage open and honest communication. In addition, the layout is a great choice for team building and encouraging people to get to know each other better.
Obviously, the shared space is divided through the use of partitions, giving everyone a bit of privacy and a chance to concentrate on the task at hand. At the same time, it’s very easy to peek over the separator in order to discuss something with a desk-mate.
The Three-Way Enclosed Workstation Layout
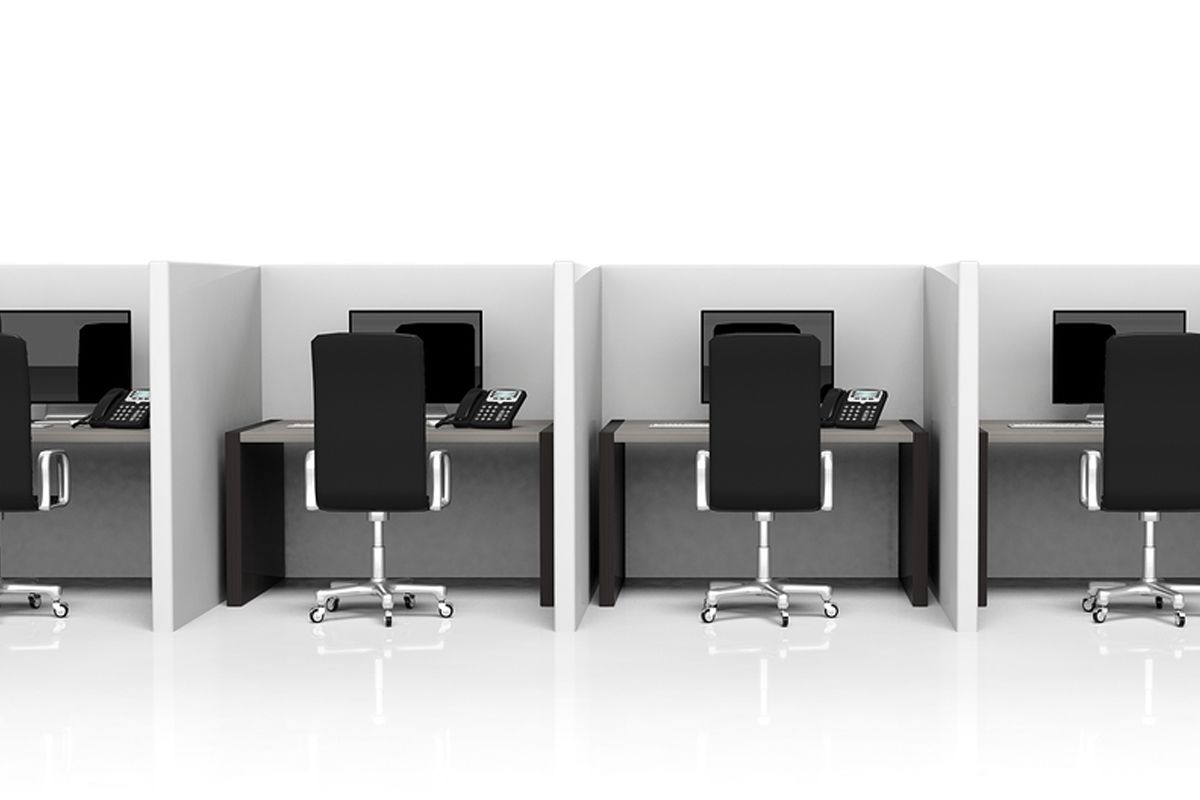
Hard thinkers, those handling financials and people who need to do their job without interruptions will benefit from this office workstation layout idea.
Once again, the concept is a modification of the traditional cubicle. Privacy screens or dividers are utilised on three sides. This configuration provides the seclusion that the respective employee needs without making them feel completely separated from the rest of the team.
The absence of one of the walls and a door sub-consciously projects openness and agility. There’s really no need to create a completely enclosed space in a contemporary office in Singapore. People will know the purpose of that respective area. The knowledge will contribute to a more mindful approach towards communication and a reduction in disturbances.
Freely Accessible Work Stations
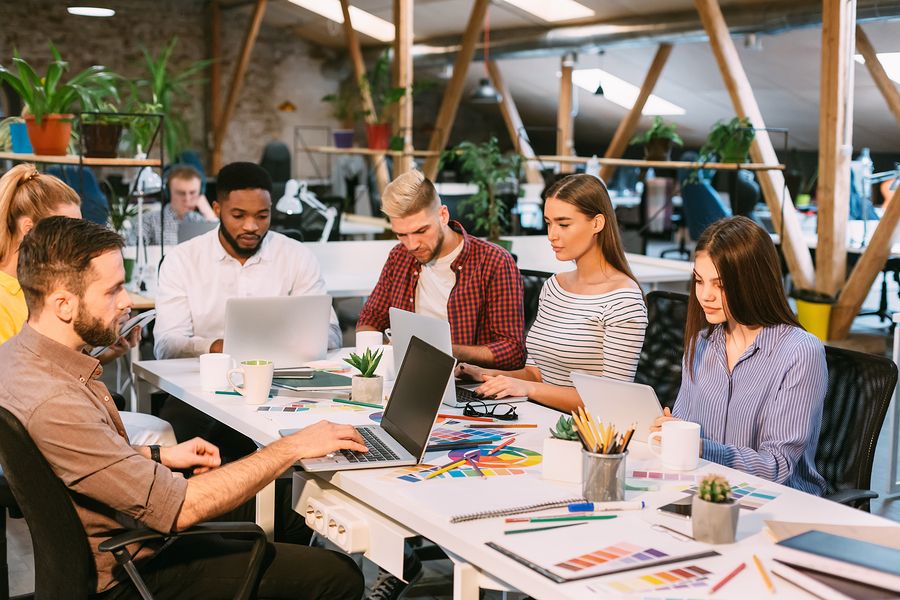
Long tables lined with office chairs – imagine this kind of workstation setup.
Whether you love it or hate it, this concept is gaining popularity.
The concept here is easy to understand – people arrive, they sit at an available spot and start doing their work – very much like hot-desking or co-working spaces.
There is no dedicated workspace, rather, the entire office is shared.
The aim of this layout is to get rid of the inherent hierarchy within the office. It encourages a manager to sit next to a junior assistant. People feel more at ease in such an environment and it also brings them closer together. If you are looking for the best possible layout to encourage team building, this one would be it.
Freely accessible workstations that aren’t designated could be somewhat problematic in more traditional office environments. Do think carefully whether this particular approach will make your workers happy or if they’d prefer to have a bit of personal space that others can’t access effortlessly.
Grouped Workstations
Sharing the same desk isn’t right for your office space? In this instance, you should opt for grouped workstations that are clustered together and separate for the rest of the office.
There are many modern, cool and funky ways to create a grouped workstation layout.
Opt for adjustable desks and adjustable partitions. There are desks on the market that can be modified in terms of height and that are also mobile for effortless repositioning. Thus, you will be leaving it up to the team to determine how the grouping is going to work and who’s going to sit next to somebody else for collaborative purposes.
This is one of the ways to create a genuinely agile workspace environment that can be modified in accordance with the respective team’s needs.
These are just five of the things you can do to make your employees feel right at home in the office.
It’s best to avoid fixed workstation layout concepts. Flexibility, modern furniture and mobile partitions can help you accomplish a lot in terms of an adaptive workspace.
Home Guide has long been introducing such office layout solutions in our projects. We believe in versatility and functional design that addresses ever-changing needs. Check out our office design portfolio to get a better idea about the projects we’ve worked on. If you have questions or you’re ready to get started on your workspace remodelling, get in touch with us today.
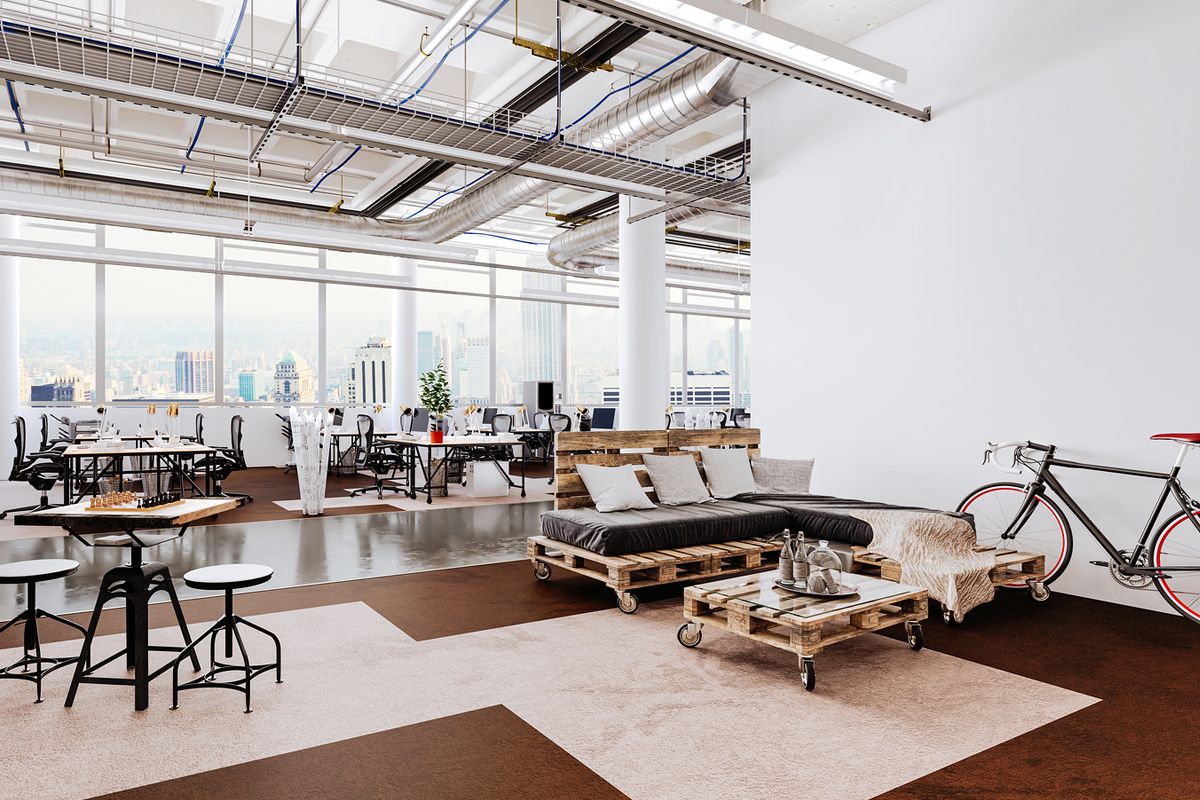
5 Creative Office Layouts and Why They Work
The office layout has evolved way beyond the traditional cubicle. Today, there’s no one standard way to carry out an office interior design project. In fact, Singapore interior design professionals think about purpose and function before choosing the design concept that would be a good match.
Office layouts can be incredibly diversified and flexible today. Some encourage collaboration, some allow for better focus and quiet time. Here are some of the most creative and interesting modern office layouts and the reasons why they really work.
The Co-Working Office Layout
Co-working design elements have made it to the traditional office due to the fact they ensure so much flexibility.
Co-working provides for a small individual space while making sure that everything else needed by the members of the group is readily accessible. This means that printers, routers, coffee makers and other essential shared equipment are all placed accordingly.
The co-working concept also uses open space planning and eliminates partitions. People know that the common areas are used for silent contemplation and focused work. The office also comes with a community space or a chill-out zone where individuals can have engaging conversations with each other in informal settings.
The co-working office layout is a great choice for startups and smaller businesses. It can also be incorporated in larger offices as a part of a hybrid design concept that also incorporates more traditional corporate spaces.
Newsroom Layout
Have you ever been to a newsroom or a media office? If so, you know that it’s buzzing with excitement and the layout is entirely focused on the concept of collaboration.
The newsroom layout is great for making sure everyone is on the same page. It’s an ideal choice for fast-paced professional environments and people who have to make split of the second decisions.
Creative teams that often hold impromptu meetings or brainstorming sessions can also benefit from a newsroom-style layout. This particular layout is once again characterised by open spaces, clusters of group tables, comfortable seating and movable dividers that can be utilised to ensure a bit of privacy upon necessity.
Modular Layout
A modular layout puts the employee in control over the way in which the space is going to be utilised.
Modular offices give the people that “inhabit” them the elements required to modify the space according to need or desired function.
Multi-purpose furniture, the lack of designated desks, movable partitions and dividers, as well as flexible storage solutions are all typical for the modular office.
Modular office layouts work for small spaces that may still need to serve multiple purposes. They make it easy for the employee to put together a small designated area for concentrated work, a storage area or a meeting room that’s sequestered from the rest of the office.
A modular system can often be more functional than the open space layout, which does not make it easy for individuals to get a bit of seclusion. Modular layouts are also great for companies that are in a period of transition. Change is very easy to complete whenever the requirements for the particular work space are modified due to growth, for example.
The Silicon Valley Layout
Tech innovation companies like Google and Microsoft are known for a very specific and very contemporary layout that they introduce. The concept can be extended beyond the tech realm and it could be a good match to the needs of various other companies.
What exactly does the modern, Silicon Valley-inspired layout look like?
Obviously, a lot of technology is utilised. There are screens, tablets, office automation features, projectors and touchpads.
In addition, there are spaces aimed at encouraging innovative thinking. Idea labs, Zen rooms, whiteboards throughout the space and walking alleys lined with greenery could all be added to the office layout for the purpose of encouraging the birth of the next great idea.
This layout is equally suited to the needs of a marketing and an apparel brand, if they’re looking to establish themselves as pioneers and innovators.
The Wellness Office Layout
Interior designers in the corporate space are starting to put more emphasis on wellness than ever before. There’s a specific reason for this trend – new studies show that health and wellness play a serious role in boosting productivity.
Managerial teams have started recognising the importance of keeping workers healthy and happy. A wellness office layout can be used to accomplish the goal.
A wellness layout is specifically focused on wellbeing rather that productivity, collaboration or meeting corporate goals.
This can be accomplished in a multitude of ways.
Greenery, ergonomic furniture, an office gym, lots of natural light, inspiring and calming colours, meditation corners and break rooms can all be incorporated. An office cafeteria or a chill-out zone could also be featured as a focal part of the layout.
A wellness layout is a lot more casual than the standard office but it’s not as open and noisy as the open office design. There are still opportunities for seclusion and relaxation that allow individuals to work at their own pace.
A wellness layout can work for just about every company, regardless of size or industry. It’s a new way of doing work rather than a niche-specific design concept aimed at boosting productivity in that particular area.
These are just a few of the creative layouts you can utilise to take your work space to the next level.
If you already have an idea that you want to refine and polish, you should definitely get in touch with an interior design team that can deliver. Take a look at our office design portfolio to find out if the Home Guide interior design aesthetic comes close to what you need. We’re also ready to answer your questions, so get in touch with us to discuss the specifics.
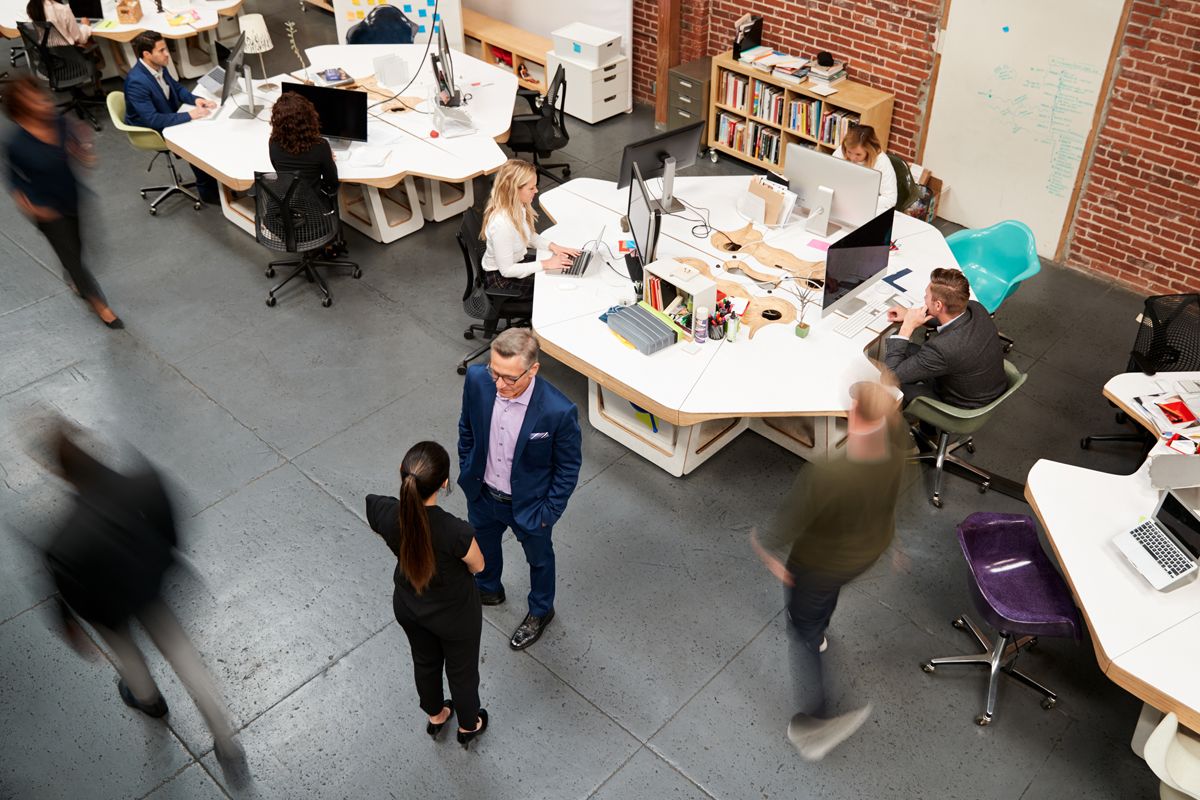
Flexible Seating Office Design Ideas
The fixed desk has long been an office staple that was incorporated in all office interior design concepts for the workspace. Many interior designers in Singapore, however, believe that the days of fixed seating at the office are over. In contrast, the future looks quite flexible!
Flexible spaces are taking over interior design, especially when it comes to functional offices that boost productivity and collaboration. The ways to offer flexible seating while still making everyone feel at ease with the idea are numerous.
Analyse the Effectiveness of the Current Arrangement
Before choosing the right flexible office seating arrangement, you have to decide what’s going to work best for your workspace environment. Hiring the right Singapore interior design company is obviously important. In addition, you need to take a look at your current office setup and its shortcomings.
Statistics show that approximately 40 per cent of dedicated desk space goes unused on any given day. There are several factors contributing to the phenomenon – people going on vacation, employees being out to conduct meetings all day long or going on a sick leave.
This space can be put to much better use if you introduce a flexible seating arrangement.
It’s obviously not a good idea to have many desks sitting idle. In fact, these can contribute to a productivity reduction. Such spaces can be used to establish activity centres, quiet corners and chill-out zones.
Fewer desks will serve the same number of employees, you don’t need to worry about someone being left out or wondering where to go in order to do their job. Even if all of the actual desks are in use during a specific moment, there will be many other office areas that workers can get cosy in to do their job.
Adaptable Furniture
The right kind of furniture is essential to ensure seating flexibility at the office. Adaptable and hybrid models that have more than one use are both excellent choices for the contemporary workplace.
Gone are the days of the cubicle with its desk and chair. Fully ergonomic chairs that are movable have come to replace the old-school furniture. There are also lovely hybrid desk options that allow people to work while standing up or being seated.
Cosy sofas and love seat units that can be pulled together or taken apart are also a great choice for the office. These can be rearranged whenever a meeting has to occur or people are looking forward to engaging in a creative brainstorming session.
Movable storage units are also essential for some employees. Make sure these are easy to cart around (traffic flow control will be an important aspect of getting larger furniture pieces to be 100 per cent mobile).
There Should Still Be Some Territorial Spaces
While office flexibility is great, some people are quite territorial and they want to have their individual space.
To meet the needs of these workers, come up with a space that’s reserved for someone or that’s being assigned on a first come, first serve basis.
It’s very easy to go through the office and find an available work station for the day. Some individuals, however, may need a bit of personal space to concentrate and manage the specifics of their job. A reserved office area should be somewhat segregated from the general space. A bit of soundproofing can also come in handy.
Interior designers have experimented with free for all and reserved areas. The concept works really well because it unites the aspects of the traditional office with the modernity of flexible seating arrangements.
Ensure Various Seating Options
Flexible seating isn’t just about space management, it also gives people access to a range of diversified seating options. This way, employees can easily identify the one kind of seating that they feel most comfortable with.
From lounges to rocking chairs and exercise balls, you can feature many types of seating in the office. Once you execute the original concept, collect feedback about the seat varieties that people enjoy the most. Eventually, you can modify the original idea to give all of the employees access to the types of seats that they like.
Quality seating is crucial to avoid neck and back problems. Hence, many companies are hiring consultants who can go through the various market options to pinpoint the most ergonomic and healthy types of seats. If this service is something you can afford, you should definitely go for it.
Use Technology to Your Advantage
Arrangements between workers about who seats where, hygiene issues and the lack of comfort can all stem from flexible seating. These are problems you need to think about and tackle before the execution of your interior design idea.
Luckily, technology can come to the rescue when trying to address some of the most common challenges.
Some of the companies that have introduced flexible seating arrangements also worked on the development of a workspace app.
Each morning, the app allows workers to take a look at the office layout and “reserve” their space for the day. Some have even taken the concept to the next level – based on everybody’s schedule, the intelligent algorithm of the app determines which seat would be best for each worker.
The cost of such developments may be an issue for some startups but there are also low-tech ways to address the common challenges. What matters is planning for those issues beforehand instead of introducing measures as an afterthought.
Flexible seating arrangements may take some getting used to but they’re an ideal choice for many business, regardless of industry or company size.
The right team to execute such an innovative idea matters. You need to partner up with interior designers who understand the flexible seating concept and who can make it work for the respective enterprise. Home Guide maintains a particular passion for innovative office interior design solutions. We would love to help you modernise your workspace and make the most of it. Contact us today to get started.

The Past, Present and Future of Office Interior Design
Workspace design has evolved so much over the past few decades. In the past, the rules were pretty strict when it came to corporate spaces in Singapore. Cubicles and closed workspaces dominated the interior workspace. Luckily, the rules of the game have started changing.
Singapore office interior design today is much more relaxed. Following global trends, it allows for versatility and effortless communication.
The evolution of office interior design, however, isn’t complete yet. New technologies and the changing ways in which people do work will shape up workspace design choices even more in the future.
The Past of Office Design
Every professional and experienced Singapore interior design company can give you a timeline of workspace design and its most typical characteristics during every decade.
Let’s start with the past.
In the 1950s
Offices were much more reminiscent of factory floors than corporate spaces. Open layouts and heavy industrial components dominated. Things were a lot more rigid back then – the average work week exceeded 40 hours, professionals had to wear certain attire and the gender gap was heavily pronounced. All of these workplace dynamics impacted office design.
In the 1960s
The so-called action office came into existence. It dealt with the open floor plan of the 1950s and was heavily based on three-walled spaces (more or less cubicles) that allowed for some privacy.
In the 1970s
The cubicle continued evolving in the 1970s. It dominated nearly every office interior design project executed during the decade. Computers started making their way more confidently into the workspace and ergonomic furniture was also introduced for the first time.
In the 1980s
Things started becoming a bit more casual in the 1980s. Clean lines, minimalism and glass became inherent elements for every modern office at the time. Since the computer was brought to mass market in the 1980s, it became widely available and changed the way in which people did work.
1990s to the 2000s
Technological advances continued throughout the 1990s and 2000s. Function was prioritised over appearance and the open office made its reappearance for the first time since the 1950s. Collaboration started being more and more important for the work of different companies, which is why the cubicle was pushed to the side. In the 2000s, the term co-working was coined and working remotely also started being a thing.
Office Design Today: Flexible and Highly Technological
The office interior design timeline shows how we’ve arrived to the office design trends of today.
With time, offices became more casual, more flexible and much more heavily dependent on technology than in the previous decades. Equality and collaboration shaped up the functional aspects of design and décor to make many offices today reminiscent of homes.
Interior design is an extension of office culture. Office culture itself was revolutionised in the 2010s and beyond. Community, communication and equality are the guiding principles of doing work today. These principles are reflected in open spaces, functional areas and flexible design concepts that can be rearranged to encourage collaboration.
In the 2010s, many large corporations pushed the boundaries of office interior design. The Apple famous Apple Park “spaceship” campus was one incredible out of the box development. The same applied to the Google headquarters and today, the main office of the search engine giant brags a colourful bike area, a beach volleyball outdoor space, fitness and wellness centres, cooking classes and even coffee tasting events.
Companies gained awareness about the importance of wellness and engagement. Keeping employees happy means making them productive, which has had a profound impact on office interior design.
Future Offices – Very High Tech or Much More Relaxed?
This brings us to the future and what it has in store for office interior design.
Workspaces in the future will be even more heavily aligned with remote work and telecommuting. Digital communication and live streaming will enable workers in one location to partner up with their remote colleagues. In addition, technology will be utilised to make even those who don’t visit the office often feel like a part of the team.
Sustainability is another trend that will become more pronounced as the years go by.
We are already making the switch towards a paperless office and technology will enable many companies to go 100 per cent paperless in the years to come. The conservation of resources and the adoption of greener practices will be adopted by many companies that want a greener image and the ability to attract young, talented workers.
Will there be robots and 3D printers in every office of the future? Will there be spaces that shift their function at the touch of a button? Possibly! The office of the future, however, will be whatever the respective company needs it to be. The importance of boundaries, rules and guidelines will decrease even further to give employees a personalised experience that is tailored to their needs.
Will the office disappear completely, allowing people to do work from wherever they feel comfortable? While telecommuting is on the rise, it’s unlikely for the office to disappear altogether. After all, the sense of community and belonging is still an important part of being a member of the team. Hence, the office is likely to persevere but it will probably experience a radical change from what it looks right now.
Workplace design is a constantly evolving thing. It grows, it scales and it shape-shifts depending on the industry and the company.
This is why Singapore interior designers constantly have to sharpen their skills and adopt innovative concepts in terms of functionality and décor.
Home Guide has been evolving alongside its clients, putting together a wide array of workspace design concepts through the years. We like letting our work speak for itself – just take a look at our office interior design portfolio.
Do you have a specific workplace vision that you’d like to bring to reality? Contact us today and we can make that happen.
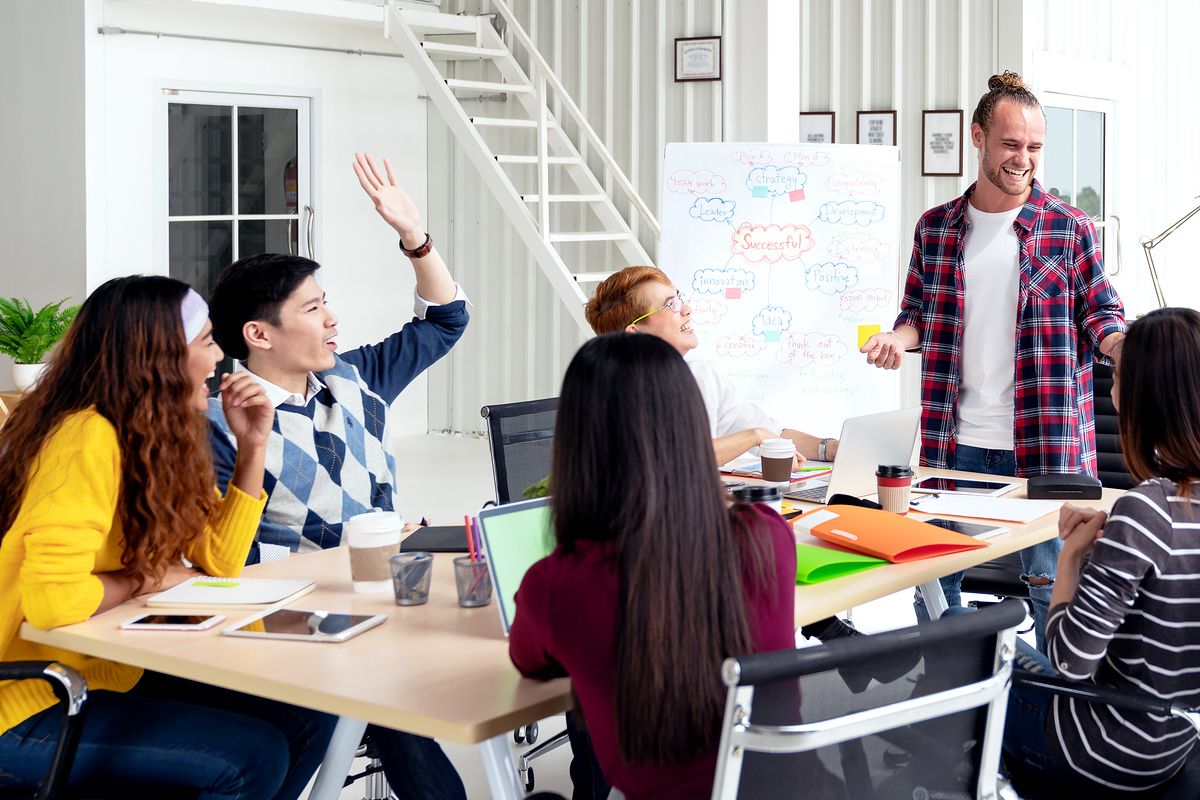
Office Interior Design Secrets: Making Your Clients Feel Right at Home
What does office interior design say about your company?
There’s a lot you can convey through the selection of the right colours, accessories and even furniture. Not only is office interior design important in terms of keeping employees happy, it also affects the manner in which clients perceive your brand.
To deliver the right message and predispose customers towards positive interactions, it’s important to do intentional and purposeful office interior design. Selecting the right Singapore interior design team for the job is one of the best ways to accomplish the task.
A couple of rules exist in terms of making your corporate space look inviting and welcoming. You have to adhere to these if you have customers visiting your office frequently.
Show the Human Face of Your Business
When it comes to office interior design that impresses clients, you have to focus your efforts on the reception area and on a meeting room.
These two corporate spaces should tell people who are visiting a story about your company.
One of the easiest ways to make a lasting impression is to show the human face of your business through the design and the office décor choices you make.
Hanging team photos in the reception area are a great choice. Have you recently gone to a team-building activity? Some of the fun pictures from this event can show your clients how united the team is and how much fun you have together. Alternatively, you can opt for stylish portrait photographs of team members to decorate the walls.
Something else you can do to show what your business stands for is to focus on values and beliefs. Which words describe what your most prominent corporate guiding principles are? Having those words printed in bold fonts on the wall will give you a contemporary interior design solution that’s also highly meaningful.
Choose the Right Furniture
The right furniture is needed both in the waiting area of the reception and in your meeting room.
Start with comfort. You want to welcome visitors and you want to make them feel appreciated. A soft and bulky sofa is a great choice for the reception area. A small table by the seating area is also a good choice, especially if you offer your clients refreshments and snacks.
Furniture that encourages collaboration is a wonderful choice for the meeting room.
Collaborative furniture pieces include ergonomic chairs that are easy to rearrange, mobile tables, media stations and even multimedia booths. It’s up to you and your interior designer to determine what works best within the respective professional context.
Welcoming Clients Is All about the Details
Some of the best office décor choices to welcome and wow your clients don’t cost a lot.
People pay attention to the small details, the tiny things that set one corporate environment apart from another. Here are a few examples of such details that can really elevate your office interior design concept.
A lobby or reception board that delivers a fun, inspiring message while also being used for branding is a great choice for setting the tone.
When the client enters the reception area, make sure they’re surrounded by greenery. If maintaining potted plants isn’t a suitable choice for your business, multimedia can be used to replace nature and create a similar sentiment.
A self-serve refreshment station in the reception area is another great choice. Offer water, sofa, tea and coffee. These are simple and affordable extras that your clients will come to appreciate. The station could also feature candies or fresh fruits as an added compliment.
Having a media station is also a way to keep people entertained while they’re waiting. The station could feature daily newspapers, a selection of industry-relevant magazines and even some of your branded corporate materials. Make sure these media are displayed centrally to capture the attention of visitors and invite them to take a look.
Finally, give spot lights a try. Light that is concentrated in a specific area of the reception will provide visual cues about important elements to pay attention to. You can direct lights towards the artwork featured on the walls, your logo or a motivational quote on the wall.
Deal with the Clutter
Dealing with clutter in the corporate environment is probably one of the most important challenges to overcome.
Clutter takes away from the charm and the appeal of your corporate space. It makes the reception area or the meeting room look crammed. At the same time, clutter could be indicative of a messy attitude and an inability to get organised. These aren’t things you want potential and current clients to think about your brand.
Your Singapore interior design company can recommend an array of storage solutions that will be a viable choice even for small corporate spaces.
The first and the most obvious thing to do is to clean out supplies, materials, stationery and waste.
Once you’ve dealt with the items that shouldn’t be in the office, you can select shelves, a minimalist container or an entire wall of cabinets to keep essentials hidden from the eye while maintaining a clean environment.
Multi-purpose furniture is another great choice for smaller offices. There are numerous smart solutions, including custom-built pieces that will save space and help you store/organise office belonging.
Think about the message you want to share with your clients and communicate this information with your designer when putting together the office décor concept.
If you have a specific idea that you’d like to bring to reality, get in touch with Home Guide today.
Home Guide’s team of interior designers has completed a number of office design projects in Singapore. We’ve partnered up with small companies and with large enterprises to give them better, brighter and more contemporary work spaces.
Don’t hesitate to explore our portfolio and get a better idea about who we are and what types of concepts we love to execute.
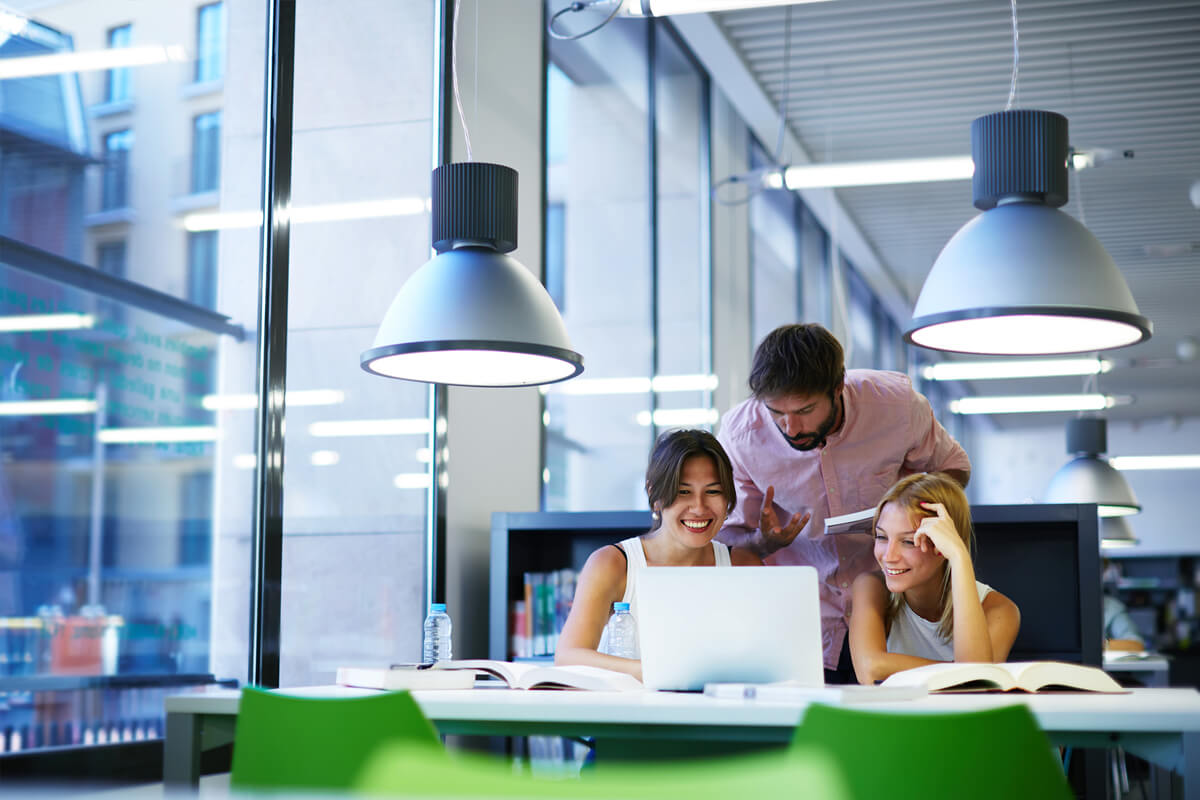
5 Reasons Why Modern Singapore Office Interior Design Matters
What’s the importance of Singapore office interior design? Can it enforce a brand and the connected to it corporate culture? Is it just an aesthetic element? Does it determine the reputation of a company as one insisting on traditions or as an innovator? While professional interior design can accomplish all of these, its importance goes beyond what meets the eye.
Employee retention in a busy and dynamic digital world has become a nearly impossible task. At the same time, companies need skilled workers to remain stable in a highly competitive environment.
Professional interior design is important in a number of ways, especially when it comes to ensuring the happiness and the engagement of employees. If you’re wondering whether your office is in need of an upgrade, here are a few reasons why moving forward with such a project is going to be worth the investment.
It Gives Employees Convenience
Anyone who has at least minor interest in modern interior design has seen the futuristic offices of some of the hottest companies today. These feature gyms, sleeping pods and even slides between floors instead of stairs.
When they’re asked about what they’d like to find in the office, however, most employees say they need convenience. Things like a cosy kitchen and a nice coffee machine accomplish a lot more than modernistic and funky designs.
Office interior design that ensures convenience and comfort encourages people to spend more time at the workplace. If the office environment is way too sterile and ordered, employees will feel like they’re walking on egg shells. This is why the modern office delivers everything needed to do a good job while also focusing on a bit of comfort and the provision of quality relaxation opportunities.
The Office Becomes an Extension of One’s Home
Through modern interior design, Singapore companies have started bridging the gap between the home and the office environments.
Workers today spend a lot more time at the workplace than in home. This is why crafty Singapore interior design companies like home guide have turned the office into an “extension” of the home environment.
The strict corporate and neutral appearance of the office has undergone a massive transformation. Offices today brag brighter colours, artwork, throw pillows, cushions and funky little rugs that give employees the feeling of being in the warm and friendly home environment.
Turning the office into a home extension encourages people to spend more time there and to interact with co-worker’s in informal settings. Thus, better bonding opportunities arise and collaboration between teams or even departments is taken to the next level.
A Chance to Overcome Chronic Stress
Burnout is a serious, serious problem that related to contemporary workplace realities. Statistics show that workers in Singapore have the highest burnout rates in the region. According to employers, nearly a third of all workers experience burnout, regardless of the fact that companies are constantly working to increase the number of employees.
Proper collaboration and effective office practices are essential to address this chronic fatigue. The office design, however, could also play a role in controlling the phenomenon.
Interior design companies always plan for the creation of a relaxation or a chill-out area.
This part of the workspace gives employees the chance to distance themselves from the multiple tasks and the problems they’re trying to address. Contemporary relaxation areas often feature a yoga and meditation zone, a massage space, a pool table and even an art station. Different people fight stress in different ways and diversity is the key to helping workers unwind.
Employee burnout is a problem that has to be addressed on corporate rather than individual level. Design that focuses on relaxation and gives people a bit of flexibility is one of the first steps in the right direction.
Enabling Flexible Arrangements
Telecommuting is becoming more popular by the day.
Many companies are making processes much more flexible. Employees can complete tasks from home and visit the office upon necessity. They can also stop in over the weekend, bringing their family while handling a quick task.
Contemporary office interior design makes the workspace suited to such flexible arrangements.
Standing offices and shared spaces are becoming increasingly common. These enable companies to move to a smaller office and reduce some operational expenses while still giving workers a comfortable space for meetings and collaborations.
In addition, many offices are starting to feature prominent cafeteria or childcare centres where employees can leave their little ones for an hour or two.
Gone is the strict style and the rigorous structure of the office of the past. Today’s office is much more dynamic and functional. It has areas and zones that were entirely unheard of a decade ago. Technology is also displayed more prominently to enable remote work and allow people to communicate with their co-workers regardless of location.
An Office Tailored to the Needs of the Right Crowd
Needless to say, such innovative solutions aren’t suited to the needs of all businesses.
Some corporations still benefit from the clean and classic corporate design that will remain timeless regardless of tech innovations.
It’s simply a matter of understanding operations and the needs of workers to deliver the environment that will work in their favour.
While younger people are happy in offices they characterise as “fun,” more experienced professionals will be looking for stability and convenience.
You need to know your team and you need to know how these people work before moving forward with an interior design innovation project.
Once you pinpoint the right solutions, you will have to partner with the right entity that can bring your vision to reality.
You need an interior design company that has the experience but that’s also open to executing an innovative idea. Home Guide has years of experience but we always strive to innovate and bring something new to the table. Just take a look at our office interior design portfolio!
Contact Home Guide today if you want to make your employees happy and help your company grow through the power of interior design.