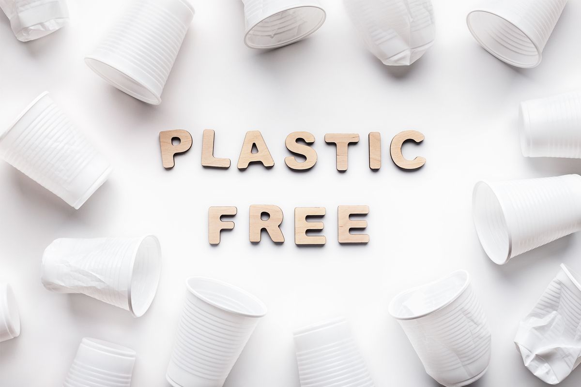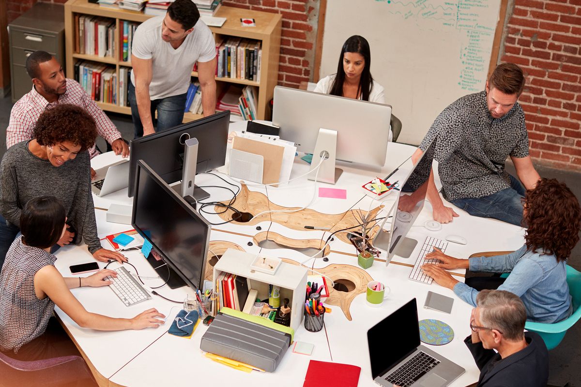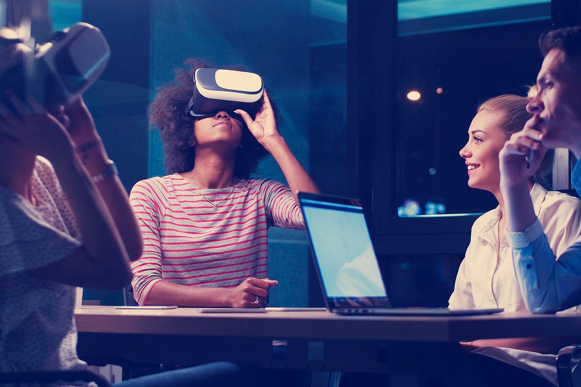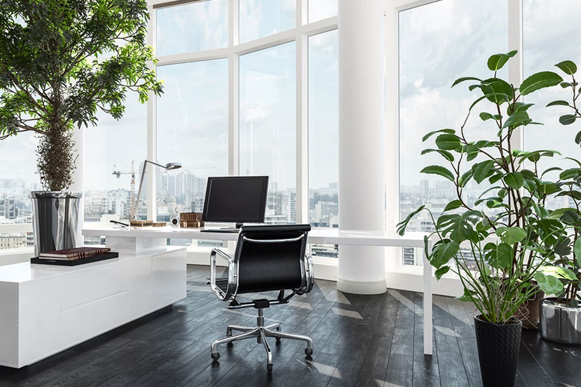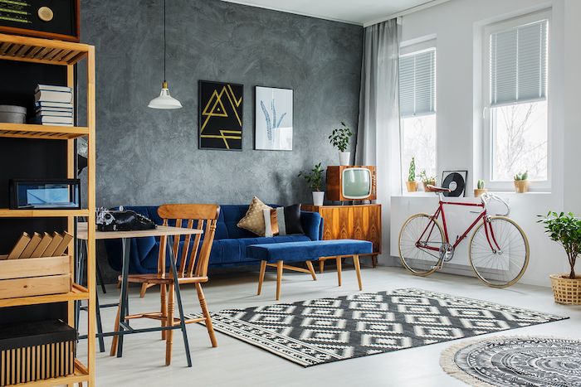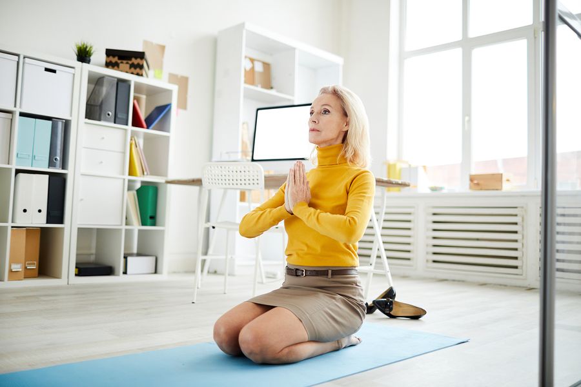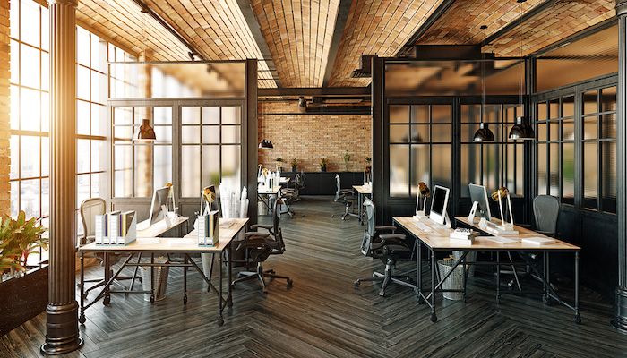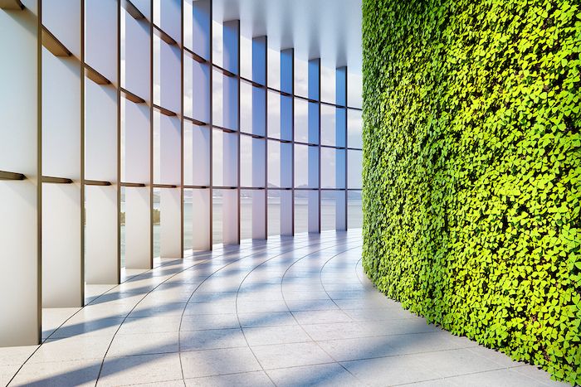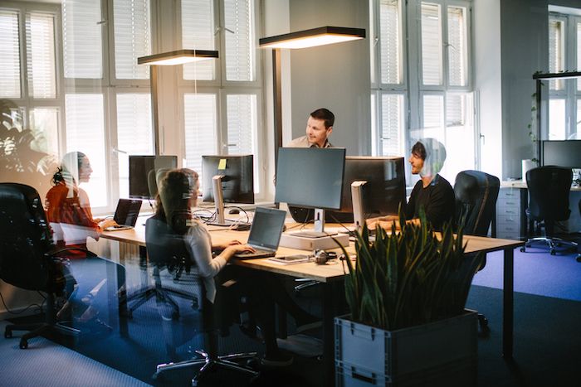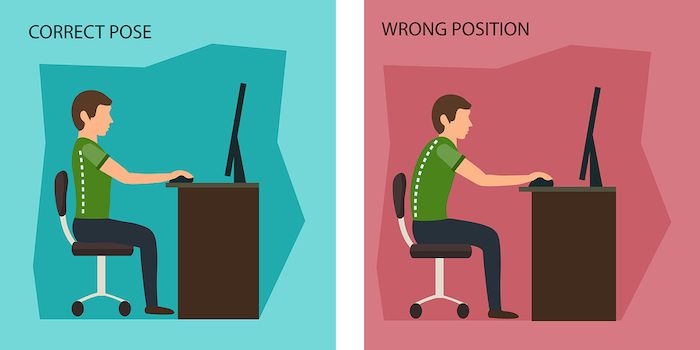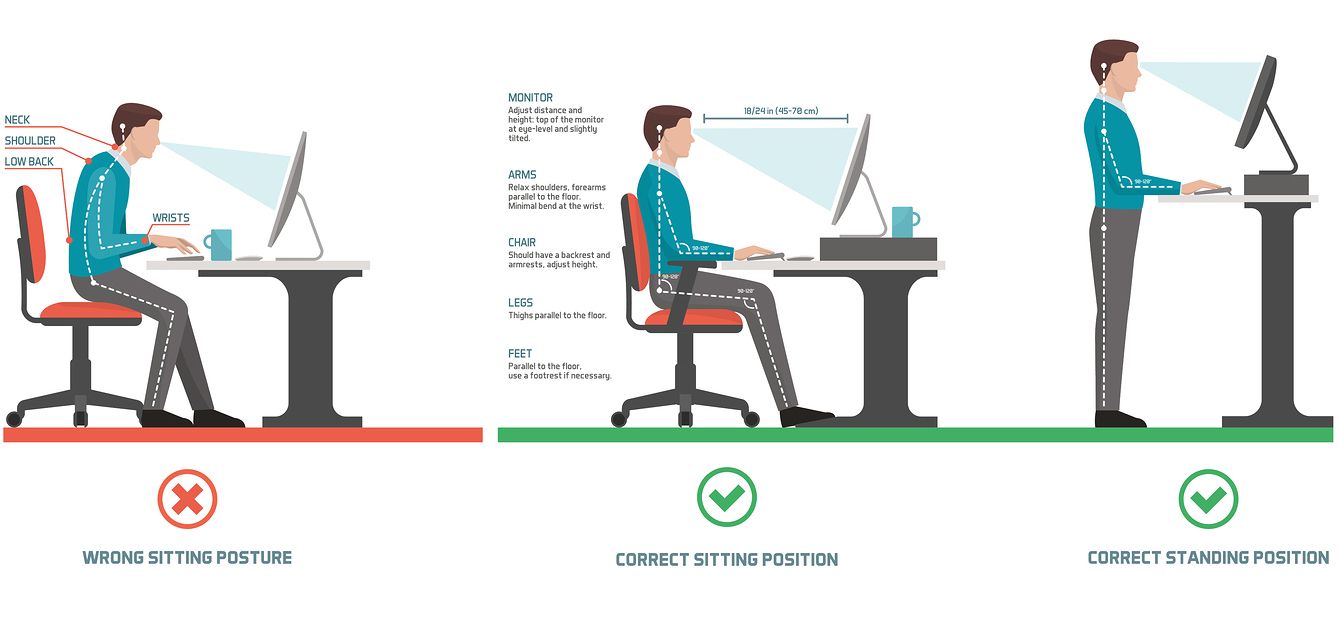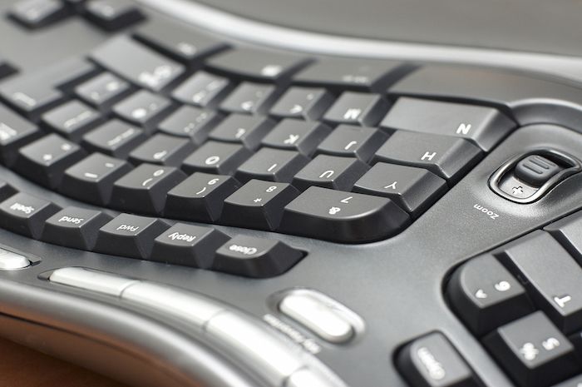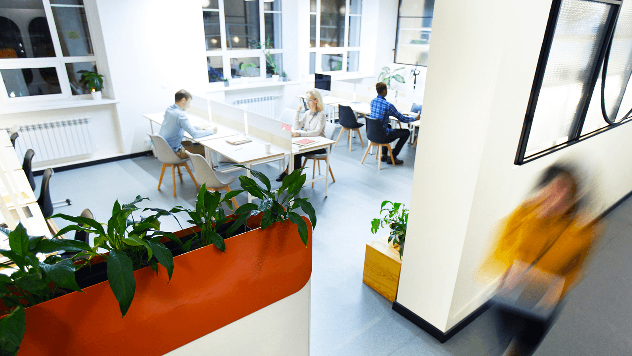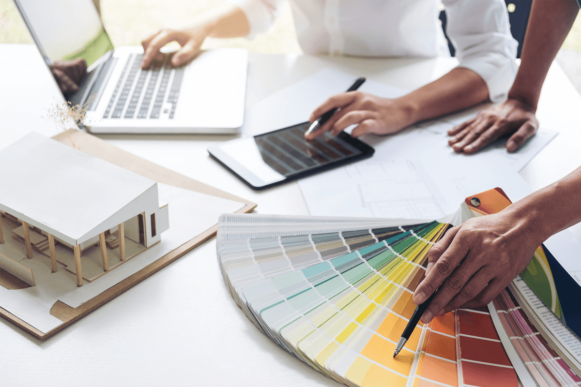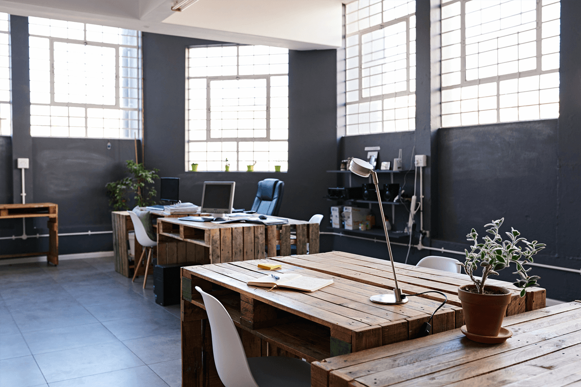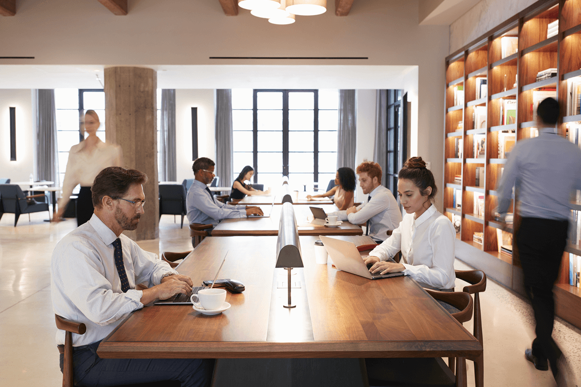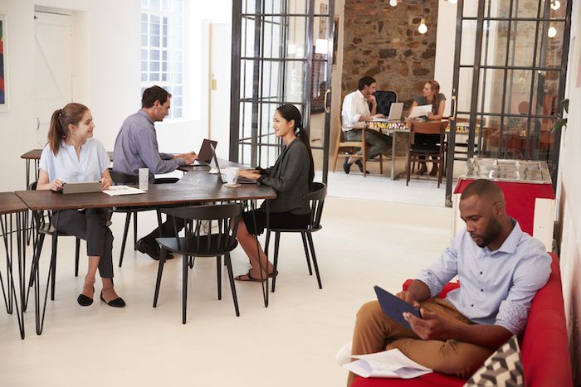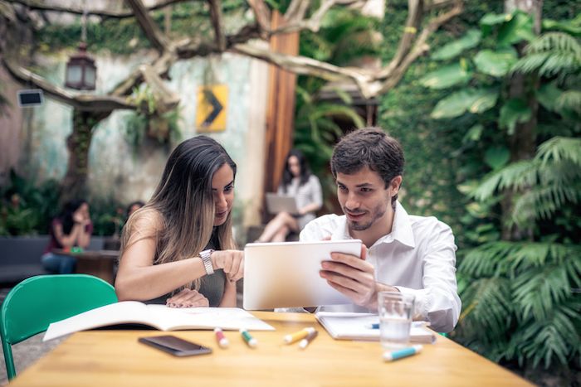Just because open-floor and traditional layouts are quite popular does not mean these are the only options out there.
For many Singapore businesses, a hybrid approach towards layout creation will deliver the best results catering to both introverts and extroverts.
This means taking the best aspects of both layouts and bringing them into the office.
Diversified spaces with varied level of privacy are ideal for most types of businesses and regardless of the company size. Such offices can have their own little concentration hubs, brainstorming areas, chill out spaces and open floor sections where multiple desks will be placed.
Flexibility is the key to making the most of the available office space. If people can use a certain part of the office that corresponds to the nature of the task at hand, they will be more satisfied with the work area and they’ll also be more likely to do a good job.
Many of today’s most innovative companies prefer a mix of open and closed design. Very often, employees are also included in the renovation process because their feedback provides invaluable information about how the office space is used and what the biggest challenges are.
An office design does not have to be fixed. In fact, interior designers in Singapore today give their clients flexible and practical solutions that enable the transformation of an office within minutes. Movable panels and acoustic barriers, for example, can easily be set up to transform the open floor layout and create a sense of privacy for a team that needs to isolate itself.
Human interactions are incredibly difficult and basic solutions or assumptions are not going to work for the dynamic companies of today. In addition, businesses tend to grow and evolve rapidly. An office layout that was practical two years ago could be completely impractical for the current team or the manner in which work is done.
To sum it up, it’s difficult to pinpoint the best office layout. Maintaining degree of flexibility when carrying out a renovation project will always be the best approach.
To carry out such a project, you will have to pick interior designers who have the experience and who know how to bring such conceptual work to reality.
Home Guide is one such team.
With over 26 years of experience in the world of corporate interior design, Home Guide has the know-how to suggest and execute the best layout for your needs. Even if you’re looking for a hybrid, innovative office solution, we can help you elevate the concept and create the perfect workspace for your team.
All of our work is tailored to the specific needs of the client and the characteristics of the available space. We will do our best to understand your work and your team. This understanding and personalization will be evident in the project we create for you. Contact Home Guide today to modernize your office and give your employees the best possible workspace experience.
