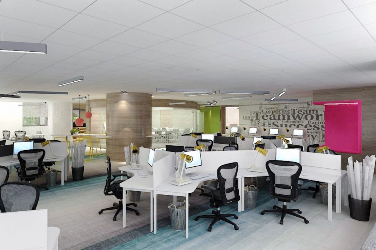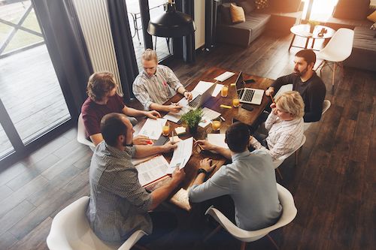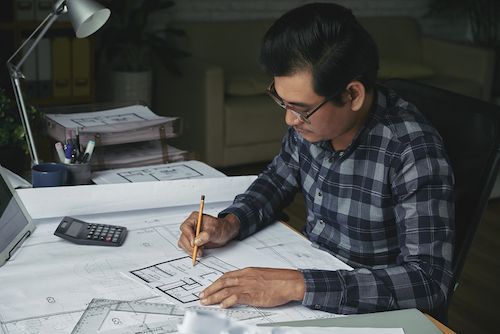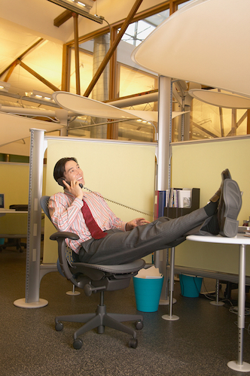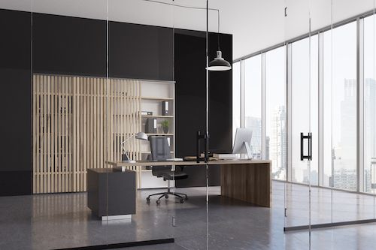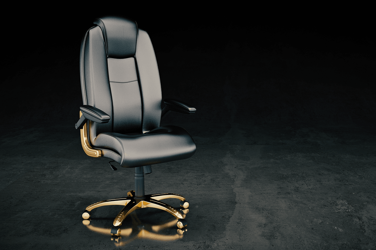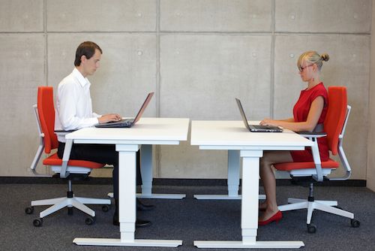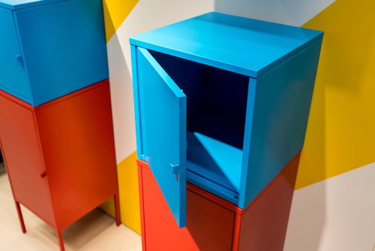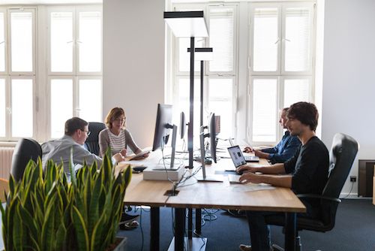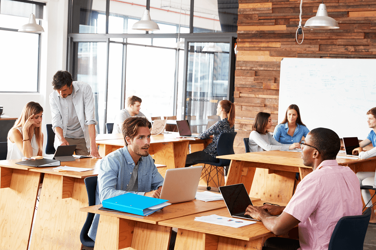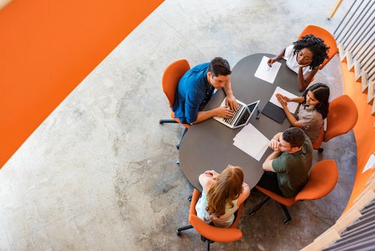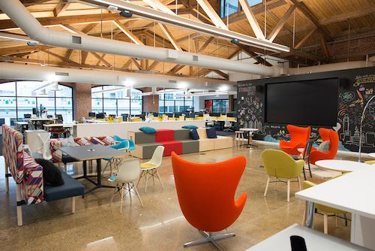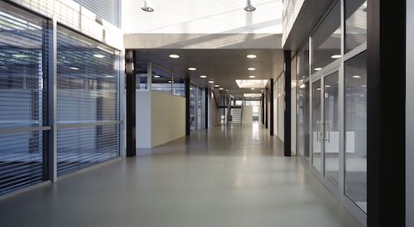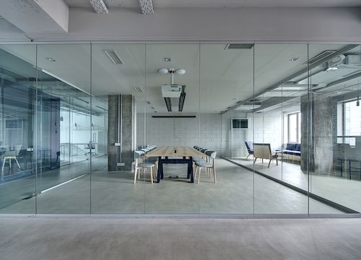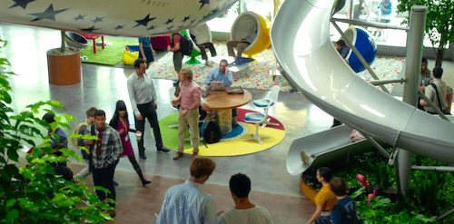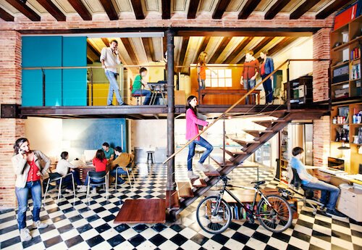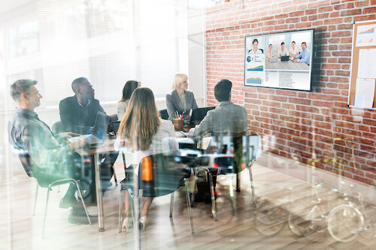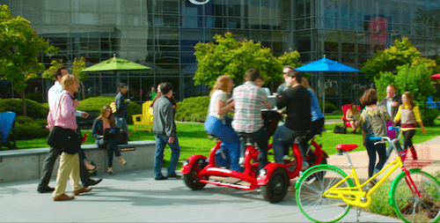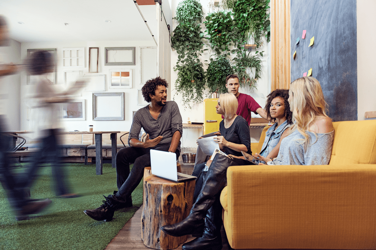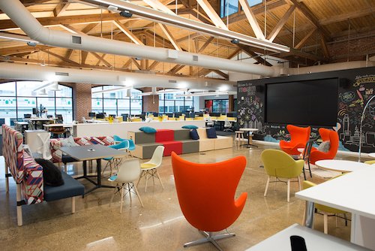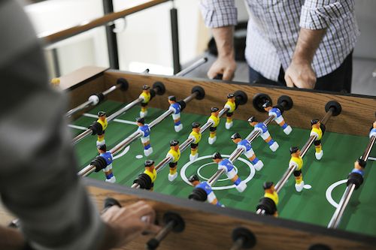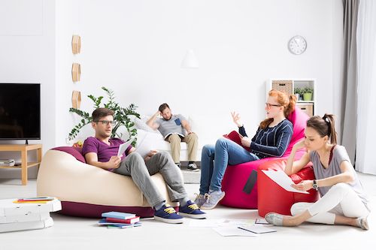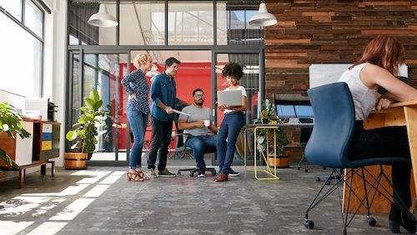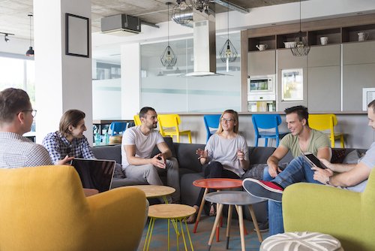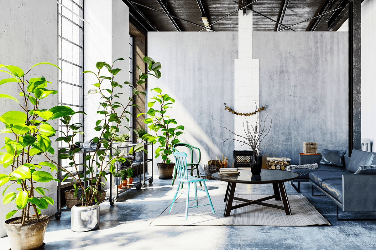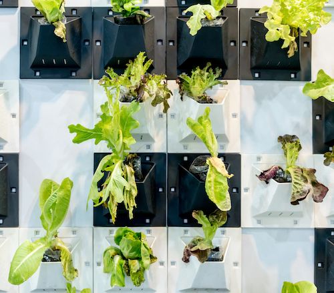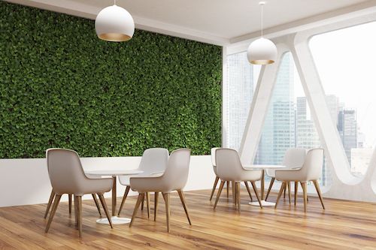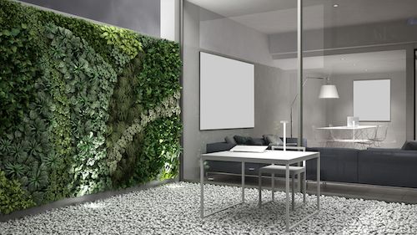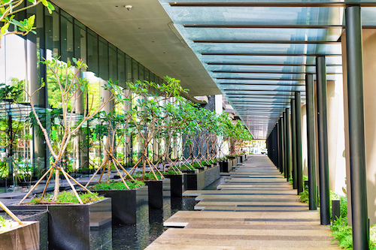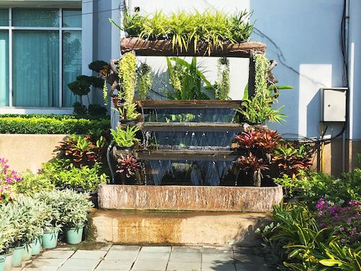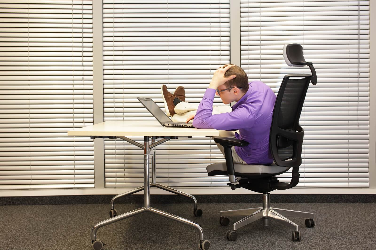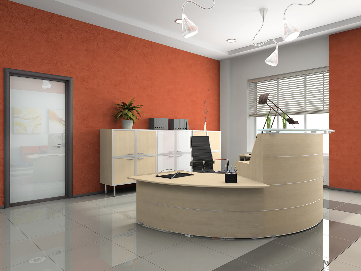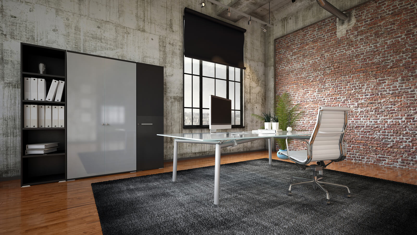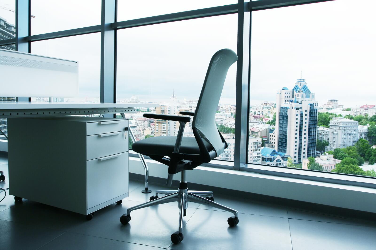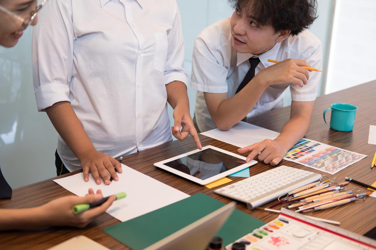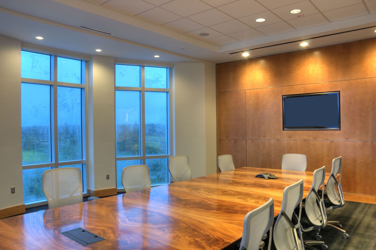Your office is the place where you spend most of your time in. Let’s face it – most people end up spending more hours at the office on a weekly basis than in their own home. This is the primary reason why smart office design is so important.
Are you considering an office renovation with new interior design? Are you looking into the possibility without being 100 per cent certain about the timeframe of carrying out such a project? If so, this article will acquaint you with some of the most important reasons why you should get started with office renovation right now.
It Impacts the Image of Your Business
Your office, working area or retail space has a direct impact on the image that you want to project for your business. This is true for companies that work with many customers, the ones that welcome business partners and those who use the respective space as their operational headquarters.
An Interior design company that have enough experience in commercial renovation Singapore projects understand these facts.
An office that is shabby, cluttered and outdated in appearance is not going to project the values and beliefs you want to have associated with your brand. A simple renovation project can lead to significant improvement, especially if it gets carried out strategically.
Branding is an extensive, all-encompassing field. You cannot neglect a serious issue like the appearance of your workspace. If you do, all of your other branding efforts will fail because of the lack of consistency.
A Higher Level of Efficiency and Productivity
As an employer, you are responsible for the safety of the people that work in your company.
Old offices that have not been renovated in years can pose an array of security dangers. Not only will these reduce your productivity, they can also get you in some legal trouble. As an employer, you are obliged by law to provide employees with a safe environment that allows for the risk-free execution of professional tasks.
Does the office allow enough light to enter the premises? Are the paints and finishes completely healthy and danger-free? How about the wiring? The plumbing? The furniture?
An interior design services provider will come to the office space and take a thorough look at all of these elements. Potential safety risks and compliance issues will be identified to give you a better idea about what you’re dealing with. Based on this specific factors, an office renovation plan will be suggested to address all of the problem areas.
Your Business is Growing!
Has your company registered sustainable growth over the years? Congratulations! In order to keep up the good work, you need an office space that corresponds to the current level of development that you are at right now.
Eventually, you will have to hire more people. You may decide to increase the range of products being made and services being offered. Such changes necessitate an office renovation or you will have to move to a larger space.
Before going to a bigger office, see an interior design professional. The current arrangement of desks, equipment, conference rooms and storage areas will be examined. It may be possible to reorganise the space in order to accomplish more without having to move into a larger office.
Very often, interior spaces are not utilised to their fullest potential. A commercial interior designer will know what needs to be changed in order to make more space available and to meet all the needs of the respective company.
Problems with Utility Bills
How much do you have to spend on electricity, water and other utilities per month? Did you know that a poor office design could be contributing to hefty expenses?
Office renovation in Singapore can produce a high return on investment. It will make your office and your activities much more environment-friendly, which will certainly bring down the monthly utility bills.
The use of double-panelled windows, insulation and even greenery in the office can help for climate control without the need for constant air conditioner use. Smart fixtures will give employees convenience while reducing water consumption.
Energy efficient enhancement are readily available and they’re cost-efficient. You will simply need to identify the most outdated areas to produce the biggest savings.
Office Remodelling Can Happen Quickly and Efficiently
Many business owners don’t undertake such projects because they worry about the cost or the amount of time needed for the completion of the renovation.
The selection of the right interior design team is one of the prerequisites for ensuring effectiveness and quick results.
Home Guide was established in 1992 and ever since, we have worked on a wide array of commercial and office projects. We understand different businesses and their needs. We understand commercial spaces and their potential. Through the years, we have managed to establish our stellar reputation through attention to detail, adherence to the highest interior design standards and constant communication.
Are you dreaming about the perfect office, a space that will help you grow and increase your customer base through the years? Contact us today and we will be more than happy to help you bring that vision to reality.
