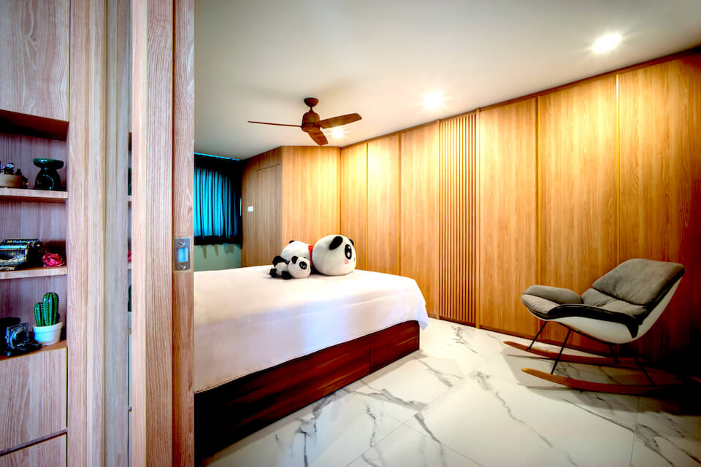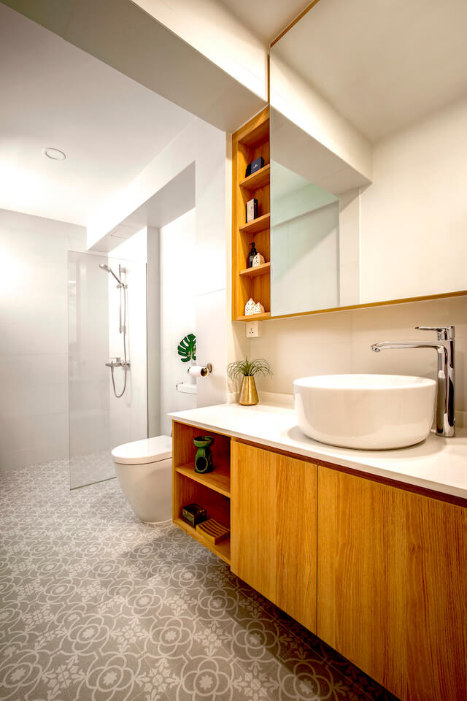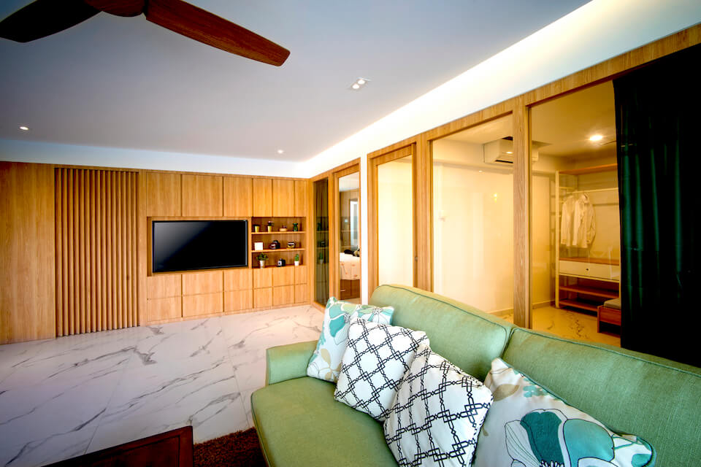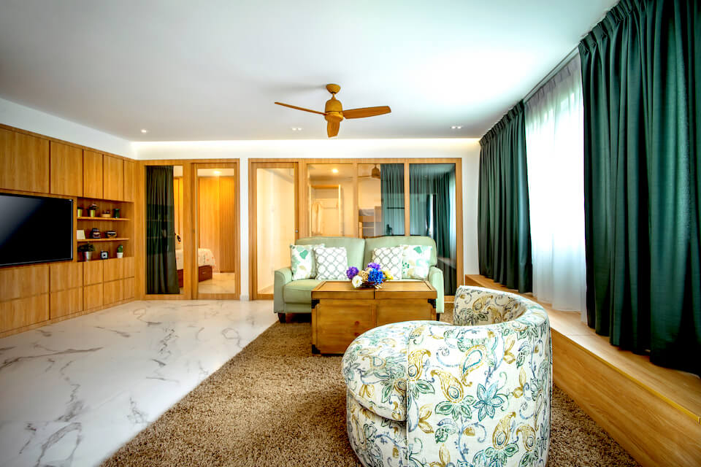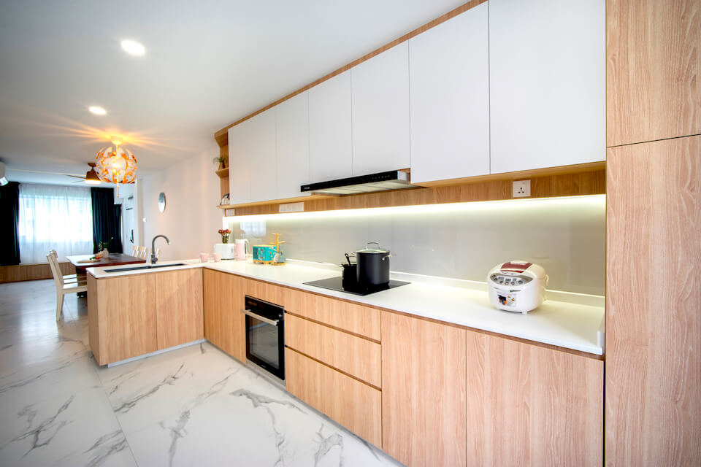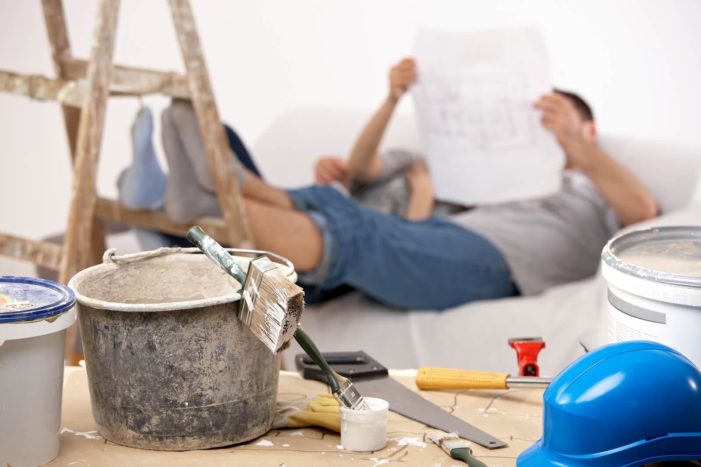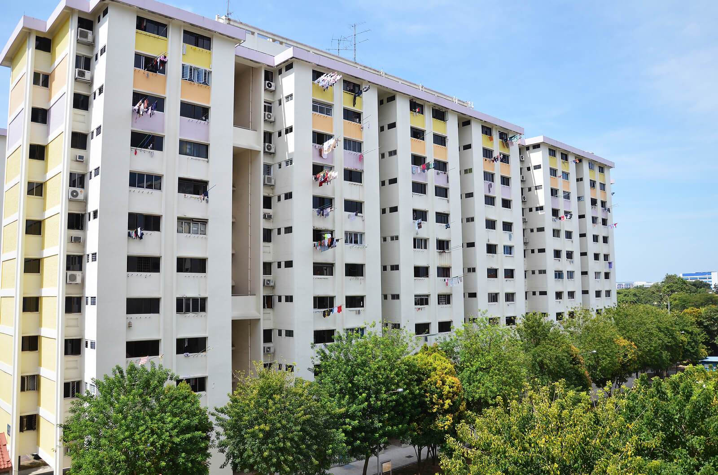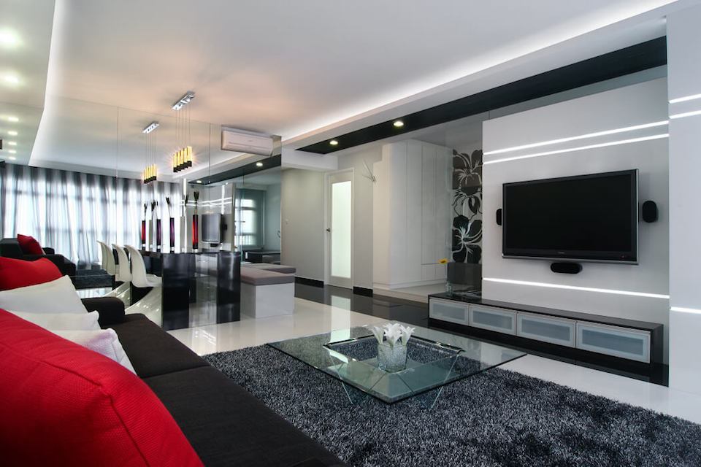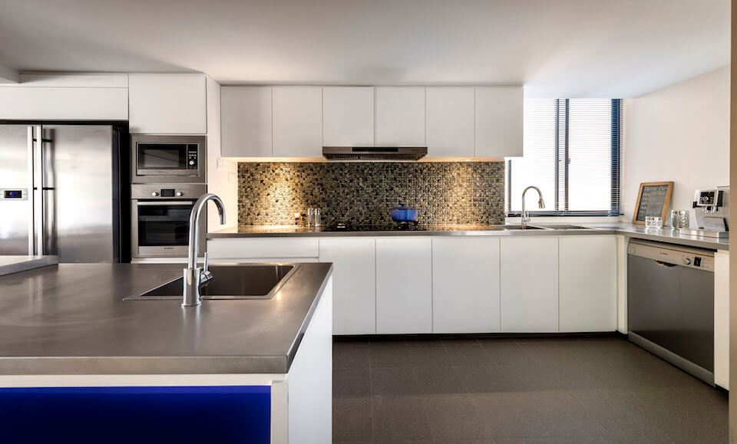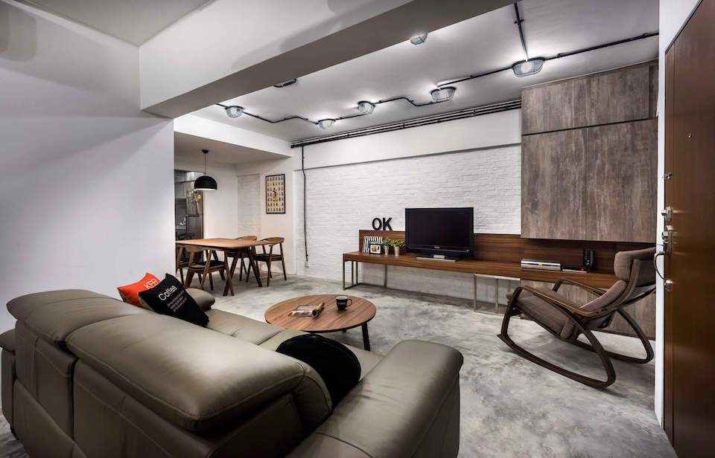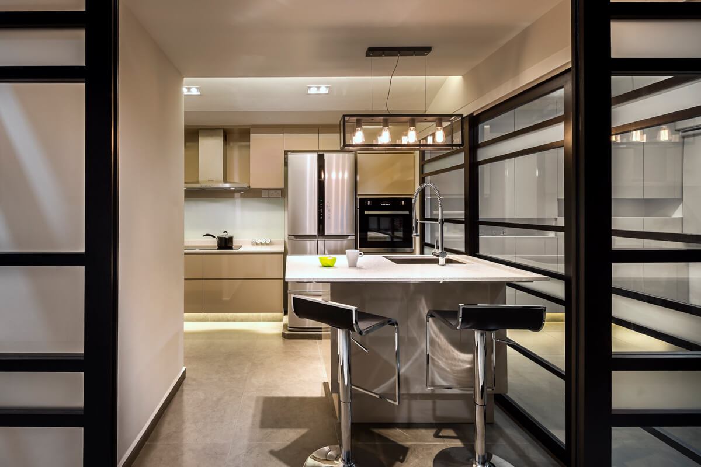The HDB guidelines are the gospel of every interior design company in Singapore. They are the rules set out by the HDB authorities that ensure a successful renovation for all residential building works in the country. These cover everything ranging from physical renovation ‘building works’ to electrical, mechanical, sanitary/plumbing and even air-conditioning.
Today we will be looking at everything that you must know about installing air-conditions in your HDB allotted homes. Interior design in Singapore is designed to accommodate the humid climate, which is why air-conditioning is especially important. Below, we’ll be providing an easy to understand guide of the official rules you must follow.
1. Condensing Units
Condensing units are the ‘split’ type air conditioners that do not require extensive ductwork. Here’s all you should know about installing one in your home.
– No, you do not need an HDB approved permit to install 2 or less condensing units given that their combined weight is less than, or equal to 110 kg.
– This is only permissible within the designated air-conditioner platform or a service yard, the total weight of which should not exceed more than a 150 kg/m2 and given that it is installed on the floor slab of the service yard.
– These air conditioning units (ACU’s) should have an outlet that is outside the units premises. It should also have a minimum height clearance of 2.4 m from the finished floor level of the corridor.
– You must not damage any existing structural members during the installation of your ACU.
– The ACU must rest on stainless steel wall-mount supporting brackets.
– The guidelines dictate that the installation should be carried out by the Building and Construction Authority’s licensed air-conditioner installer. This is why every interior design company in Singapore is affiliated with such a contractor.
– No window type unit is allowed for danger of falling off.
– All the condensation water should be properly discharged into the designated floor trap.
For all the ACU’s weighing more than 110 kg, you would need to get an official HDB permit for installation. Here is a list of all the auxiliary guidelines you must follow:
– The structural requirements are very stringent. Interior design in Singapore is extremely liable to these guidelines, so they should be followed accurately.
– Since every brick wall panel can only handle a single 110 kg ACU, make sure that no more than one unit is installed on each wall.
– A qualified person (QP) should be hired to carry out the working and installation of these ACU’s. He’ll have to draft the structural details, carry out the calculations and notify of all the specifications that do not comply with the Seventh Schedule of the Building Control Act and Regulations (2004).
– These plans would clearly show the location of all ACU’s, their fan-coil units along with the refrigerant and the discharge pipes.
– All the structural calculations of the air-condensing bracket installation that do not comply with the Seventh Schedule of the Building Control Act and Regulations (2004) must be submitted to the relevant authorities for approval.
– There should be no harm done to the original structure of the building during installation.
– To understand the nitty-gritty of your ACU installation process, we’d suggest you go through the official HDB guidelines at least once.
2. Air Cleaners
Air cleaners come with ductwork that has to be installed in the space between the false ceiling and the actual ceiling. Despite many residents preferring the ACU’s for their interior design in Singapore, there are still some that want air cleaners. Here is all that you should know about installing it:
– No, you do not actually need an HDB approved permit to install your air cleaners given that its weight is less than 35 kg.
– None of the ductwork for the air cleaners should harm the existing structural details (i.e. columns, beams, etc.).
– Make sure that your air cleaners do not hang suspended from the ceiling. Instead, they should be suspended from a professionally designed steel structure supported by the existing reinforced concrete columns and beams.
– Also note that the penetration of nuts and anchors should be only 40 mm into the existing slab.
– Make sure that the air cleaner does not block any window view, and that all exhaust air be collected and treated with muffles to avoid noise or smell before discharge.
– All kitchen exhaust systems require the endorsement of HDB authorities and approval from the Singapore Civil Defense Force’s Fire Safety & Shelter Department and National Environment Agency.
Now, let’s look at the HDB guidelines for the installation of air-cleaners that weight more than 35 kg.
– Yes, you will need an official HDB authorized approval for all air cleaners that weigh more than 35 kg.
– The structural requirements for their installation in any interior design in Singapore is very stringent. You’ll have to hire a Qualified Person (QP) who will submit all calculations, connection details, structural drawings in a detailed plan to the relevant authorities.
– Furthermore, the air-cleaners will be suspended not from the ceiling, but from the steel members spanning the existing reinforced concrete structure of columns and beams. Also note that no anchor or bold should penetrate more than 40mm in the existing slab.
– Note that all the discharged air should be first treated with the muffles to get rid of the noise and smell and no exhaust face will block the window view.
– Lastly, the installation of every kitchen exhaust system should have the appropriate endorsement of the HDB and approval should be sought from the relevant authorities.
As you can see, there are a lot of small rules and regulations to be followed for this particular technical aspect of the renovation. Since Home Guide is an experienced and renowned interior design company in Singapore, we can help you get your feet off the ground and get you all the right permits with little to no hassle at all!


