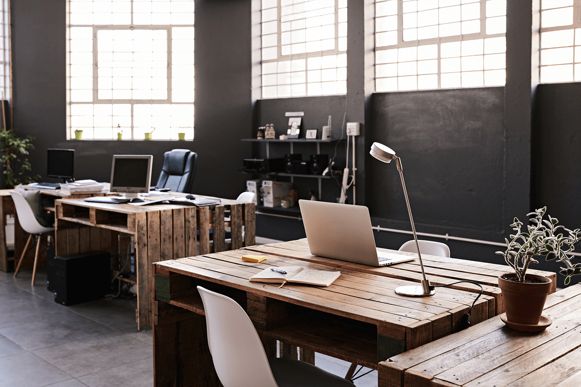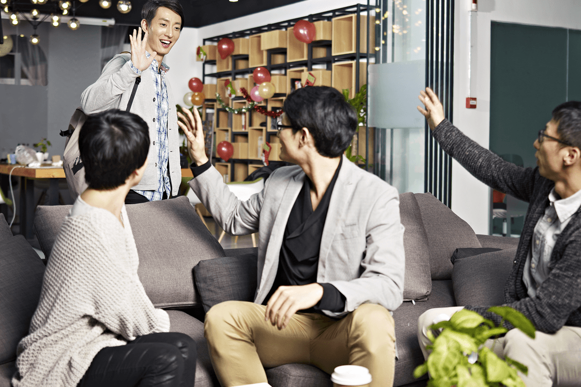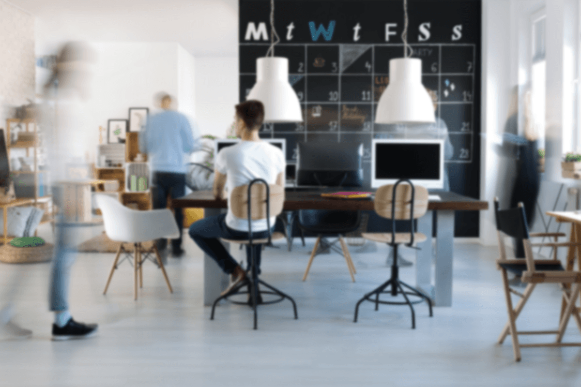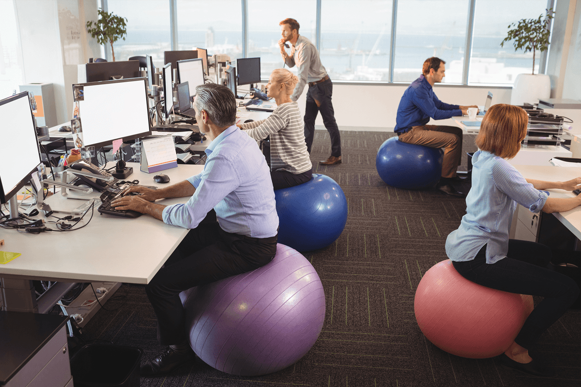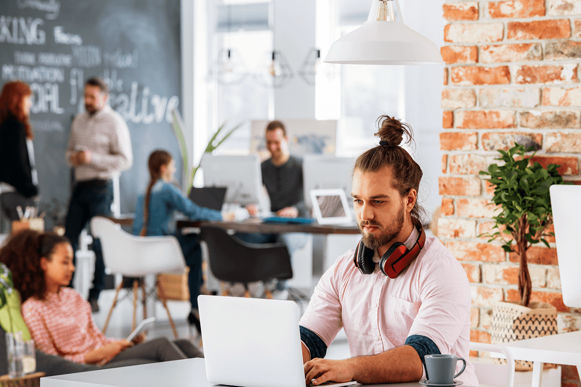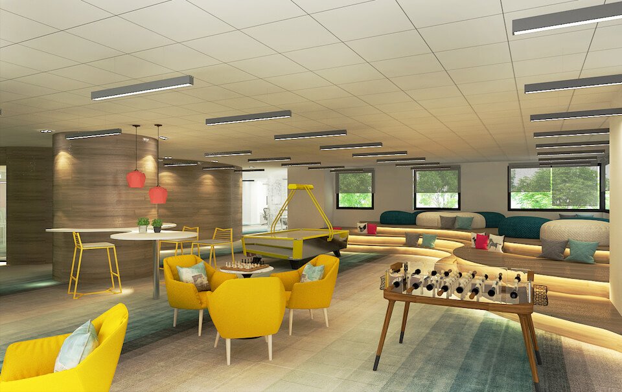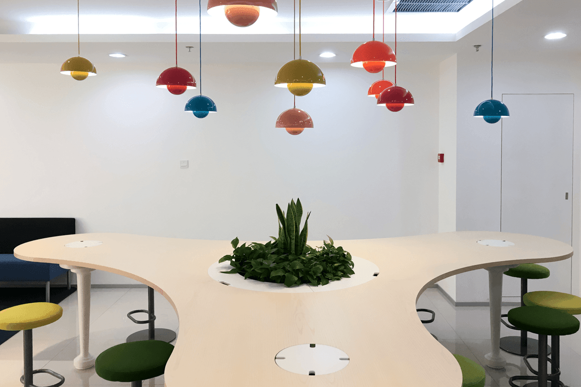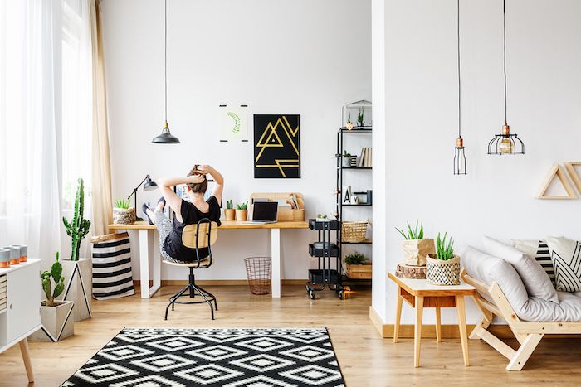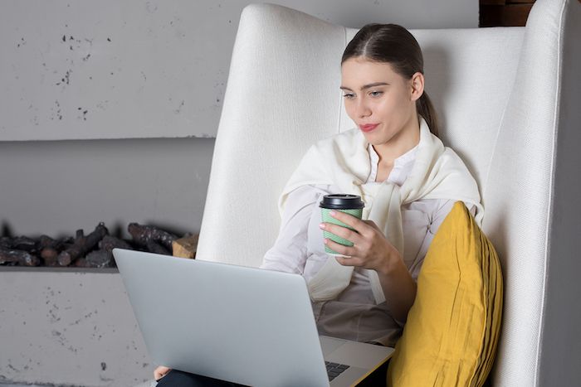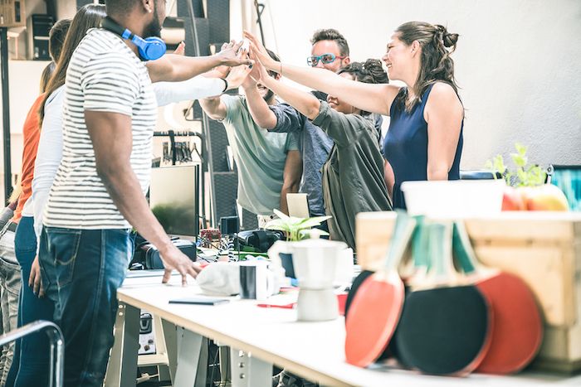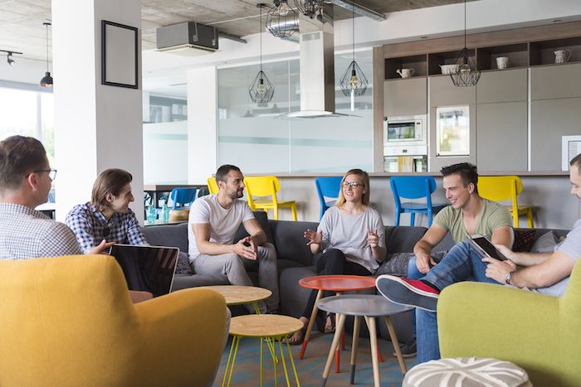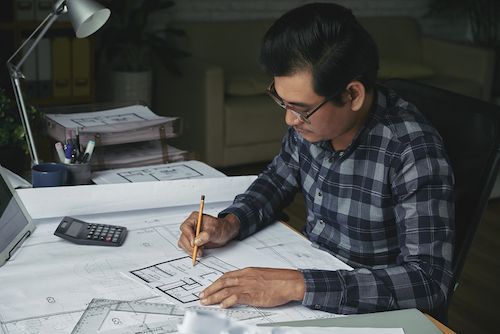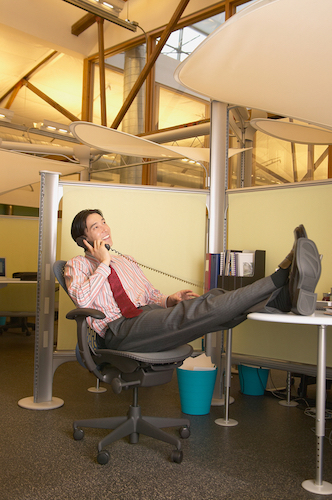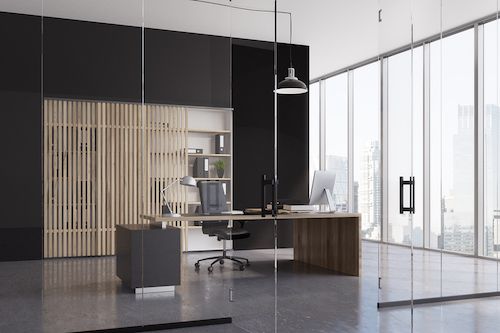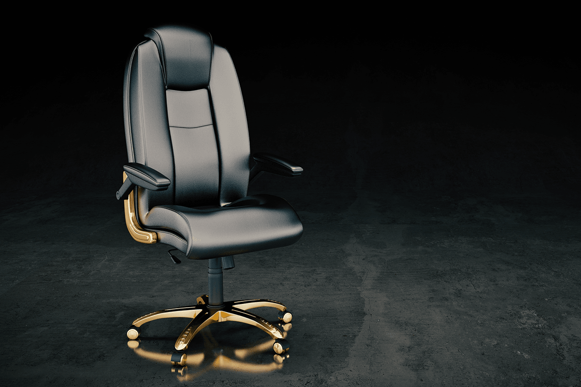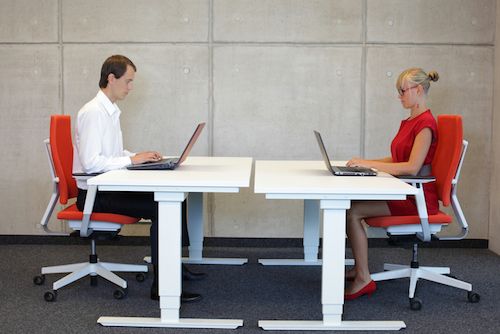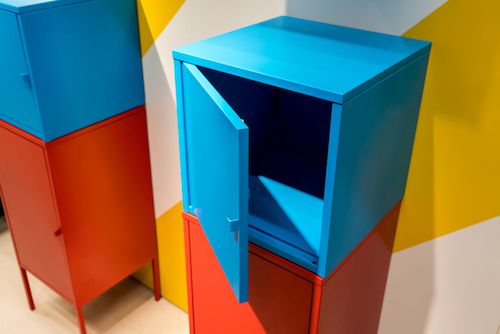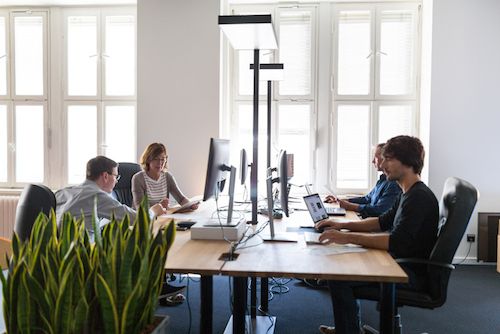While a reception area and a waiting room will typically be the smallest parts of the office, they will play a critical role. This is the first part of the office that visitors see. It can help them form a certain perception about the company. First impressions are incredibly important and it’s nearly impossible to change a bad one.
Your office should be inviting while also retaining a bit of corporate seriousness. A skilled interior designer company can accomplish these goals through the use of colour.
It’s imperative to use your brand colours in the reception area to put emphasis on the brand identity. These are usually the colours featured in the company logo and the marketing materials you have (as well as your corporate website).
Depending on the specifics of the corporate colours, these could be used as an accent. The main colour may be chosen to make clients and business partners feel welcome when they enter the premises. Lighter colours are a much more inviting pick than the typical darker corporate colours like navy blue, grey and black.
A pastel peach is warm and inviting. At the same time, it’s a bit more interesting than white and other neutrals. Beige is certainly become a cliché and a boring option. Such colours can be pulled off solely if you plan to feature brighter accents that will stand out from such a muted background.
Soft corals and greens are also good choices for waiting rooms and reception areas. Greens and blues are particularly suitable for businesses whose visitors may feel a bit anxious – medical clinics, dental offices, naturopathy centres, etc.
Yellow is not a good choice for a waiting room. While it is the colour of optimism, studies suggest that longer exposure to the colour could contribute to anxiety.
These are obviously general rules and guidelines that can be broken. If you have a specific idea and you already visualise the appearance of the office, you can experiment with bolder tones and hues that are less common in the corporate world.
A good partner with a huge experience in Singapore interior design to help you through the process will be important if you want quick, beautiful and long-lasting results. The Home Guide interior design team has sufficient experience in the field of office interior design creation. We will do our best to understand who you are and what you’re trying to accomplish. Based on the information you share with us, we can recommend the colour scheme that will make your office unique and uplifting.
Don’t hesitate to contact us today and acquaint our designers with your Singapore business. We are also ready to answer any questions you may have about the selection of the best colours to represent your company and make both employees and visitors feel welcomed.
