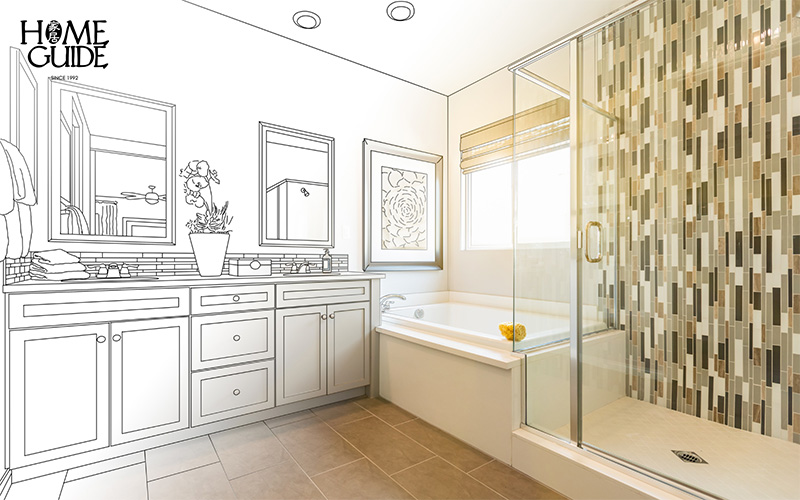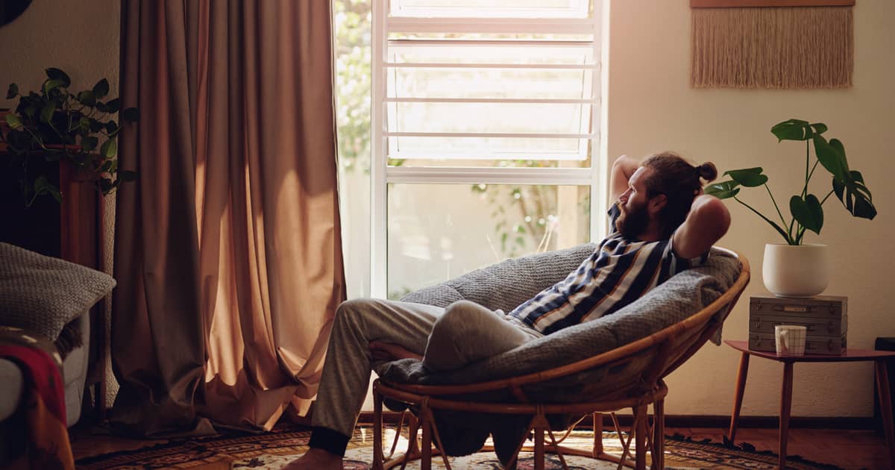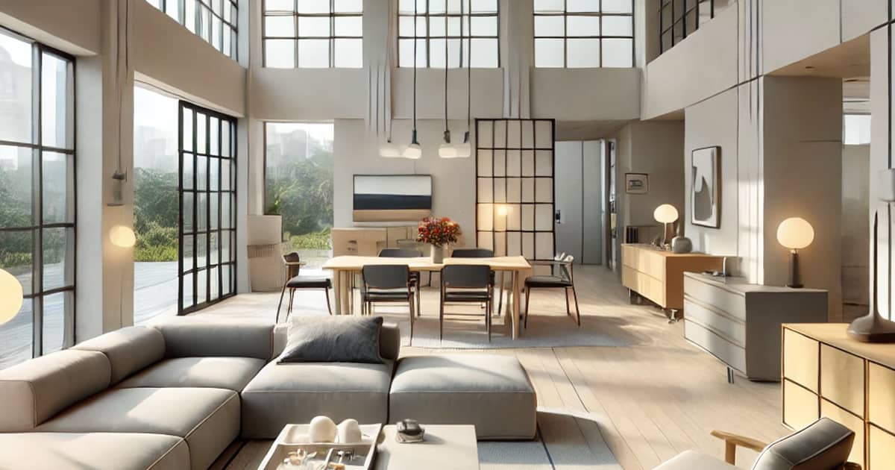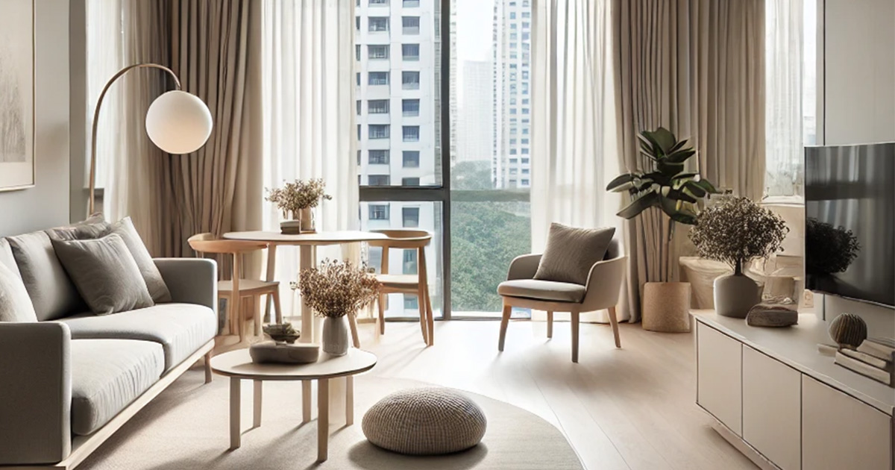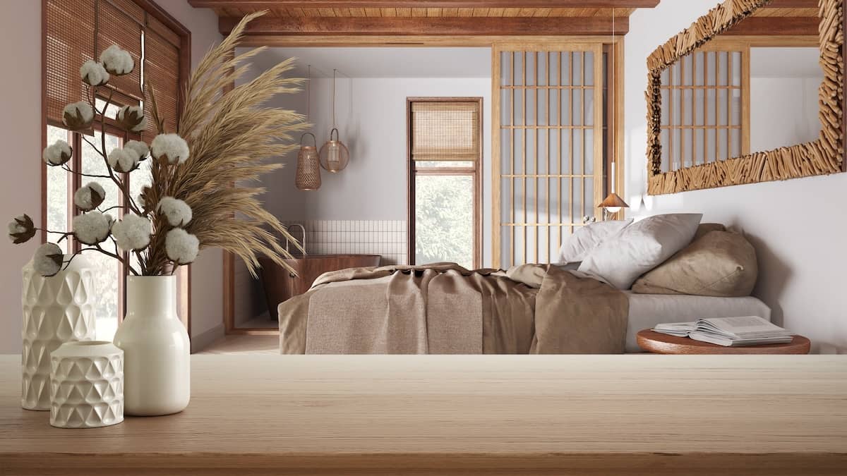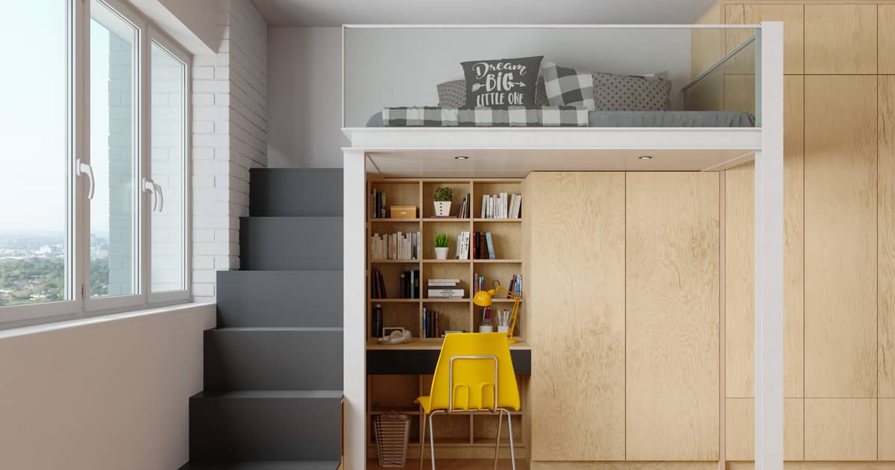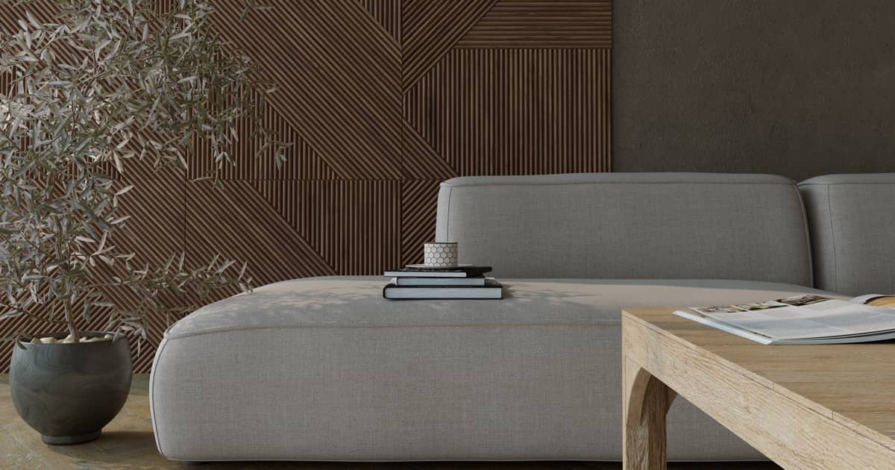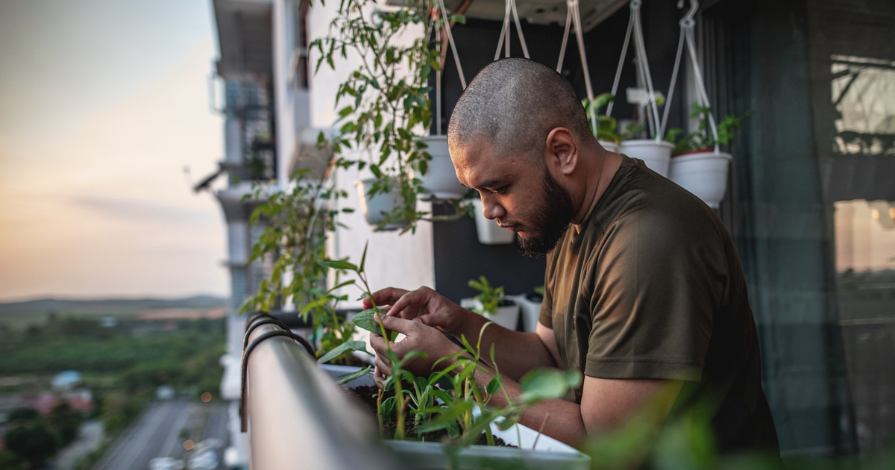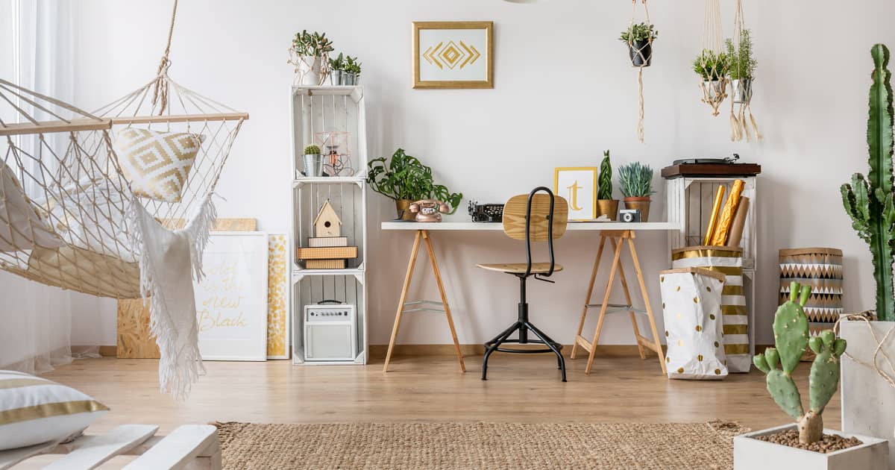In the bustling city-state of Singapore, where space is a premium commodity, the challenge of maximising small living areas is a common one. Yet, with a blend of creativity, smart planning, and a touch of elegance, even the most compact spaces can be transformed into functional and stylish havens. Here’s a guide to optimising small spaces in Singaporean homes, inspired by the sophistication and attention to detail seen in some of the world’s most exquisite interiors.
Embrace Multifunctional Furniture
One of the key strategies for maximising small spaces is to invest in multifunctional furniture. Pieces that serve more than one purpose can save valuable space and add versatility to your home.
Sofa Beds: Perfect for living rooms that double as guest rooms. During the day, they provide comfortable seating, and at night, they transform into cozy beds. This type of furniture is particularly useful in smaller apartments where every piece needs to offer multiple functions.
Extendable Dining Tables: These are ideal for small dining areas. They can be kept compact for everyday use and extended when entertaining guests. This versatility means you don’t have to compromise on space or hosting capabilities.
Storage Ottomans: Great for decluttering, these can serve as extra seating or coffee tables while providing hidden storage. Ottomans with built-in storage are perfect for keeping throw blankets, magazines, and other small items out of sight.
Incorporating these multifunctional pieces can transform a small space into a highly functional living area without sacrificing style. For more ideas on selecting versatile furniture, explore our interior design services that focus on space maximisation and functionality.
Opt for Vertical Storage Solutions
When floor space is limited, look up. Vertical storage solutions make use of often-overlooked wall space, adding both functionality and aesthetic appeal.
Floating Shelves: These are perfect for displaying books, plants, and decorative items without taking up floor space. They can be installed in any room and offer a minimalist way to keep essentials within reach.
Tall Cabinets: Ideal for kitchens and bathrooms, tall cabinets can store a multitude of items, keeping your space tidy and organized. They utilize vertical space effectively, which is crucial in small homes.
Wall-Mounted Desks: For home offices in small apartments, a wall-mounted desk can provide a workspace without encroaching on your living area. These desks can be folded away when not in use, freeing up valuable space.
Vertical storage not only helps to declutter but also creates the illusion of higher ceilings and larger rooms. For more insights on vertical storage solutions, check out our blog on clever storage ideas.
Light and Bright Colors
The use of light and bright colours can make small spaces feel larger and more open. Neutral tones such as whites, creams, and light grays reflect light, creating an airy and spacious feel.
Accent Walls: While keeping most walls light, consider adding an accent wall in a slightly darker shade or a soft pastel to add depth and interest. This technique can create a focal point without overwhelming the space.
Mirrors: Strategically placed mirrors can reflect light and create the illusion of a larger space. Consider a large mirror over a sofa or a mirrored wall in a hallway. Mirrors can also enhance the overall aesthetic by adding a touch of elegance.
Colour plays a significant role in interior design, especially in smaller spaces. For more tips on using color effectively, our article on choosing the right color palette provides valuable insights.
Open Plan Living
Open plan living areas can make a small home feel much larger by eliminating unnecessary walls and creating a seamless flow between spaces.
Combined Kitchen and Living Areas: Removing the wall between the kitchen and living room can open up the space, making it perfect for socializing and family activities. This layout is particularly effective in creating a modern, airy feel.
Room Dividers: Instead of solid walls, use open shelving units or glass partitions to define different areas without sacrificing light or the sense of space. These dividers can also serve as additional storage or display areas.
Open plan living is a popular choice in modern interior design, offering flexibility and a contemporary look. For more on this trend, read our feature on open plan living for design inspiration and practical advice.
Smart Storage Solutions
Maximising small spaces often comes down to clever storage solutions that keep clutter at bay and make the most of every inch.
Built-In Storage: Custom built-in units can be tailored to fit awkward spaces and provide ample storage without encroaching on living areas. This approach ensures that every nook and cranny is utilized efficiently.
Under-Bed Storage: Utilize the space under beds with storage boxes or drawers for items like linens, out-of-season clothes, or shoes. This hidden storage keeps essentials out of sight but easily accessible.
Hidden Storage: Furniture with hidden compartments, such as coffee tables with storage inside or beds with drawers underneath, can keep your space tidy and uncluttered.
Smart storage solutions are essential for maintaining a clean and organized home. Discover more storage ideas in our article on innovative storage solutions.
Bringing the Outdoors In
Incorporating elements of nature can make small spaces feel more inviting and serene. Plants not only add a touch of greenery but also improve air quality.
Indoor Plants: Choose plants that thrive indoors and require minimal maintenance, such as succulents, snake plants, or peace lilies. These plants can fit into any space and add a refreshing touch of nature.
Vertical Gardens: For an innovative touch, consider a vertical garden on a balcony or even an interior wall. This can add a lush, natural element without taking up floor space.
Bringing the outdoors in can transform the ambiance of a home. For tips on integrating greenery into your decor, read our guide on indoor gardening.
Maximising Small Bedrooms
Small bedrooms present unique challenges but also opportunities for creative solutions. Here are some strategies to maximise space while ensuring comfort and style.
Loft Beds: Loft beds can free up floor space by elevating the sleeping area and providing room underneath for a desk, seating, or storage. This is especially useful in children’s rooms or studio apartments.
Wall-Mounted Lighting: Instead of using floor or table lamps, opt for wall-mounted lights. This frees up surface space and can add a modern touch to the room.
Minimalist Furniture: Choose furniture pieces that are sleek and functional without being bulky. A minimalist approach can make the room feel larger and more open.
For more ideas on maximizing bedroom space, explore our article on small bedroom design.
Creating Functional Kitchens in Small Spaces
Kitchens are the heart of the home, but they can be challenging to design in small spaces. With smart planning and innovative solutions, even the tiniest kitchens can be both functional and stylish.
Compact Appliances: Opt for compact, space-saving appliances that fit seamlessly into your kitchen. Many brands offer smaller versions of their standard products without compromising on features.
Open Shelving: Open shelving can make a kitchen feel larger and more open. It also allows for easy access to frequently used items. However, keep it organized to avoid a cluttered look.
Multipurpose Islands: A kitchen island can provide additional counter space, storage, and seating. Choose a design that incorporates shelves or cabinets underneath for extra storage.
For more kitchen design tips, check out our guide on small kitchen solutions.
Stylish and Practical Bathrooms
Bathrooms in small homes can also benefit from smart design choices that maximize space and functionality.
Wall-Mounted Vanities: These vanities free up floor space, making the bathroom feel larger. They also provide storage for essentials without cluttering the room.
Corner Sinks: Corner sinks can be a great space-saving solution in small bathrooms. They make use of often-overlooked corners, freeing up more room for other fixtures.
Shower Niches: Built-in shower niches provide storage for toiletries without the need for additional shelving, keeping the shower area neat and tidy.
Living Room Layouts that Maximise Space
The living room is often the central gathering place in a home, and making the most of its layout is crucial in small spaces.
Furniture Arrangement: Arrange furniture to create clear pathways and a sense of openness. Avoid placing large pieces in the center of the room; instead, push them against the walls.
Modular Furniture: Modular sofas and seating can be rearranged to fit different needs and occasions. They offer flexibility and can adapt to changing requirements.
Multi-Functional Pieces: Choose coffee tables and side tables with built-in storage to keep the living area clutter-free.
For inspiration on living room layouts, read our guide on living room design.
Dining Solutions for Compact Homes
Dining areas in small homes require careful planning to ensure they are both functional and inviting.
Foldable Furniture: Foldable dining tables and chairs can be stored away when not in use, saving valuable space. These pieces are ideal for homes where the dining area doubles as a workspace or play area.
Bench Seating: Built-in bench seating can save space and provide additional storage underneath. It also creates a cozy, intimate dining atmosphere.
Round Tables: Round dining tables take up less space and can accommodate more people in a smaller area. They also make the room feel more open.
Creating a Home Office in Limited Space
With the rise of remote work, having a functional home office is more important than ever. Even in small spaces, you can create an efficient and comfortable workspace.
Compact Desks: Choose a desk that fits your needs without overwhelming the space. Wall-mounted desks or foldable options can be great space-savers.
Vertical Storage: Use shelves and wall-mounted organizers to keep office supplies within reach without taking up desk space.
Ergonomic Furniture: Invest in an ergonomic chair and accessories to ensure comfort and productivity, even in a small office setup.
For more tips on creating a home office, read our guide on home office design.
Enhancing Small Spaces with Lighting
Lighting plays a crucial role in making small spaces feel larger and more inviting. Here are some tips on using lighting effectively.
Layered Lighting: Use a combination of ambient, task, and accent lighting to create a well-lit space. This approach adds depth and dimension to the room.
Recessed Lighting: Recessed lights save space and provide even illumination without the need for bulky fixtures. They are ideal for low ceilings and small rooms.
Natural Light: Maximize natural light by keeping windows unobstructed and using sheer curtains. Skylights and light tubes can also bring in more natural light.
For more lighting tips, check out our article on lighting design.
Personalizing Your Small Space
Personal touches can make a small space feel like home. Here are some ideas for adding personality to your compact living area.
Artwork: Choose pieces that reflect your style and interests. Small spaces can benefit from a few well-placed art pieces rather than overwhelming the walls with too many items.
Textiles: Use rugs, cushions, and throws to add color and texture. These elements can be easily changed to update the look of the room.
Memorabilia: Display travel souvenirs, family photos, and other personal items to make the space uniquely yours.
Outdoor Spaces in Small Homes
Even in small homes, outdoor spaces can be transformed into functional and beautiful areas. Balconies, patios, and small gardens can be optimized with thoughtful design.
Balcony Gardens: Use vertical planters and hanging baskets to create a lush garden without taking up floor space. Small tables and chairs can provide a cozy seating area.
Patio Furniture: Choose compact, foldable furniture that can be stored away when not in use. This keeps the space flexible and open for various activities.
Outdoor Lighting: String lights, lanterns, and solar-powered fixtures can enhance the ambiance of your outdoor area, making it inviting even after dark.
The Role of Technology in Small Spaces
Modern technology offers innovative solutions for maximizing small spaces. From smart home devices to multifunctional appliances, here are some tech-savvy ideas.
Smart Home Systems: Use smart lighting, thermostats, and security systems to control your home environment efficiently. These systems can be managed via smartphone apps, saving space and adding convenience.
Compact Appliances: High-tech, compact appliances like combination washer-dryers and under-counter refrigerators can save space in kitchens and laundry areas.
Cable Management: Keep cables and wires organized with cable management solutions. This not only saves space but also creates a cleaner, more organized look.
For more tech solutions, read our article on smart home technology.
Maintaining a Clutter-Free Home
A clutter-free home is essential for maximizing small spaces. Here are some tips on keeping your home organized and tidy.
Regular Decluttering: Regularly go through your belongings and remove items you no longer need or use. This practice can prevent clutter from building up.
Storage Bins and Baskets: Use storage bins and baskets to organize smaller items. Label them for easy access and store them on shelves or in closets.
Daily Tidying: Spend a few minutes each day tidying up. This can include putting away items, cleaning surfaces, and organizing belongings.
For more decluttering tips, check out our guide on home organization.
Making the Most of Small Entryways
Entryways set the tone for your home, and even small ones can be both functional and welcoming.
Shoe Racks: Use compact shoe racks to keep footwear organized and off the floor. Wall-mounted options save space and keep the area tidy.
Hooks and Shelves: Install hooks for coats, bags, and keys. Small shelves can hold decorative items, mail, and other essentials.
Mirrors: A mirror in the entryway can make the space feel larger and more inviting. It also provides a convenient spot for last-minute checks before leaving the house.
For more entryway ideas, explore our article on entryway design.
Crafting Your Ideal Small Space
Maximising small spaces in Singapore requires a thoughtful approach that balances functionality and style. By embracing multifunctional furniture, vertical storage, light colors, and smart storage solutions, you can transform even the smallest living areas into elegant, practical havens. Whether you’re living in a compact HDB flat or a cozy condo, these tips can help you create a home that feels spacious and inviting.
For more insights and ideas, explore our home renovation services or check out our interior design projects for inspiration. Our experts are here to help you make the most of your space with creative solutions tailored to your needs. Dive into our blog for more tips and tricks on maximising space and enhancing your home’s design.
