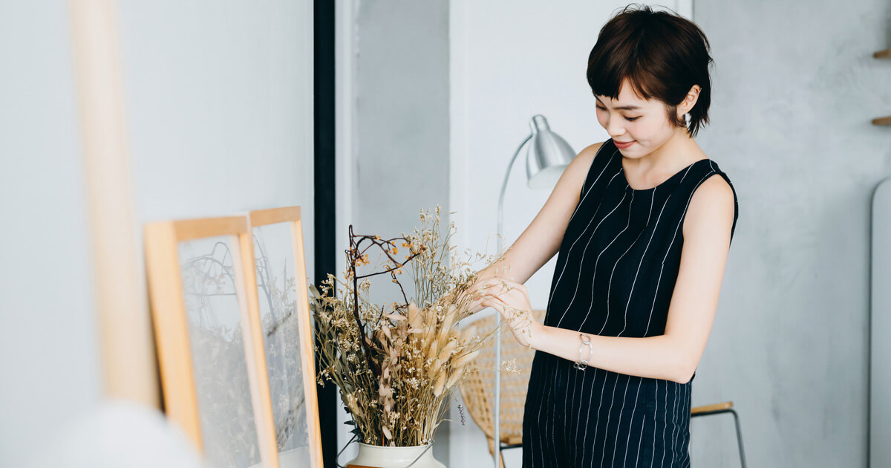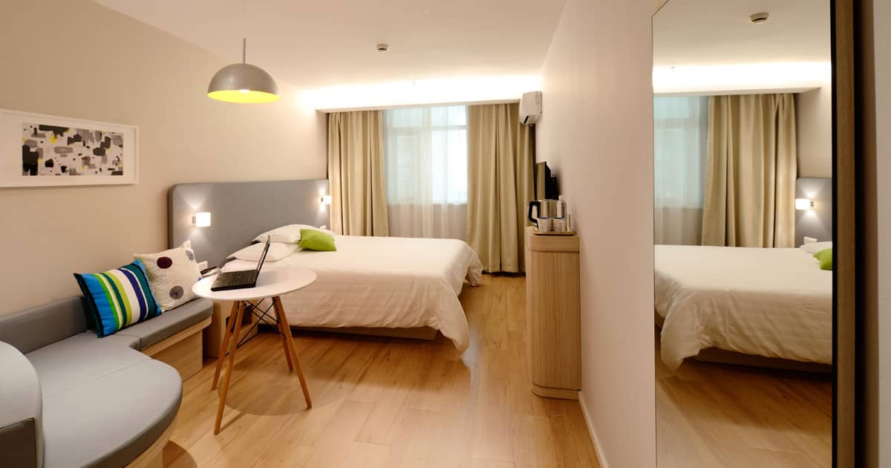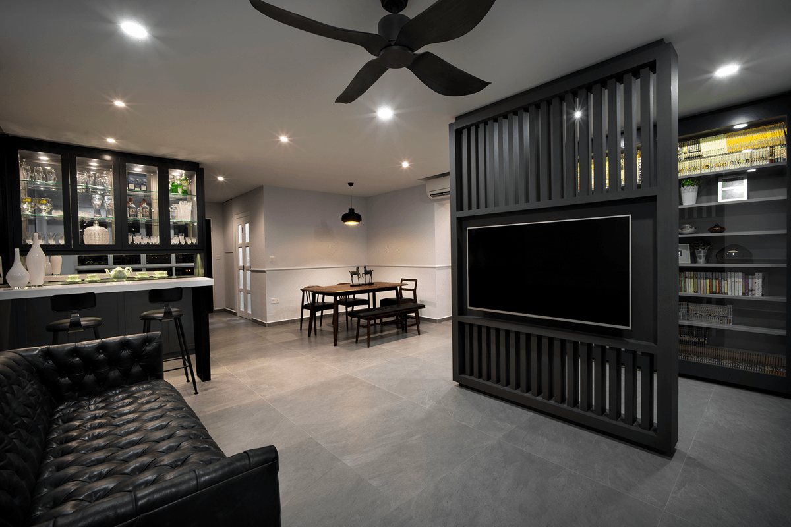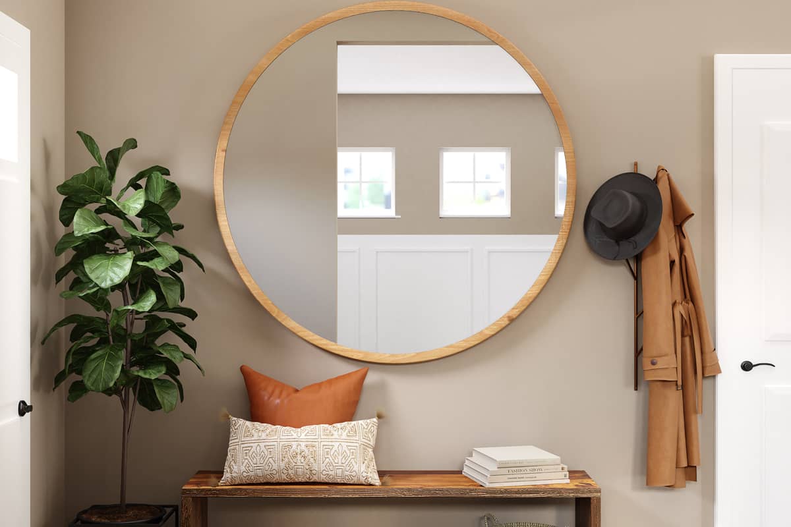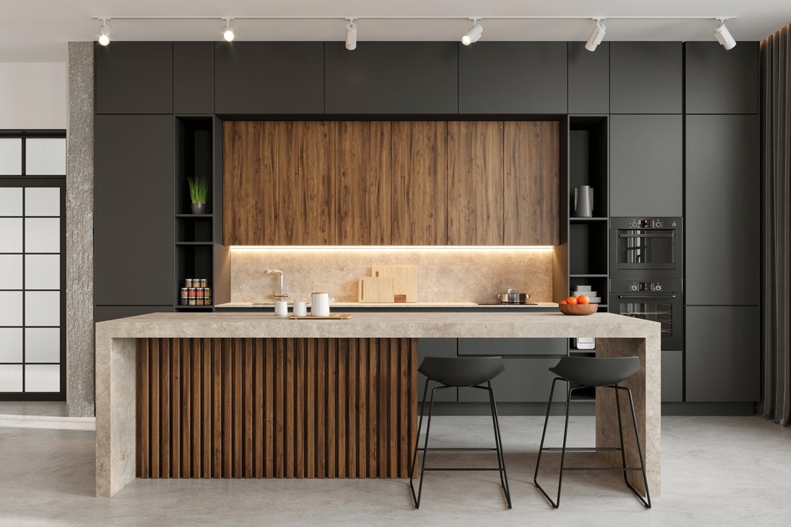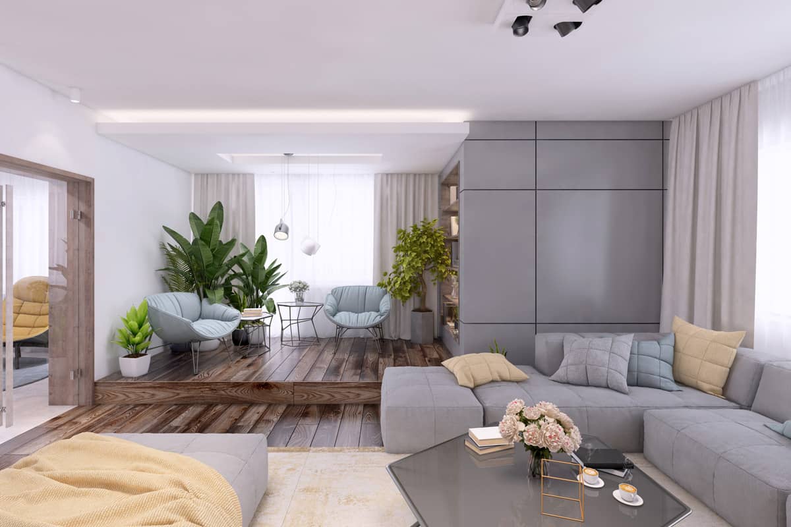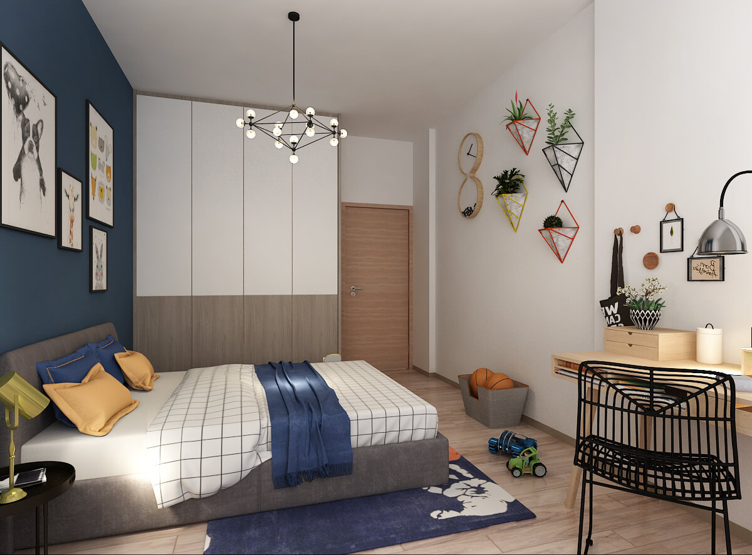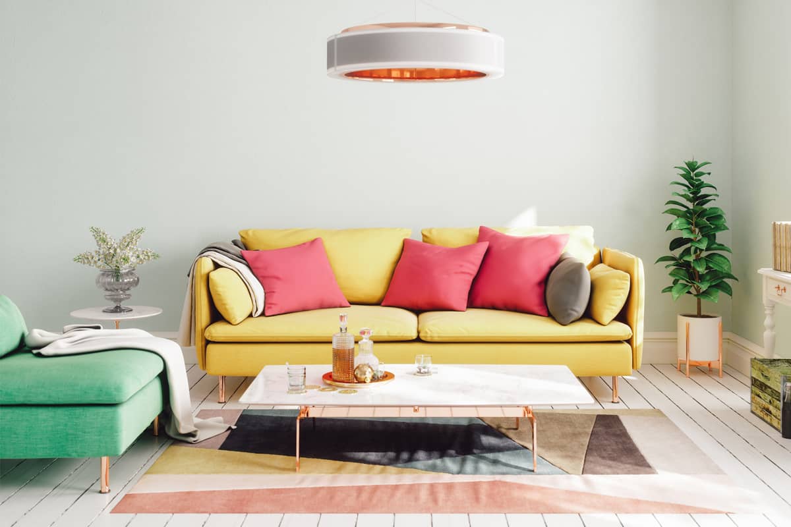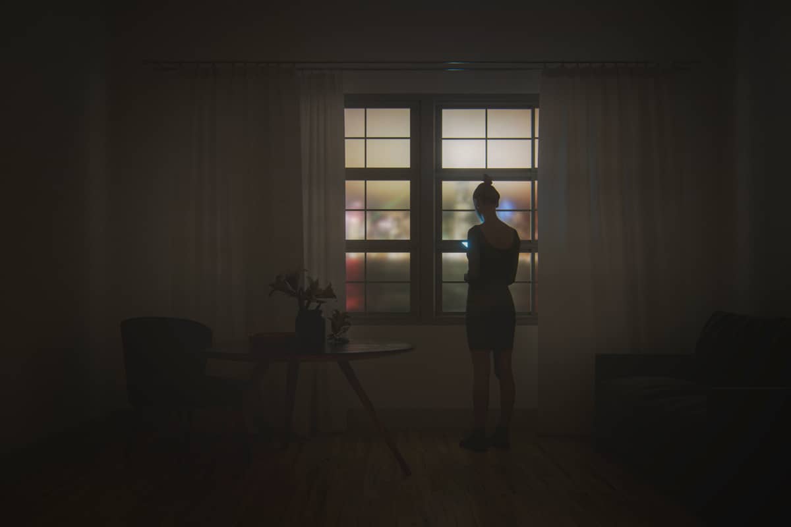Now that you know the basics and the planning process, let’s talk about the selection of the right renovation contractor.
At the very least, you need to cover some basics.
The company you’re going to partner up with needs to be HDB licensed. Luckily, HDB has a directory of renovation contractors where such information is readily available. That’s an excellent place for the commencement of your research. There, you’ll also find contact details, business registration date, types of work the company handles and some additional details provided by the company itself.
Next, do visit the websites of the shortlisted companies. You need to take a good look at their home renovation and interior design portfolios.
A few things to pay attention to include style, types of projects the company has worked on and extensiveness of the renovation work. You want a team that specialises in the field you’re envisioning for your home. Also, make sure that the company has enough experience with BTO flats that are similar in size to yours. 2-room BTO renovation isn’t the same as 5-room BTO interior design. Both small and large spaces pose certain challenges. The project should be conceptualised to address these and make most of the flat’s specific strengths.
Your next step would be to pay attention to customer reviews. A portfolio could be telling one story but how about the people who tried the actual service? Learning from the experiences of others, especially if numerous people mention one and the same thing, can be very enlightening. Seek information on how punctual the team is, whether they stuck to parameters agreed upon during the planning stage, whether the communication was clear and if clients ran into any issues or particular disappointments. Credible reviews are balanced and they present specific details.
Finally, check out the price and whether promo packages are available.
Pricing alone should never be your main criterion for the selection of an interior design team.
Offers that seem too good to be true very often are.
Quality renovation work comes at a price. Spending that money now, however, will probably yield a good return on investment from the money you’ll save on maintenance and future renovations. To get a reasonable idea about pricing, do request a couple of quotes (with detailed breakdowns). By getting those, you’ll update your understanding of current prices and offers that are cost-efficient.
As a final step, do meet with your interior designer. Having a list of a few questions to ask can be beneficial to make the most of the opportunity. Apart from paying attention to the information you’re getting, do check out the communication style. Do you feel understood? Are you at ease talking about your BTO interior design ideas? Being on the same page is very important for successful completion of the project. If you have any doubts, you should probably look for an alternative.
How much time do you have before coming in possession of your new flat’s keys? Whether the answer is one year or a couple of months, do make the most of those remaining days.
Home Guide will be there to share the excitement, the passion for creating beautiful your beautiful home and the burden of executing the renovation. Contact us now to commence planning with a HDB licensed team that has an extensive portfolio and stellar work ethics. We’d handle every aspect of your flat’s renovation to give you the best possible outcome and worry-free project management.
