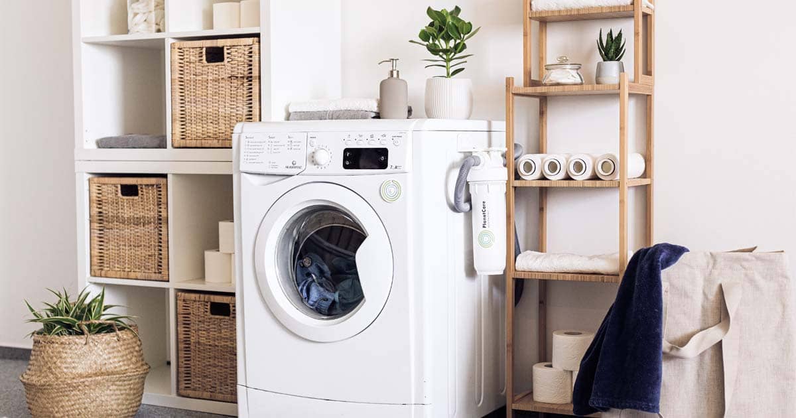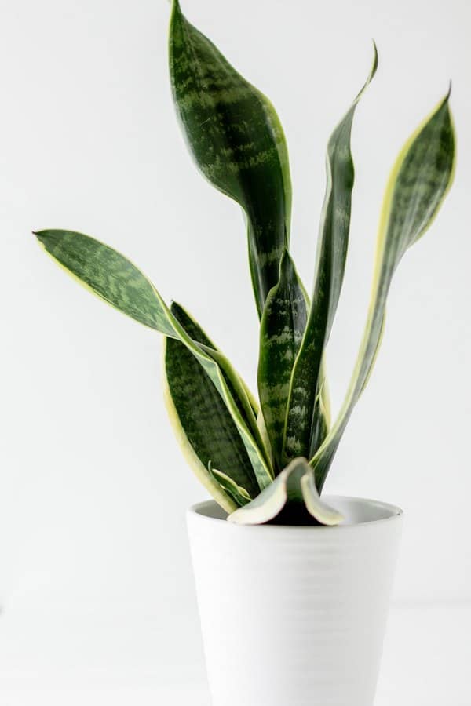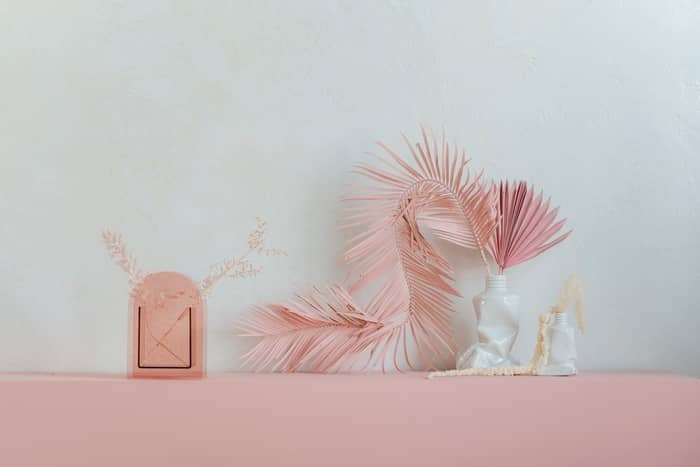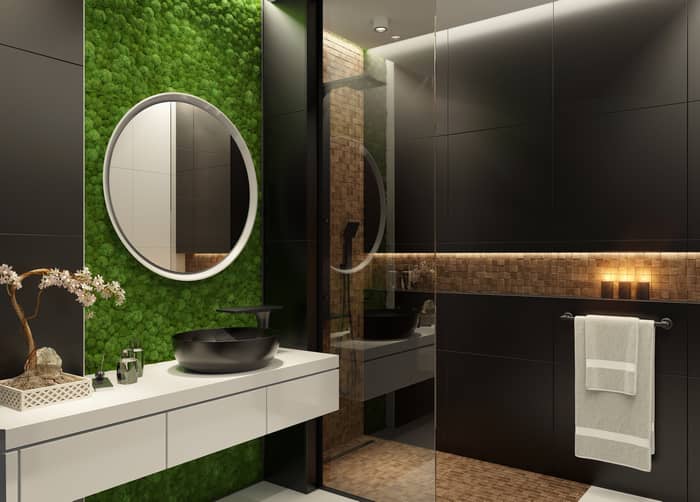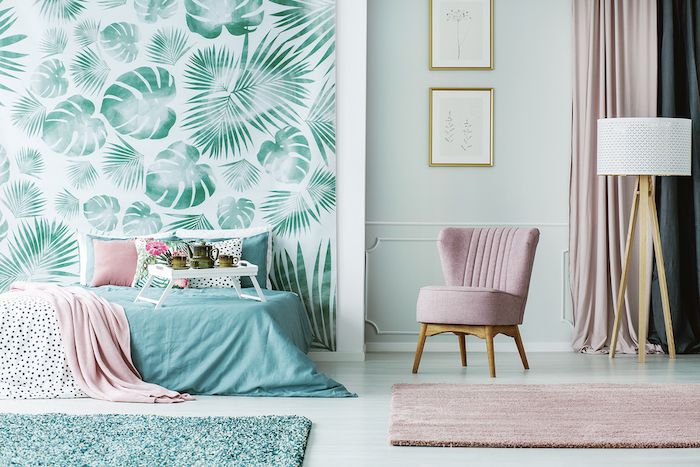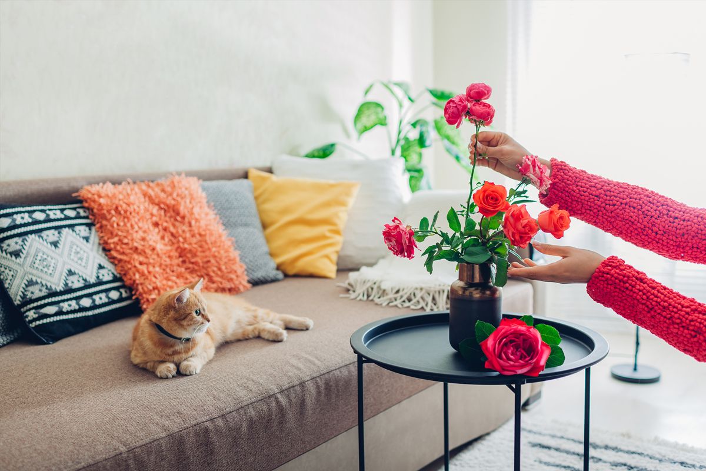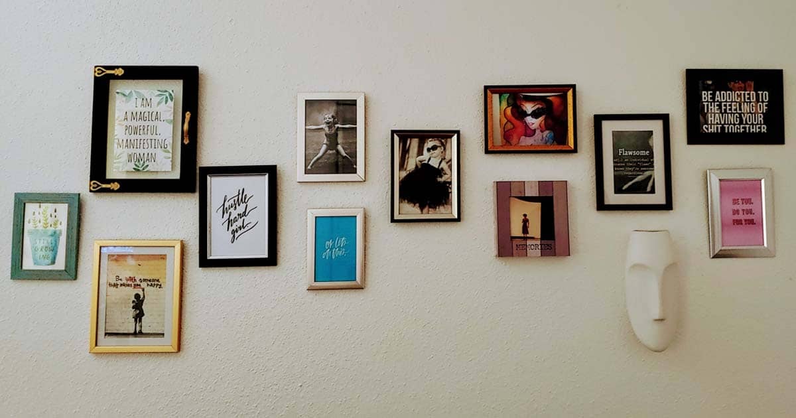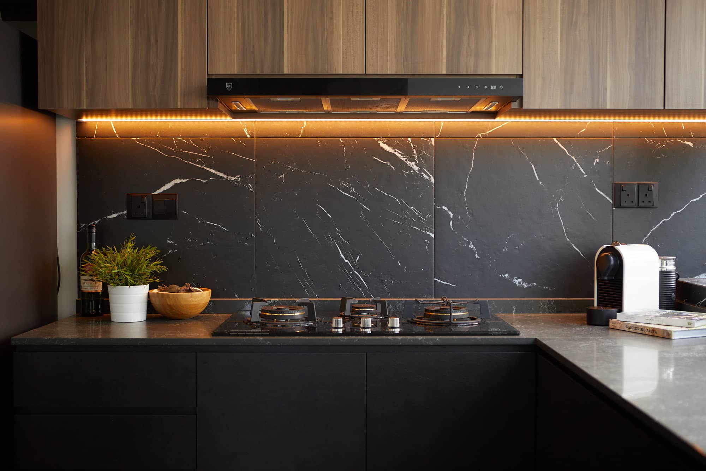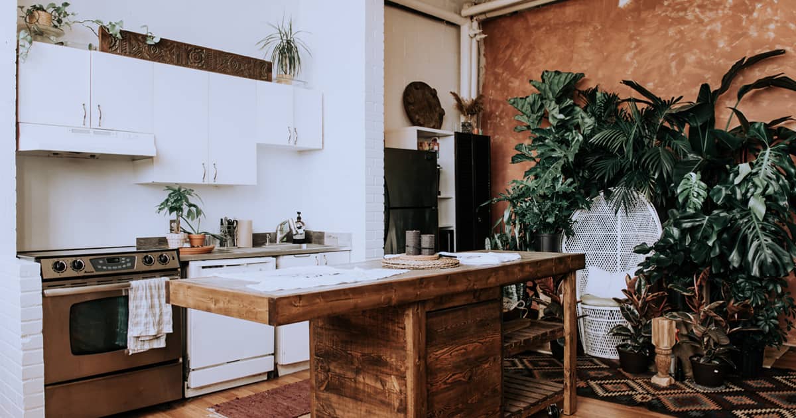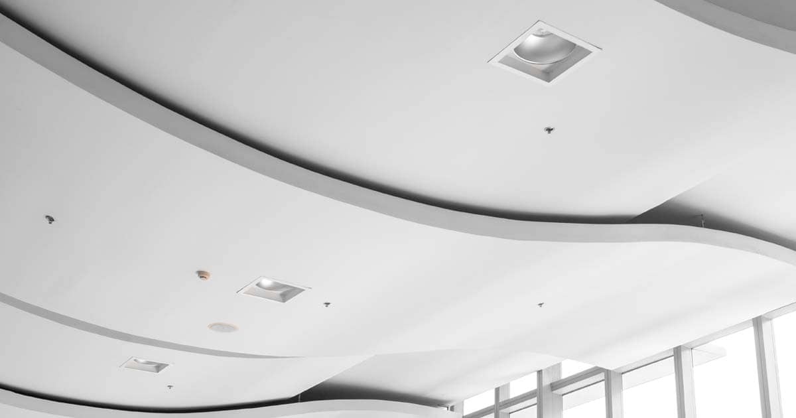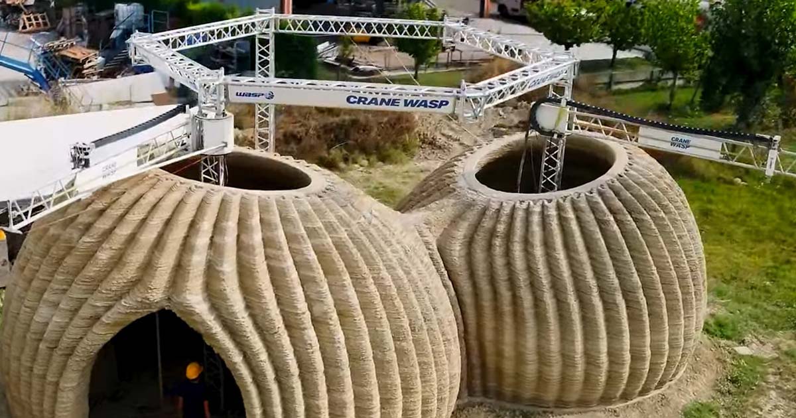When it comes to parts of the home that provide amazing opportunities for the execution of home interior design projects, the ceiling is often overlooked. A couple of standard executions get employed, giving the ceiling a pristine but boring appearance.
There’s one amazing way to make things more exciting and unique. That opportunity is called a sculptural ceiling. Many sculptural ceilings are bold and dramatic, which could make homeowners wonder whether they’re the right choice for a flat. Let’s check out the specifics of a sculptural ceiling and the situations in which such a design element makes sense.
What Is a Sculptural Ceiling?
If you do some online research and check out a few Pinterest boards, you’ll find out exactly what a sculptural ceiling is.
As the name suggests, this kind of ceiling is made to resemble a work of art. Innovative materials and contemporary design elements come together to turn the rather plain part of the room into something quite ornate.
The sculptural elements can be very subtle or quite pronounced. Waves, geometric shapes, stainless steel installations and colourful panelling can all be used to add sculptural, three-dimensional appeal to a traditional ceiling.
Wood, glass, paper and fiberglass panels can be used on top of traditional materials to add texture to the ceiling and turn all eyes upwards. Sometimes, the material itself is enough to make the top of the room really noticeable. In other instances, interior designers will also use colour and specific patterns to increase the visual appeal even further.
Isn’t a Sculptural Ceiling Too Over the Top?
Traditionally, sculptural ceilings have been reserved for commercial and retail venues. They add attractiveness to large, open spaces and contribute to the overall aesthetic.
Sculptural ceiling elements aren’t introduced that often in residential design because the rooms are smaller. Also, designers tend to choose another focal point for the room – furniture, art, a beautiful carpet. If a sculptural ceiling is added on top of these elements, there will be way too many intriguing visuals fighting for attention.
Larger flats and cleaner residential designs, however, can benefit from a sculptural ceiling.
To add such an element successfully, the rest of the interior design will need to be kept clean and minimalist. The ceiling will be the highlight of the room and all of the other décor choices will play a supportive role.
Alternatively, the sculptural element can be less pronounced and a bit more subdued. A few waves executed in white (or whichever colour is chosen for the rest of the room) will enhance the textural integrity of the room without overpowering everything.
Ways to Introduce a Sculptural Ceiling
Let’s start out with a basic, common-sense recommendation – ask for assistance from an interior design professional. Experienced Singaporean interior designers know what it takes to strike balance. They’ll work hard to keep one element from dominating the design and sticking out like a sore thumb. It’s up to you to let a designer know you’d like to have a sculptural ceiling. When a home interior design company gets such a requirement from a client, they’ll work hard to introduce the ceiling organically and make it work well within the interior design style that you’ve chosen and execute the home renovation.
Once you’ve decided to feature a sculptural ceiling, you’ll need to decide on the material and the design itself.
As far as materials go, there are numerous choices. Glass, fiberglass, metallic sheets, wooden sticks, stainless steel tubing – these are just some of the possibilities. You should let the interior design style guide you when selecting. Metal, for example, is going to work really well with industrial design. If you choose a boho-style execution, you can choose colourful glass or maybe even crystal beading hanging from the top of the room.
Next, think about colour.
If the pattern itself is very ornamental or the material contrasts the rest of the room beautifully, you wouldn’t need the addition of a separate colour to make the sculptural ceiling stand out. White designs can be really cool and the same applies to other neutral tones that let the “sculpture” itself stand out. Colour is great if you want a vibrant, powerful and eccentric design. But don’t make it a goal in itself. Introduce additional colour(s) only if such a choice makes sense and enhances the overall concept.
You have many choices – from simple geometric shapes to actual sculptural figures. It’s really up to you to decide how far you’re going to take it. There aren’t actual rules when it comes to sculptural ceilings. And since they’re not that common in the world of residential design, you’ll be a pioneer who will be pushing into a new territory.
A final thing to keep in mind (and it’s an important one!) is structural integrity.
A sculptural ceiling, depending on the material that it’s made of, can add quite a lot of weight to the top of the room. Make sure that the actual ceiling can support such an installation without contributing to any potential safety risks.
