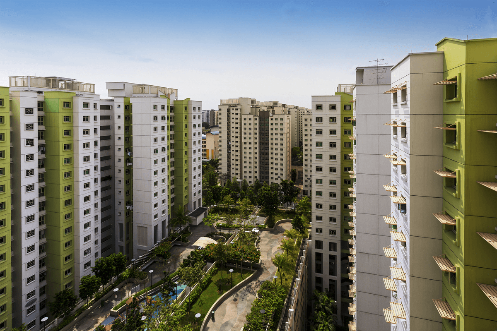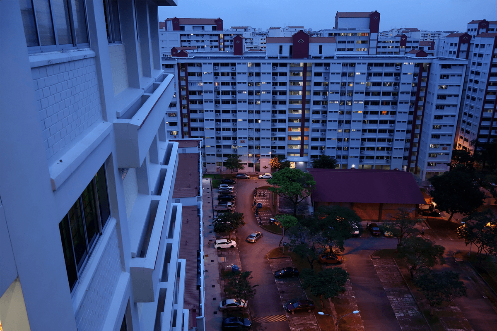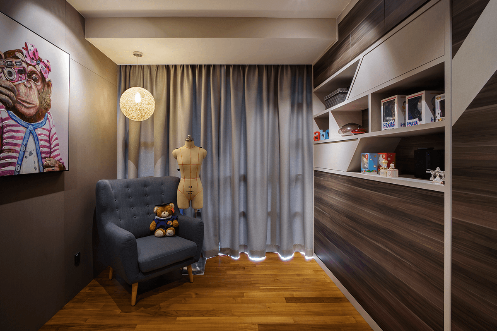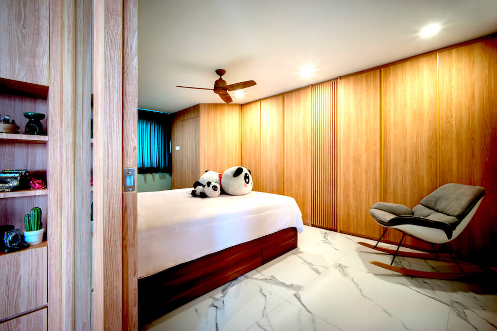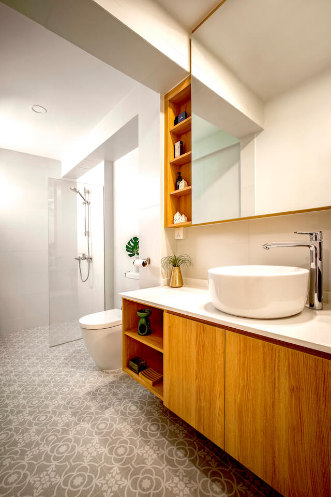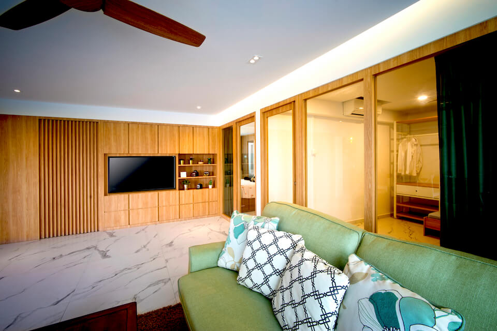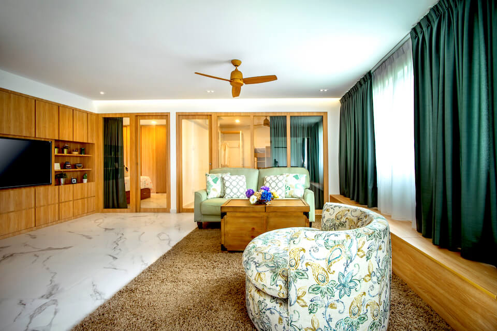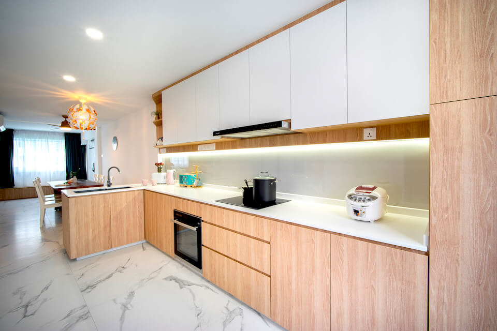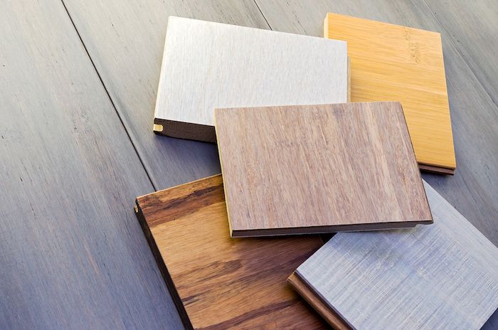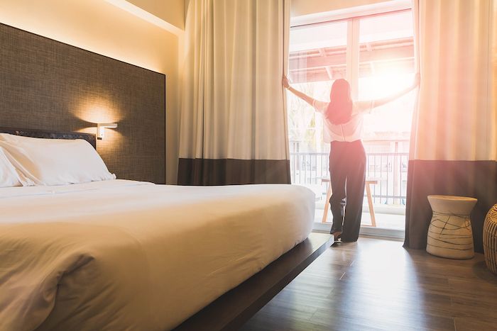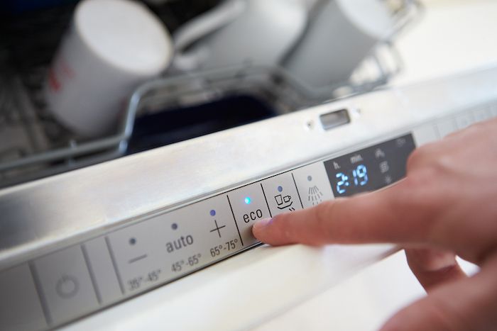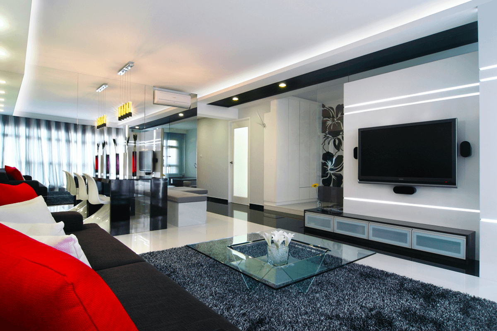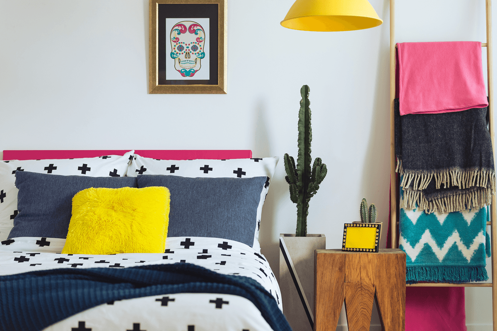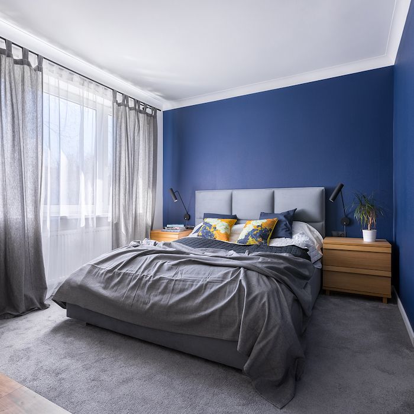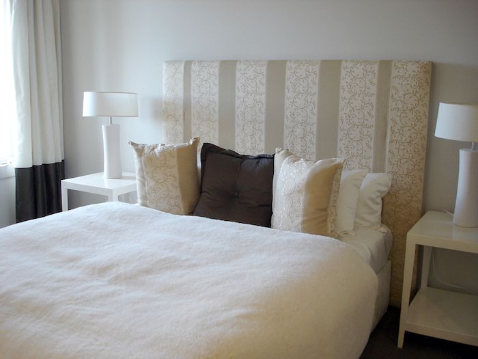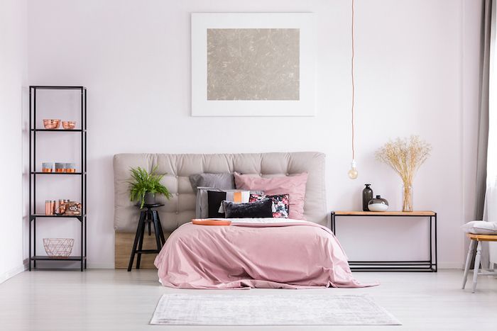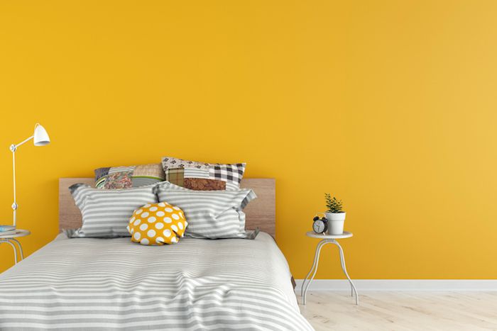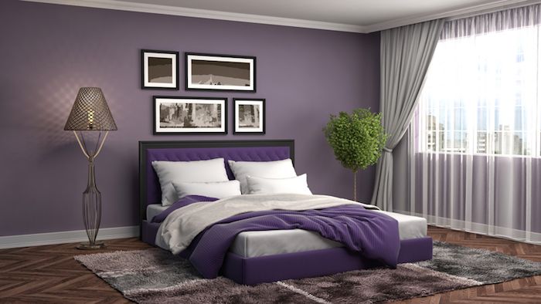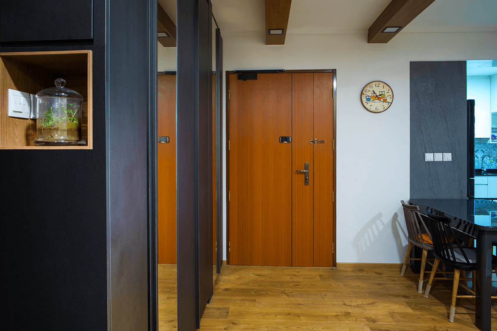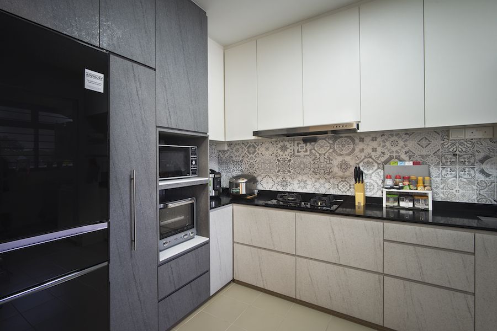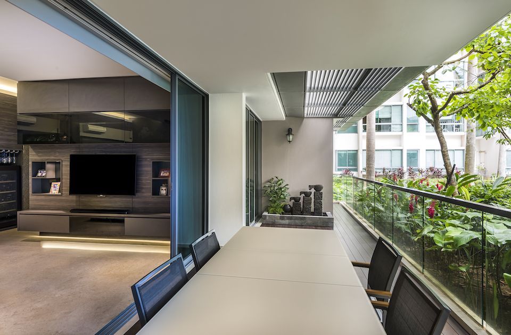Those whose apartments are undergoing an HDB renovation under the HIP programme will be offered EASE improvements in conjunction. This is when the ramps can be installed for added convenience and speed.
If a flat renovation isn’t taking place under HIP, a direct EASE application can take place.
An application can be submitted via the programme’s e-service. By following the link, potential applicants will get more information about the documentation that will be required to qualify for EASE improvements financial assistance.
A functional assessment report has to be submitted during the application process for Singapore property owners whose household has at least one member aged between 60 and 64 and requiring assistance for one or more activities of daily living.
A qualified assessor has to endorse the report for it to be accepted by the HDB. The Singapore Medical Council is one example of such an entity that can act as a qualified assessor.
People over the age of 65 or property owners who live with at least one family member in that range can also apply for the programme expansion, if the senior citizen is a wheelchair user.
Once the application is received, the HDB will respond within seven business days. HDB staff members or an appointed contractor will get in touch with the property owner to discuss a possible installation date.
Usually, the entire process takes approximately a month (from applying to having the respective EASE item or fixture installed).
HDB has announced one final programme possibility that will apply to HDB buildings where a ramp cannot be installed.
A lightweight mechanical wheelchair lift that is suitable for HDB estates will be installed in such buildings under a separate pilot programme.
Keep in mind, however, that the lift is a lot costlier to install and it also requires professional maintenance. Thus, if a ramp solution is not feasible at all, a separate application outside of the EASE programme will be required.
For Singapore citizen households, the government will subsidise half of the lift’s cost. The balance and an annual service fee will have to be covered by the HDB apartment’s owner.
Making HDB residential spaces safer and more accessible for seniors does not have to be challenging or incredibly costly.
Partnering up with the right team will give you access to smart, cost-efficient solutions that can result in greater mobility, convenience and safety. For the purpose, however, you will need to partner up with a team that has a lot of experience with HDB renovations and the selection of tailored solutions for residential problems.
Home Guide is one such Singapore interior design team with a lot of experience in renovations and interior design of HDB apartments.
Over the years, we have renovated multiple HDB apartments to address the specific needs of the owner. We know what it takes to offer personalisation, safety and readily accessibility, and we have the appropriate licences to do so.
Contact us today if you would like to make your residential property much more senior citizen friendly.
