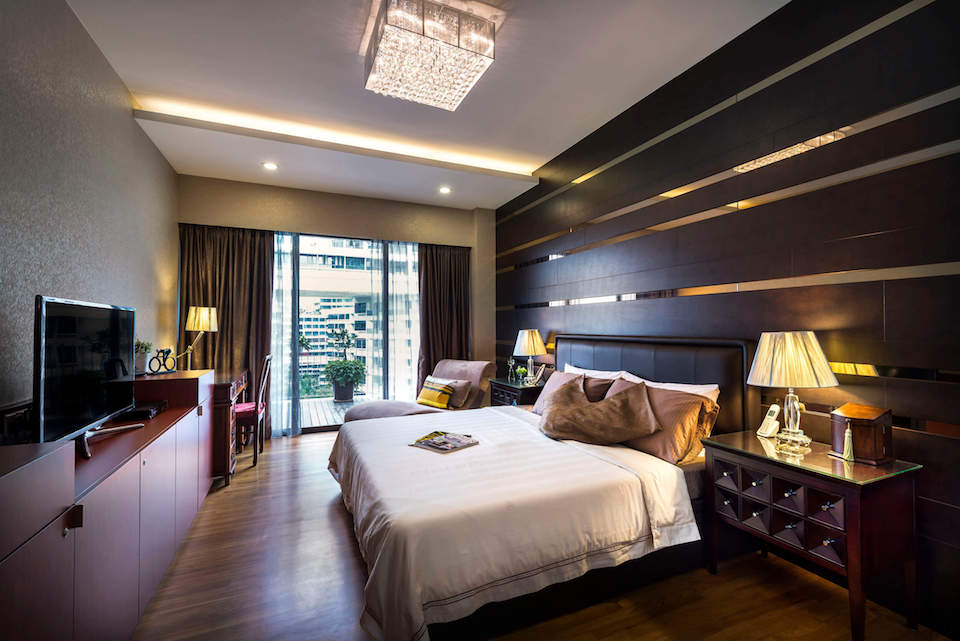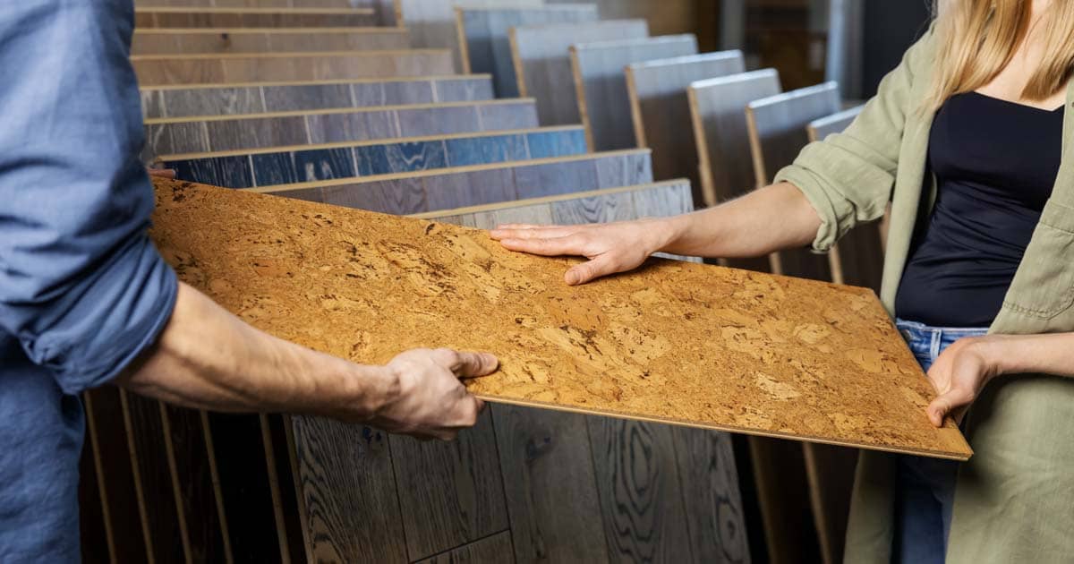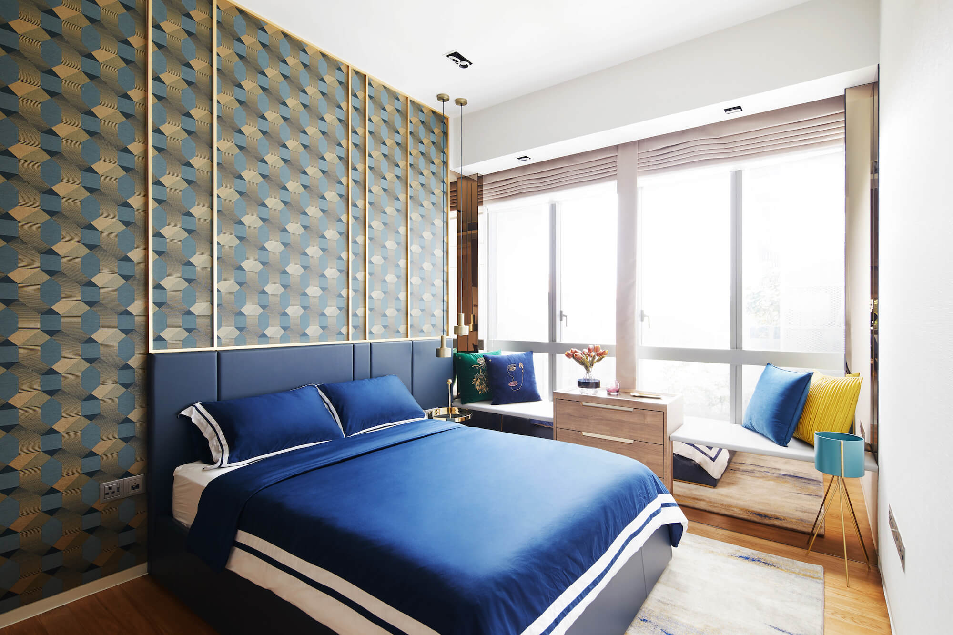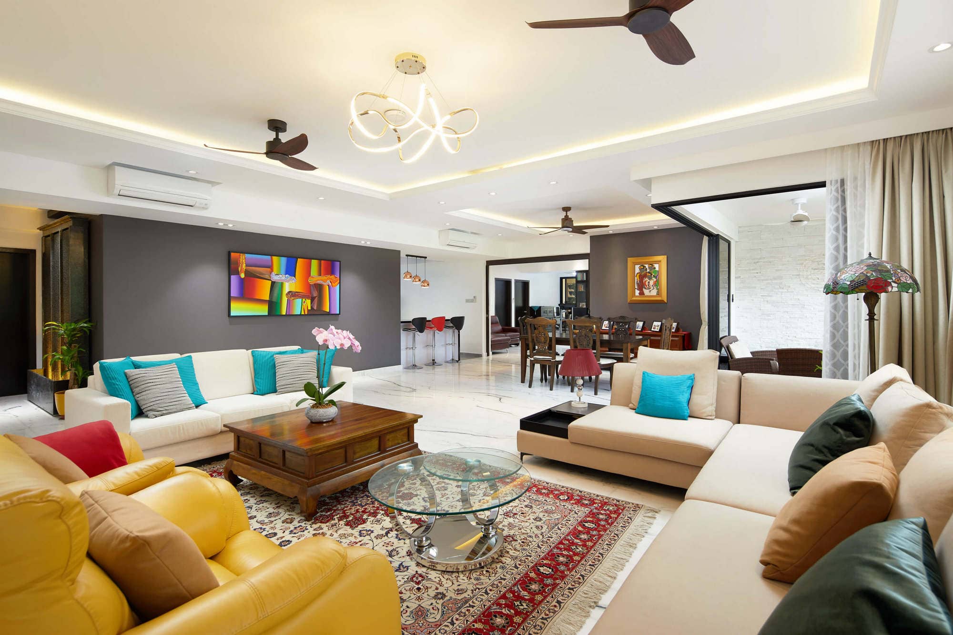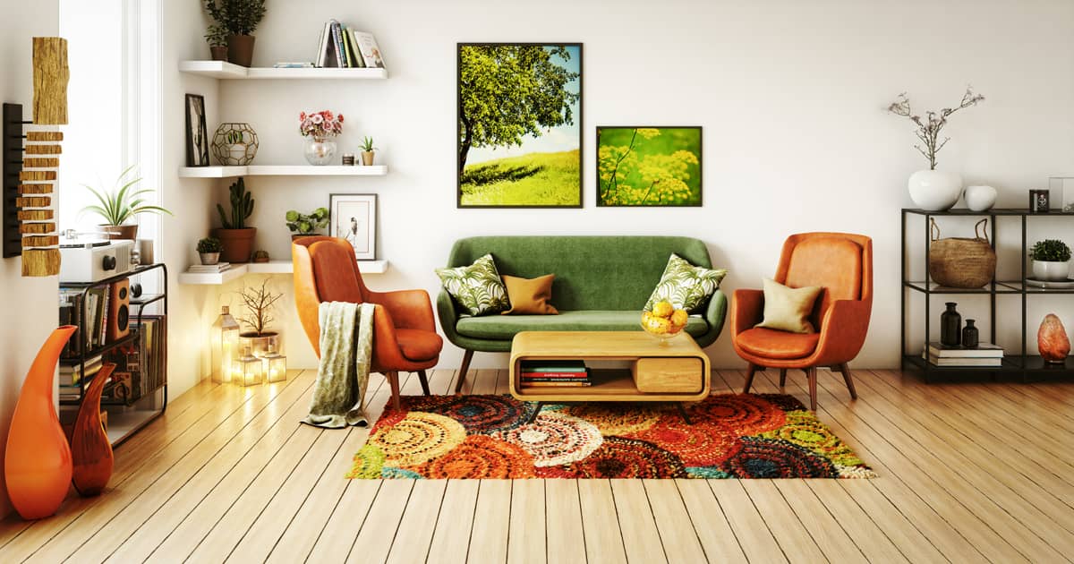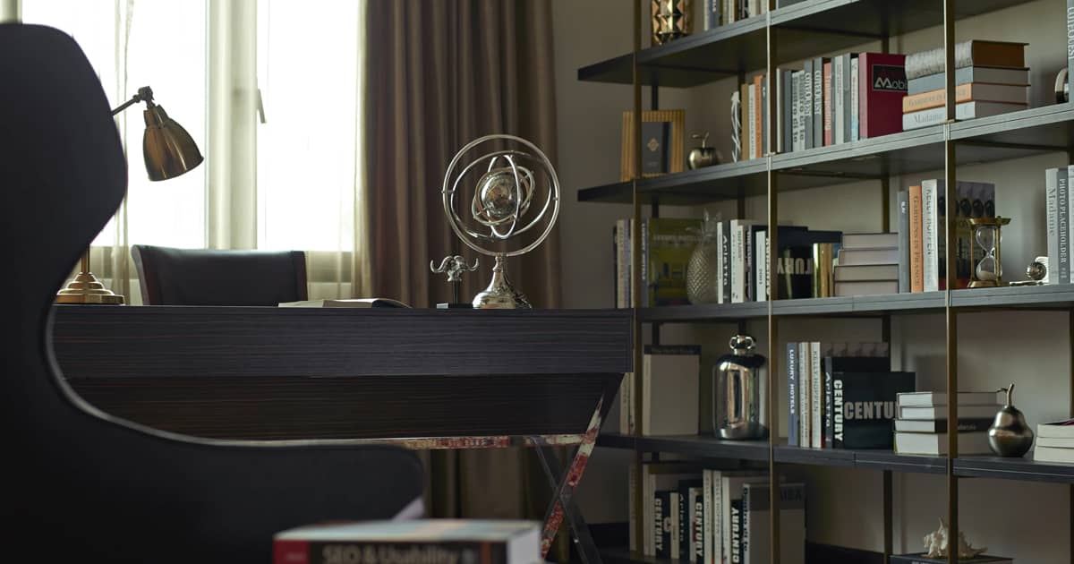You want to give your child the best living conditions and that’s beyond understandable. You’re probably thinking about safety, having a peaceful home environment and interior design that encourages both cognitive development and creativity.
Choosing the perfect room design for a boy or a girl isn’t just about making a room pretty. Every element – from the colour scheme to the toy storage bins – will play a functional role. This is why you shouldn’t leave interior design choices to chance.
Designing a room for your boy or girl will very much depend on what they like. Still, you can follow a couple of general rules to make sure the space is optimal in functionality and exciting in appearance.
Forget about the Stereotypes
There are so many gendered clichés you may want to avoid when designing a kid’s room for your child.
Blue’s for boys, pink is for girls, right? But why should you limit yourself in such a banal way when you have so many other choices to explore?
Yellow, orange, green and purple are also amazing colours to use in your child’s bedroom. They’re fresh, bright and exciting. If your child’s a bit older, ask for their input as far as colour selection goes. You may be surprised by the little one’s preferences.
The same applies to decorative elements. A fairy tale princess wallpaper for a girl’s room does border on the cliché. The same applies to cars or dinosaurs for a boy’s room. You can go with many other themes as far as decorations go. Choose elements from your child’s favourite fairy tale or story book. You can also go for many other types of decorations – science, space, robotics-based, floral, animals and plants and so many others.
Do unleash your imagination when coming up with the theme and the colour pattern. By doing so, you’ll be making sure that your child is living in a fantasy world that gets their creativity going.
Go Neutral and Pick a Print That Stands Out
Most parents will choose colourful wallpaper or stencils to create a very distinctive design in a child’s room. If you’re looking for something a bit different, however, keep the background neutral and pick decorations that have bold and standout patterns.
Beige, black, white and grey aren’t colours you should shy away from in a child’s room. You may think they’re too serious but such tones will give you a neutral background and a canvas for the introduction of playful decorations.
The use of neutral tones comes with the added benefit of easy child room makeovers. As your kid grows older, you can change the furniture and the décor to completely transform the space without having to repaint.
Bold patterns can be introduced through the textiles, the furniture, toys and decorative items used in the room.
It’s ok to have several different patterns and prints. These aren’t necessarily going to clash with each other. Interior design rules for a child’s room are a bit more frivolous than for the rest of the living space. Hence, a design that may appear busy elsewhere is going to be perfect for your child’s room.
As far as the specifics of the pattern go, the choice is once again dependent on what your child likes. There are bedsheets, duvets, pillows and curtains featuring favourite characters from TV series and stories. You can actually go shopping for such items with your child and turn the experience into a wonderful bonding opportunity.
Make Your Child’s Favourite Activity Central
Little boys and girls already have preferences, hobbies and favourite activities. When designing for such a child, make sure that the space is conductive of such activities and highly interactive.
Let’s say your daughter loves to draw. Create a functional zone inside the room that’s dedicated to the activity. A large desk or a painting easel can be the focus of the space. Colourful wallpaper will be a nice added touch. Alternatively, you can paint the walls together, giving your child a chance to participate in the project.
Make sure your child has all of the supplies required for their hobby. These should be organised neatly in storage bins that children can easily reach into. Don’t underestimate the importance of having child-friendly furniture in the space. While your kid is going to outgrow such pieces in the future, they’re essential for increasing the usability of the room now. If you want a practical choice that will save you some money, choose transformative furniture that will grow as your child does.
Whether you have a boy or a girl, whether your child likes reading or has a more scientific mind, interior design should encourage learning.
A built-in library in a child’s room is a perfect choice for both boys and girls. Not only can it host books, it will also be the perfect storage solution for art supplies and school essentials. Open shelving is usually a good idea and it can feature a few decorative items, as well. Just make sure that the storage is completely safe, especially if a younger child is going to be reaching for their storybooks or crayons.
If you have the space and the budget, you can add so many other functional areas in a child’s room. A little science lab, a math corner, a construction zone or even a blackboard wall can all be excellent choices.
Finally, don’t forget to feature functional lights in the learning area. Proper lighting is very important, especially if your child’s going to be doing a lot of reading and writing.
Today, you can take a child room’s design in any direction you deem appropriate. Don’t be afraid of bold and even unusual choices. If you need a home interior design company to help you execute such ideas, contact Home Guide now. We’ll be honoured to participate in the execution of such a project from design consultation, space planning to the actual home renovation itself.

