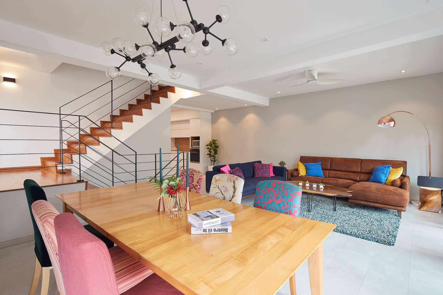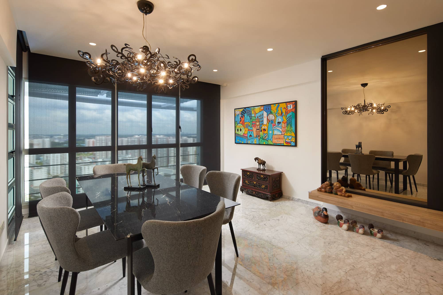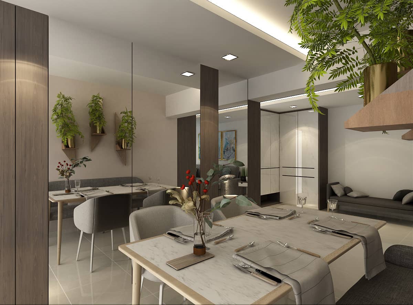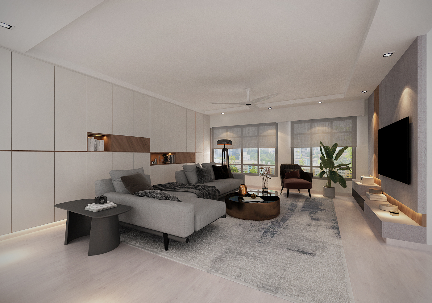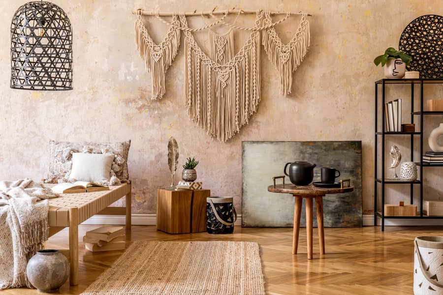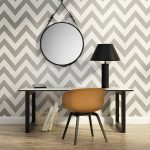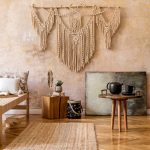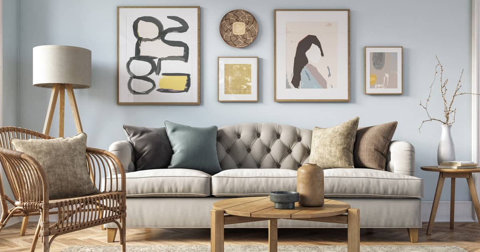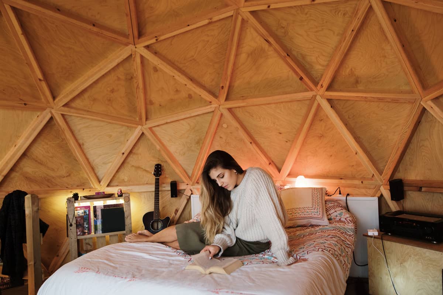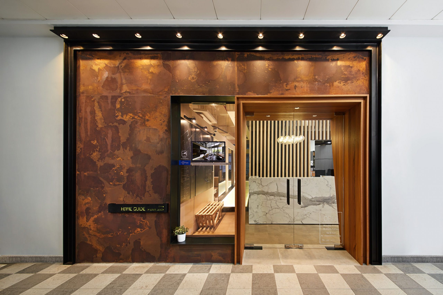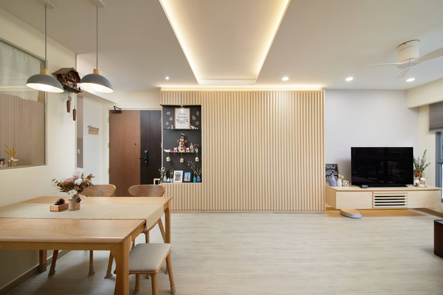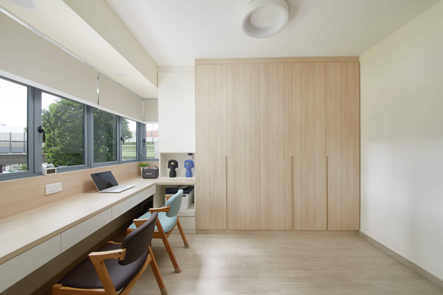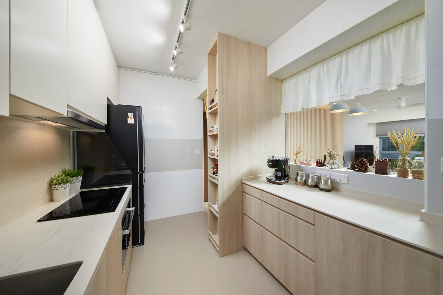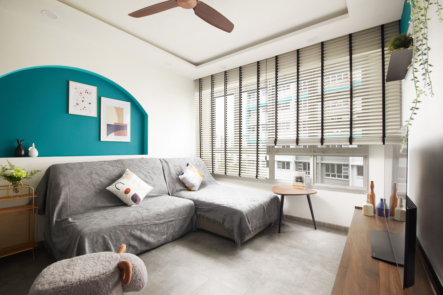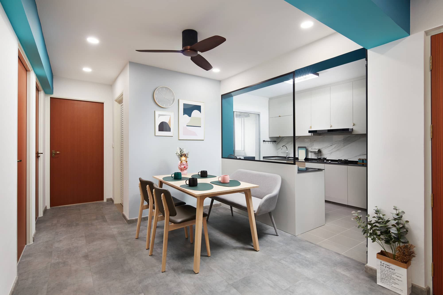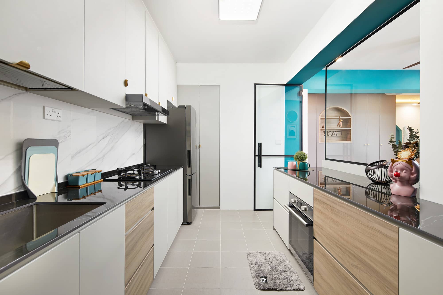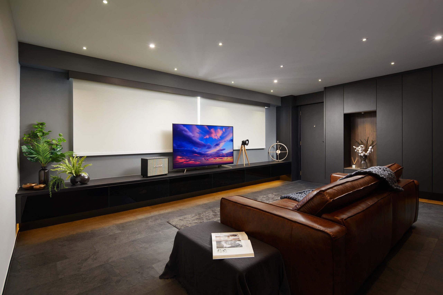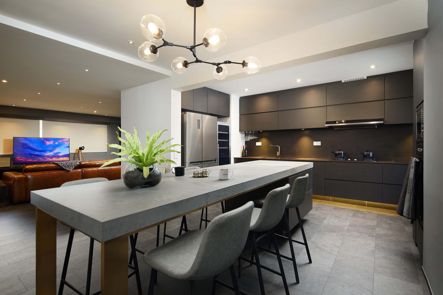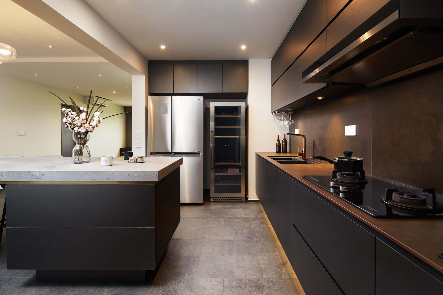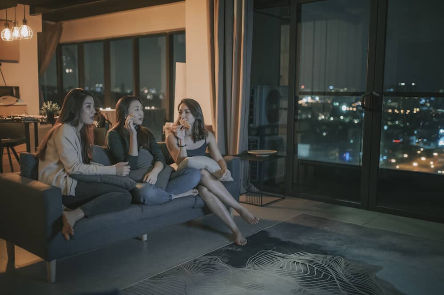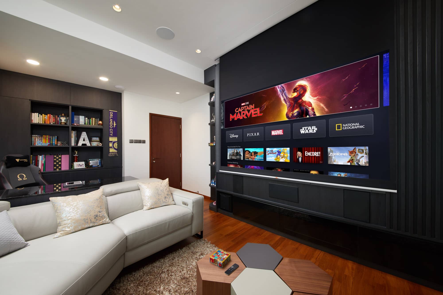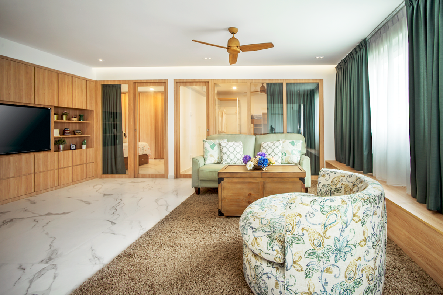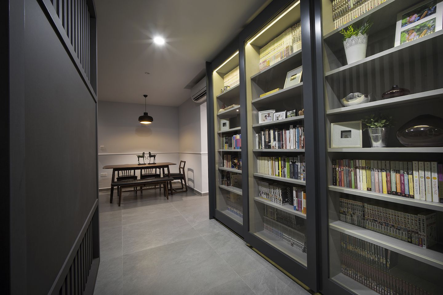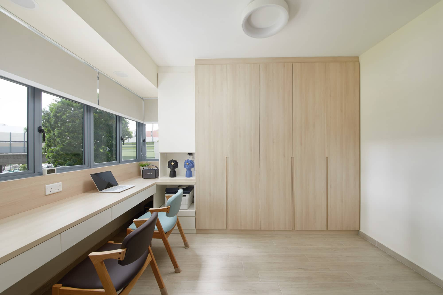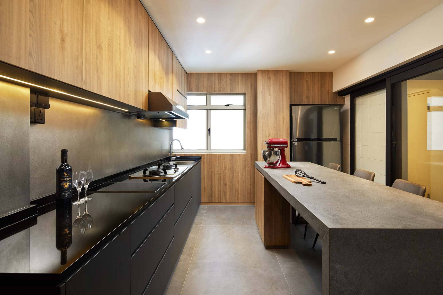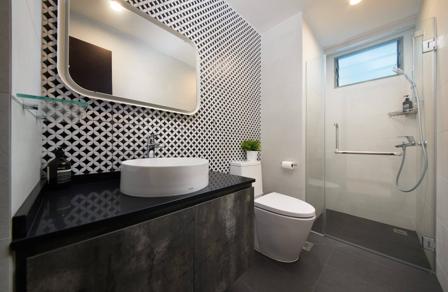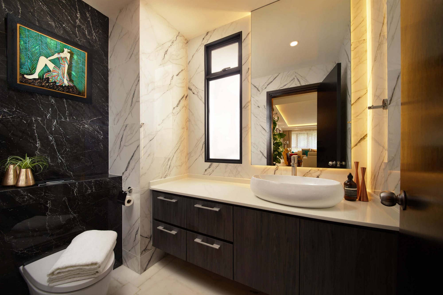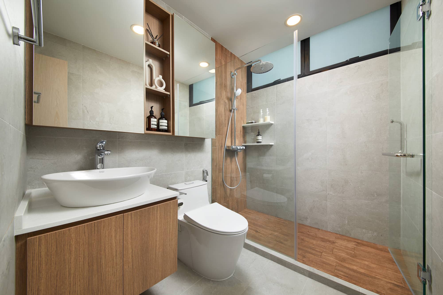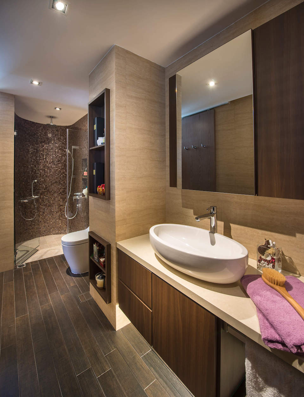If you’re going through a home interior design and renovation for the very first time, you’ll probably feel overwhelmed by all of the preliminary steps. Choosing the right interior design team, working on the concept, buying materials and overseeing the execution can all be overwhelming for someone lacking experience.
What does it take to select the best interior design company for your home interior design project in Singapore without wasting time and money?
The answer is fairly simple. A couple of considerations carry a lot more weight than other factors you may consider. Focusing on these essentials will help you narrow down the choices quickly and efficiently.
Just asking for a quote is not enough. If you’re not specific in your approach, you’ll probably get a pretty generic answer and an even more generic project brief from potential contractors. This is why you need to dedicate some time to understanding the details that matter the most to you and highlighting those in the communication with interior design professionals.
Always Start by Setting a Budget
One of the quickest ways to eliminate the interior design companies that aren’t a good match to your project is the setting of a fairly specific budget range.
A budget for interior design upgrades depends on many things.
Firstly, and most importantly, it’s determined by the scope and range of renovation works required to execute the vision to completion. Some processes are much more important than others. Here’s a detailed breakdown of common renovation types and how much these cost. If you need to carry out wall hacking and construction work, that would cost you extra.
The materials you choose for the execution of the project will also add to the expenses. Using natural marble in the kitchen is obviously going to be costly. Budget-friendly tiles and composite materials that look just like the real thing can be used as a substitute.
Finally, the pricing policies that interior design companies use will also determine how much you’ll have to spend on the renovation. Some charge hourly fees, some charge fixed amounts. Do a bit of research to explore the differences. Also, keep in mind that some interior designers offer their clients affordable solutions like promo packages in an attempt to make professional executions more affordable.
When you go through these preliminary considerations, you’ll get to set a fairly realistic project that will guide the rest of your efforts aimed at finding the right interior design team.
Come Up with as Many Project Specifics as Possible
The job of an interior designer is to come up with a project on your behalf. They, however, can go down so many roads that a bit of input from the client will be required.
To speed up the contractor selection process, try to come up with as many details of the upcoming interior design transformation as possible.
You can accomplish the goal in a couple of ways.
Looking for inspiration on social media like Pinterest will give you a great start. Explore as many galleries and boards as possible. This way, you can pinpoint the specific interior design style that your eye seems to be drawn the most to.
Speaking of style, there are many. You should definitely learn a bit about the main differences. Minimalist, industrial, Scandinavian, Boho, Japandi – these are just a few of the choices that have many fans across Singapore. If you don’t know how to pinpoint your favourite interior design style, follow this guide to find the answer.
By this point, you should have a fairly good idea about what you generally like. It’s now time to pinpoint specific details within the realm – a colour scheme, materials, textures and even furniture/accessories that appeal to you.
When you have all of this information, you can begin browsing the portfolios of interior design companies. Every interior design professional has a certain specialty. Your job is to discover a team that has executed projects similar to yours in the past. Such knowledge and a good understanding of the style will always result in a good outcome.
Get Your Most Important Questions Down and Schedule a Consultation
The final quick step you can employ to discover the perfect interior design team is to schedule a consultation with the shortlisted candidates for the project.
At this stage, you should have a clear idea about a couple of interior design companies that you’d like to work with. The consultation should be the final step in the selection process. It should provide the little details and the essentials on communication that will help you make up your mind.
To make the most of such a meeting, do draft some questions in advance. You may want to inquire about the experience of interior designers, their past work (and referrals!), whether they are HDB-licensed, how prices are calculated, how deadlines for execution are set, will you benefit from any warranties and whether some form of visualisation will be included in the cost of the project.
This meeting is also a chance for your interior designer to ask questions and get a better idea about the scope of the project.
Following the first consultation, you should get a detailed quote and a document outlining the stages of the project. The more detailed this document is, the quicker you’ll make up your mind about working with the respective company.
Home Guide would love to take you on as a client. If you take a look at our portfolio, you’ll find out that we’ve executed a vast range of stylistically different projects in the past. We’re also HDB licensed and we have decades of experience in both residential and commercial interior design.
Contact Home Guide today to schedule your free of charge first consultation or have some of your questions answered.
